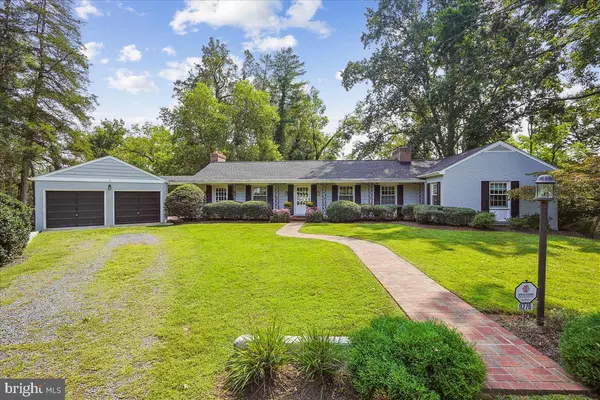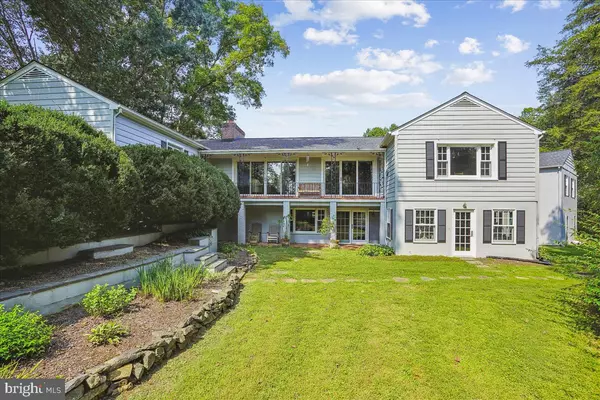For more information regarding the value of a property, please contact us for a free consultation.
Key Details
Sold Price $775,000
Property Type Single Family Home
Sub Type Detached
Listing Status Sold
Purchase Type For Sale
Square Footage 4,064 sqft
Price per Sqft $190
Subdivision Fauquier White Sulphur Springs
MLS Listing ID VAFQ2006164
Sold Date 10/14/22
Style Colonial
Bedrooms 3
Full Baths 3
Half Baths 2
HOA Y/N N
Abv Grd Liv Area 2,709
Originating Board BRIGHT
Year Built 1960
Annual Tax Amount $5,814
Tax Year 2022
Lot Size 1.108 Acres
Acres 1.11
Property Description
Custom 3 bedroom home off of Springs Road surrounded by Fauquier Country Club and some of Warrentons finest estates. The home offers main-level living, great flow, and lots of charm. The main level features large and light-filled rooms; high ceilings; hardwood floors; a living room with a fireplace and built-in bookshelves; a dining room; a private office; and a large kitchen with ample cabinet space, an island, and a separate pantry. Each bedroom has a private ensuite bathroom. The walk-out lower level includes 2 fireplaces, a half bath, lots of windows, and easy access to the private backyard. A two-car garage is attached by a covered breezeway with easy access to the house. The home enjoys Southern exposure, great natural light, and seasonal views of the countryside. Minutes from downtown Warrenton, wineries, and outdoor spaces to explore. Join the Country Club and enjoy all the amenities. COMCAST XFINITY INTERNET
Location
State VA
County Fauquier
Zoning RA
Rooms
Other Rooms Living Room, Dining Room, Primary Bedroom, Bedroom 2, Bedroom 3, Kitchen, Family Room, Library, Office
Basement Full
Main Level Bedrooms 3
Interior
Interior Features Entry Level Bedroom, Floor Plan - Traditional, Formal/Separate Dining Room, Kitchen - Eat-In, Kitchen - Island, Kitchen - Table Space, Primary Bath(s), Wood Floors, Built-Ins, Window Treatments, Water Treat System
Hot Water Electric
Heating Heat Pump(s), Forced Air, Heat Pump - Gas BackUp
Cooling Geothermal, Heat Pump(s), Central A/C
Flooring Wood
Fireplaces Number 3
Equipment Built-In Microwave, Dryer, Washer, Cooktop, Dishwasher, Disposal, Freezer, Humidifier, Intercom, Refrigerator, Icemaker, Oven - Wall, Oven/Range - Electric
Furnishings No
Fireplace Y
Appliance Built-In Microwave, Dryer, Washer, Cooktop, Dishwasher, Disposal, Freezer, Humidifier, Intercom, Refrigerator, Icemaker, Oven - Wall, Oven/Range - Electric
Heat Source Electric, Geo-thermal, Propane - Owned
Exterior
Exterior Feature Porch(es), Terrace
Parking Features Garage Door Opener
Garage Spaces 2.0
Fence Invisible
Utilities Available Electric Available, Propane, Water Available
Water Access N
View Golf Course
Roof Type Shingle
Street Surface Stone
Accessibility Level Entry - Main
Porch Porch(es), Terrace
Road Frontage Easement/Right of Way
Attached Garage 2
Total Parking Spaces 2
Garage Y
Building
Lot Description Landscaping, No Thru Street, Private, Premium, Front Yard
Story 2
Foundation Block
Sewer Septic = # of BR
Water Public
Architectural Style Colonial
Level or Stories 2
Additional Building Above Grade, Below Grade
New Construction N
Schools
School District Fauquier County Public Schools
Others
Pets Allowed Y
Senior Community No
Tax ID 6962-20-0948
Ownership Fee Simple
SqFt Source Assessor
Security Features Security System,Smoke Detector
Acceptable Financing Cash, Conventional
Listing Terms Cash, Conventional
Financing Cash,Conventional
Special Listing Condition Standard
Pets Allowed No Pet Restrictions
Read Less Info
Want to know what your home might be worth? Contact us for a FREE valuation!

Our team is ready to help you sell your home for the highest possible price ASAP

Bought with Susan M Hensley • Hunt Country Sotheby's International Realty
GET MORE INFORMATION




