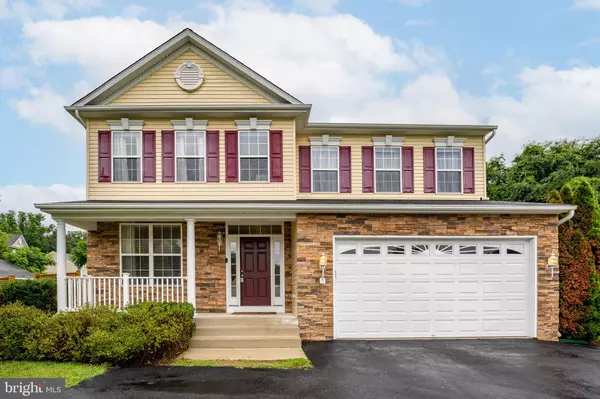For more information regarding the value of a property, please contact us for a free consultation.
Key Details
Sold Price $560,000
Property Type Single Family Home
Sub Type Detached
Listing Status Sold
Purchase Type For Sale
Square Footage 2,793 sqft
Price per Sqft $200
Subdivision Marley
MLS Listing ID MDAA2037204
Sold Date 10/17/22
Style Colonial
Bedrooms 4
Full Baths 3
Half Baths 1
HOA Y/N N
Abv Grd Liv Area 2,041
Originating Board BRIGHT
Year Built 2012
Annual Tax Amount $4,337
Tax Year 2021
Lot Size 0.342 Acres
Acres 0.34
Property Description
Motivated sellers, hurry out to grab this one! Built in 2012 and lovingly maintained and upgraded, this home has it all throughout the 3 finished levels. No HOA. Features 1-year six-foot privacy fence, freshly painted interior, and newly refinished hardwood floors (through office, kitchen, and dining areas). Stainless Steel appliances, 42" cabinets, walk-in pantry, touch faucet sink, 10' x 20' Patio, and Playset in huge private yard backing to trees in this secluded end of the street setting. Huge Master Suite is a MUST SEE! Tray ceilings with accent lighting. Large walk-in closet and Master Bath feature a walk-in shower and large, jetted corner tub. Two guest bedrooms shared another full bath with double sinks. Basement is finished and would make a great area for play room, rec room, or movie room. Walk-up basement also features plush carpet, upgraded padded, an additional bedroom, and full-bath with upgraded vanity and porcelain tile. Solar panels act to reduce energy bills and transfer to new owner!
Seller is providing 1-Year Cinch Home Warranty for Buyer's peace of mind!
Don't miss this one!
Location
State MD
County Anne Arundel
Zoning R5
Rooms
Basement Daylight, Partial, Fully Finished
Main Level Bedrooms 4
Interior
Hot Water Electric
Heating Heat Pump(s)
Cooling Central A/C
Equipment Built-In Microwave, Built-In Range, Dishwasher, Refrigerator, Range Hood, Water Heater
Fireplace N
Appliance Built-In Microwave, Built-In Range, Dishwasher, Refrigerator, Range Hood, Water Heater
Heat Source Electric
Laundry Has Laundry, Hookup
Exterior
Parking Features Garage - Front Entry
Garage Spaces 2.0
Water Access N
Accessibility 32\"+ wide Doors
Attached Garage 2
Total Parking Spaces 2
Garage Y
Building
Story 3
Foundation Slab
Sewer Private Sewer
Water Public
Architectural Style Colonial
Level or Stories 3
Additional Building Above Grade, Below Grade
New Construction N
Schools
Elementary Schools Point Pleasant
Middle Schools Marley
High Schools Glen Burnie
School District Anne Arundel County Public Schools
Others
Senior Community No
Tax ID 020551690233912
Ownership Fee Simple
SqFt Source Assessor
Acceptable Financing Cash, Conventional, VA
Listing Terms Cash, Conventional, VA
Financing Cash,Conventional,VA
Special Listing Condition Standard
Read Less Info
Want to know what your home might be worth? Contact us for a FREE valuation!

Our team is ready to help you sell your home for the highest possible price ASAP

Bought with Jasbir Singh • Dream Realty, Inc.
GET MORE INFORMATION




