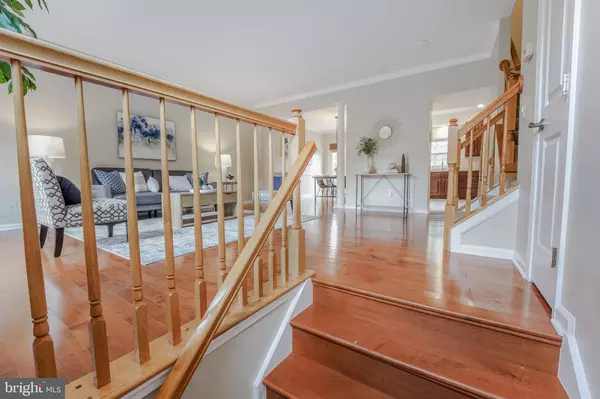For more information regarding the value of a property, please contact us for a free consultation.
Key Details
Sold Price $831,000
Property Type Townhouse
Sub Type Interior Row/Townhouse
Listing Status Sold
Purchase Type For Sale
Square Footage 2,040 sqft
Price per Sqft $407
Subdivision Madrillon Springs
MLS Listing ID VAFX2083024
Sold Date 10/17/22
Style Colonial
Bedrooms 3
Full Baths 3
Half Baths 1
HOA Fees $108/qua
HOA Y/N Y
Abv Grd Liv Area 1,540
Originating Board BRIGHT
Year Built 1993
Annual Tax Amount $8,464
Tax Year 2022
Lot Size 1,760 Sqft
Acres 0.04
Property Description
Stunning 2,040 sqft 3-level townhome located in the desirable Madrillon Springs subdivision. Beautiful hardwood floors and crown molding greet you as you walk through the front door. From the front door, you can see your spacious living space, large dining room, and most of the beautiful kitchen. A coat closet and half bath sit on the right-hand side for quick and easy access. The living room boasts large windows that let in the afternoon sun filling the room with warmth. The two decorative columns welcome you to a large dining room connected to the kitchen. French doors located in the dining room lead out to the sizable deck. The walking paths just beyond the fence make for minimal street noise. Once back inside the dark wood kitchen cabinets, granite countertops, stainless steel appliances, and large pantry invite you to cook up your favorite meals.
The lower level doesn't disappoint with access to the one-car garage, laundry room with an already installed washer and dryer (elevated height with custom pull-out drawers), full size bath, and large recreation space perfect as a game room, play room, tv room, office, or guest suite. The full bath includes a shower niche with custom mosaic tile listello with tile running all the way up to the ceiling with a custom shower seat. A door leads outside to a covered stamped concrete patio allowing you to sit outside without getting wet. And forget about mowing or watering because the beautiful grass you see is turf!
The elegance continues on the upper level in the vaulted primary suite. Again the large windows let in the beautiful natural light. The en suite bathroom features cherry oak cabinets with 6 drawers, double sinks, a large soaker tub, and a stand-in frameless glass door shower with a shower niche. Lastly, the custom-built walk-in closet completes the gorgeous primary suite. Down the hall past the linen closet, the two bedrooms share a spacious bathroom with lots of counter space with double sinks. Large enough to fit a queen-size bed in both rooms these two bedrooms would make anyone feel like royalty.
If the beauty of this townhome isn't enough the location will win you over for sure! 2 mins to Route 7. 4 mins to Tysons Corner Mall. 4 mins to I-495. 5 mins to Greensboro Metro Station. 6 mins to Tysons Corner Metro Station. 7 mins to Dunn Loring Metro Station. 11 mins to Inova Fairfax Hospital. 19 mins to Dulles International Airport. 23 mins to Reagan National Airport. This is a commuter's dream home!
****ADDITIONAL PARKING LOT LOCATED IN FRONT OF HOME, NO ASSIGNED SPOTS NEEDED
Location
State VA
County Fairfax
Zoning 212
Rooms
Other Rooms Living Room, Dining Room, Primary Bedroom, Bedroom 2, Bedroom 3, Kitchen, Laundry, Recreation Room, Bathroom 2, Bathroom 3, Primary Bathroom, Half Bath
Basement Daylight, Full, Fully Finished, Garage Access, Outside Entrance, Walkout Level
Interior
Interior Features Attic, Carpet, Ceiling Fan(s), Dining Area, Formal/Separate Dining Room, Pantry, Recessed Lighting, Soaking Tub, Upgraded Countertops, Walk-in Closet(s), Window Treatments, Wood Floors
Hot Water Natural Gas
Heating Central
Cooling Central A/C, Ceiling Fan(s)
Flooring Hardwood, Carpet, Tile/Brick
Fireplaces Number 1
Equipment Built-In Microwave, Built-In Range, Dishwasher, Disposal, Dryer, Icemaker, Oven/Range - Gas, Stainless Steel Appliances, Washer, Water Dispenser
Furnishings No
Fireplace Y
Window Features Casement,Screens
Appliance Built-In Microwave, Built-In Range, Dishwasher, Disposal, Dryer, Icemaker, Oven/Range - Gas, Stainless Steel Appliances, Washer, Water Dispenser
Heat Source Natural Gas
Laundry Basement, Has Laundry, Dryer In Unit, Washer In Unit
Exterior
Exterior Feature Deck(s), Patio(s)
Parking Features Basement Garage, Built In, Covered Parking, Garage - Front Entry, Garage Door Opener
Garage Spaces 1.0
Fence Wood, Rear, Privacy, Fully
Amenities Available Jog/Walk Path
Water Access N
Roof Type Shake,Shingle
Accessibility Other
Porch Deck(s), Patio(s)
Attached Garage 1
Total Parking Spaces 1
Garage Y
Building
Story 3
Foundation Concrete Perimeter
Sewer Public Sewer
Water Public
Architectural Style Colonial
Level or Stories 3
Additional Building Above Grade, Below Grade
New Construction N
Schools
Elementary Schools Freedom Hill
Middle Schools Kilmer
High Schools Marshall
School District Fairfax County Public Schools
Others
HOA Fee Include Common Area Maintenance,Lawn Care Front,Road Maintenance,Snow Removal,Trash
Senior Community No
Tax ID 0392 44010037
Ownership Fee Simple
SqFt Source Assessor
Security Features Carbon Monoxide Detector(s),Security System,Smoke Detector,Exterior Cameras
Horse Property N
Special Listing Condition Standard
Read Less Info
Want to know what your home might be worth? Contact us for a FREE valuation!

Our team is ready to help you sell your home for the highest possible price ASAP

Bought with Gina Baca • Weichert, REALTORS
GET MORE INFORMATION




