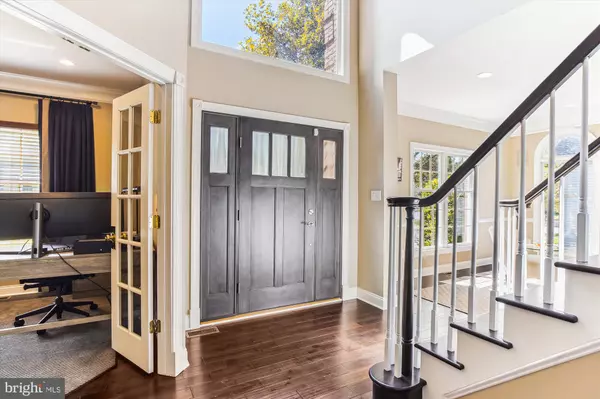For more information regarding the value of a property, please contact us for a free consultation.
Key Details
Sold Price $1,295,000
Property Type Single Family Home
Sub Type Detached
Listing Status Sold
Purchase Type For Sale
Square Footage 5,764 sqft
Price per Sqft $224
Subdivision Woodlands
MLS Listing ID MDMC2068034
Sold Date 10/14/22
Style Colonial
Bedrooms 5
Full Baths 4
Half Baths 1
HOA Fees $50/qua
HOA Y/N Y
Abv Grd Liv Area 3,864
Originating Board BRIGHT
Year Built 1999
Annual Tax Amount $11,875
Tax Year 2022
Lot Size 10,390 Sqft
Acres 0.24
Property Description
Rare opportunity to own a showpiece home on a premium lot backing to tree-lined buffer in The Woods at Muddy Branch which feeds into the Wootton school cluster. This sensational 5BR/4.5BA colonial with a two-car garage has been renovated throughout over the years and the quality of craftsmanship is everywhere. The floor plan boasts approximately 6,000 square feet of living area on three levels. Designer-home appeal includes a great sense of light and spaciousness with 9-foot, vaulted, and cathedral ceilings, new wide-plank hand-scraped espresso hardwood flooring throughout main and upper levels, designer tile flooring, quartz vanities, and custom tiled shower/tubs in all renovated baths, remodeled kitchen with multiple islands opening to a glorious sunroom and great room, multi-level deck and stairs to the yard with mini sport court, elaborate moldings, recessed lighting, roller shades, and custom blinds throughout.Stone front walkway and front stoop to grand two-story foyer entrance with new Therma-Tru wood-like shaker-style front door, Palladian window above, new chandelier, and renovated powder room; open formal living room and dining room separated by columns each with recessed lighting, chair rail, and crown molding; double-glass door entry to study with recessed lighting; gourmet kitchen with 42-inch raised panel cherry cabinets, granite countertops, ceramic tile backsplash, upgraded stainless appliances, 8-ft. granite center island/breakfast bar, walk-in pantry, and built-in 8-ft. granite beverage peninsula with wine fridge separating great room; bonus sunroom off of kitchen with vaulted ceiling, walls of windows, chandelier, and French doors to rear deck with stairs to yard; dramatic great room with two-story vaulted ceiling, skylights, box window, modern stone fireplace with dark wood mantel and gas log insert; mudroom off of kitchen with h/e washer and dryer and access to two-car garage with granite-look epoxy painted flooring and extra built-in storage shelving; curved solid oak staircase to upper level from foyer as well as second solid oak rear staircase from great room; double-door entry to primary bedroom suite with recessed lighting, crown molding, sitting room, and huge walk-in closet with custom built ins; gorgeous renovated primary bath with cathedral ceiling, skylight, designer ceramic tile flooring and walls, new double vanity with quartz countertop and undermount sinks, oversized walk-in ceramic tile shower with bench seat, rain shower heads, shelving niche, frameless glass shower enclosure, corner vessel soaking tub with dual niches, and separate water closet; three additional bedrooms on the upper level, one with en-suite bathroom and two sharing a "Jack and Jill" bath; lower level walk-out recreation room with designer carpeting, recessed lighting and theater area with multi-level seating, exercise room with rubber flooring and recessed lighting, fifth bedroom, ceramic tile full bath, and two storage closets with built-in shelving. Recent architectural shingle roof (2018), newer dual-zone HVAC systems (2016) and newer 75-gallon hot water heater (2016); upgraded alarm system with Ring cameras; professional landscaping design with specimen trees and concrete mini sport court with basketball hoop and regulation court lines. The Woods at Muddy Branch is a premier community right in North Potomac close to the retail, entertainment, and restaurants of Kentlands, Lakelands, Downtown Crown, and Rio. Nearby access to Muddy Branch Greenway Trail offering nine miles of a natural surface to hike/bike through forest, streambanks, and meadows.
Location
State MD
County Montgomery
Zoning R90
Rooms
Other Rooms Living Room, Dining Room, Primary Bedroom, Sitting Room, Bedroom 2, Bedroom 3, Bedroom 4, Bedroom 5, Kitchen, Game Room, Foyer, Sun/Florida Room, Exercise Room, Great Room, Mud Room, Office, Recreation Room, Bathroom 2, Bathroom 3, Primary Bathroom, Full Bath, Half Bath
Basement Fully Finished, Walkout Level, Windows
Interior
Interior Features Breakfast Area, Carpet, Chair Railings, Combination Kitchen/Living, Crown Moldings, Dining Area, Family Room Off Kitchen, Formal/Separate Dining Room, Kitchen - Gourmet, Kitchen - Island, Pantry, Primary Bath(s), Recessed Lighting, Tub Shower, Upgraded Countertops, Window Treatments, Wood Floors
Hot Water Natural Gas
Cooling Central A/C, Ceiling Fan(s)
Flooring Carpet, Ceramic Tile, Hardwood
Fireplaces Number 1
Fireplaces Type Fireplace - Glass Doors, Gas/Propane, Mantel(s), Stone
Equipment Built-In Microwave, Dishwasher, Disposal, Dryer, Energy Efficient Appliances, Icemaker, Humidifier, Oven - Wall, Oven/Range - Gas, Refrigerator, Stainless Steel Appliances, Washer, Water Heater
Fireplace Y
Appliance Built-In Microwave, Dishwasher, Disposal, Dryer, Energy Efficient Appliances, Icemaker, Humidifier, Oven - Wall, Oven/Range - Gas, Refrigerator, Stainless Steel Appliances, Washer, Water Heater
Heat Source Natural Gas
Laundry Main Floor
Exterior
Exterior Feature Deck(s)
Garage Garage - Front Entry, Garage Door Opener
Garage Spaces 2.0
Amenities Available Common Grounds
Water Access N
View Trees/Woods
Roof Type Asphalt,Architectural Shingle
Accessibility None
Porch Deck(s)
Attached Garage 2
Total Parking Spaces 2
Garage Y
Building
Lot Description Backs to Trees
Story 3
Foundation Concrete Perimeter
Sewer Public Sewer
Water Public
Architectural Style Colonial
Level or Stories 3
Additional Building Above Grade, Below Grade
Structure Type 9'+ Ceilings,Vaulted Ceilings
New Construction N
Schools
Elementary Schools Dufief
Middle Schools Robert Frost
High Schools Thomas S. Wootton
School District Montgomery County Public Schools
Others
HOA Fee Include Common Area Maintenance,Snow Removal,Trash
Senior Community No
Tax ID 160903115905
Ownership Fee Simple
SqFt Source Assessor
Security Features Security System
Special Listing Condition Standard
Read Less Info
Want to know what your home might be worth? Contact us for a FREE valuation!

Our team is ready to help you sell your home for the highest possible price ASAP

Bought with Ana Dubin • RE/MAX Realty Services
GET MORE INFORMATION




