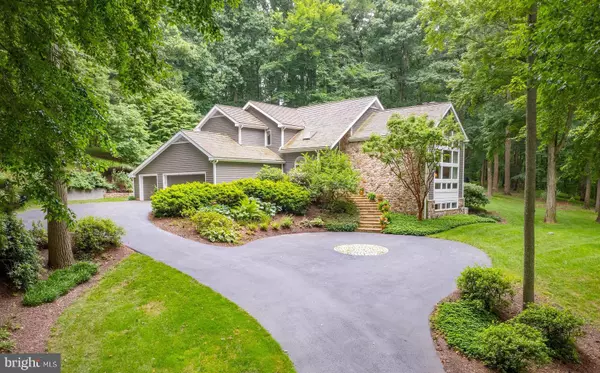For more information regarding the value of a property, please contact us for a free consultation.
Key Details
Sold Price $1,535,000
Property Type Single Family Home
Sub Type Detached
Listing Status Sold
Purchase Type For Sale
Square Footage 5,326 sqft
Price per Sqft $288
Subdivision Pentland
MLS Listing ID DENC2027144
Sold Date 10/12/22
Style Reverse
Bedrooms 4
Full Baths 3
Half Baths 2
HOA Fees $52/ann
HOA Y/N Y
Abv Grd Liv Area 4,725
Originating Board BRIGHT
Year Built 1990
Annual Tax Amount $9,013
Tax Year 2021
Lot Size 2.090 Acres
Acres 2.09
Lot Dimensions 429.70 x 372.20
Property Description
Stunning contemporary home that has been meticulously maintained and beautifully updated. Approaching the home is a delight with mature trees bordering a nicely landscaped yard with ample open lawn for games or enjoy gardening in the beds. Ample parking for several guests when entertaining in the front circular drive or the large driveway leading to the garage. An impressive stone staircase leads to the front door. The open floor plan is able to be appreciated the moment you open the front door and step into the entry foyer. Oak hardwood floors flow throughout the first floor and tie all the spaces together. The living room and dining room are open to one another, but a step down into the living room helps to define the spaces. The living room features vaulted ceiling with exposed beams, gas fireplace, and a two story picture window affording exceptional views and flooding the room with natural light. The kitchen and family room are open to one another and were renovated in 2010 to include granite counters, beaded inset cabinetry, island with seating for four, and high end appliances including 4 burner with griddle Wolf gas cooktop, Wolf double wall ovens, Subzero refrigerator and freezer, Wolf microwave, wine refrigerator, and Asko dishwasher. The kitchen opens to the breakfast room and family room featuring custom millwork and wood burning fireplace. A covered flagstone patio with stone fireplace was added at the same time as the kitchen renovation. The patio leads to a spacious deck and screened in porch for additional outdoor living areas that allow you to take in the scenery that is gorgeous in all seasons. The main floor is completed by an updated powder room and mudroom with Electrolux washer and dryer neatly tucked behind doors. Mudroom provides access to the three car garage with newer garage door openers with battery back up and are wifi enabled. Upstairs you will find three generous sized guest bedrooms, two renovated guest baths, excellent closet space, and an owner's retreat with walk-in closet and private fully renovated bathroom. All baths on second floor were renovated in 2014 and include Decora cabinetry. Attractively finished walk-out lower level with large recreation room that includes a stone gas fireplace and powder room. Additional features of this magnificent home include natural gas, updated zoned HVAC, whole house wifi enabled generator, Control4 built-in sound system, cedar roof with transferable warranty, irrigation system, and ample storage in the unfinished basement areas or two attic spaces. This home is truly move in ready with neutral paint and renovated spaces.
Location
State DE
County New Castle
Area Hockssn/Greenvl/Centrvl (30902)
Zoning NC2A
Rooms
Other Rooms Living Room, Dining Room, Primary Bedroom, Bedroom 2, Bedroom 3, Bedroom 4, Kitchen, Family Room, Breakfast Room, Laundry, Recreation Room
Basement Partial, Interior Access, Outside Entrance, Partially Finished, Windows
Interior
Interior Features Attic, Ceiling Fan(s), Combination Dining/Living, Family Room Off Kitchen, Floor Plan - Open, Kitchen - Island, Kitchen - Eat-In, Recessed Lighting, Soaking Tub, Upgraded Countertops, Walk-in Closet(s), Wood Floors
Hot Water Natural Gas
Heating Heat Pump(s), Forced Air
Cooling Central A/C
Flooring Hardwood, Carpet
Fireplaces Number 3
Equipment Built-In Microwave, Cooktop, Dishwasher, Dryer, Oven - Wall, Oven - Double, Oven/Range - Gas, Range Hood, Refrigerator, Stainless Steel Appliances, Washer
Fireplace Y
Appliance Built-In Microwave, Cooktop, Dishwasher, Dryer, Oven - Wall, Oven - Double, Oven/Range - Gas, Range Hood, Refrigerator, Stainless Steel Appliances, Washer
Heat Source Propane - Leased
Laundry Main Floor
Exterior
Exterior Feature Patio(s), Deck(s), Porch(es), Screened
Parking Features Built In, Garage - Side Entry, Garage Door Opener, Inside Access, Oversized
Garage Spaces 7.0
Water Access N
View Garden/Lawn, Trees/Woods
Accessibility None
Porch Patio(s), Deck(s), Porch(es), Screened
Attached Garage 3
Total Parking Spaces 7
Garage Y
Building
Story 2
Foundation Block
Sewer Private Septic Tank
Water Well
Architectural Style Reverse
Level or Stories 2
Additional Building Above Grade, Below Grade
New Construction N
Schools
School District Red Clay Consolidated
Others
HOA Fee Include Snow Removal,Common Area Maintenance
Senior Community No
Tax ID 07-006.00-133
Ownership Fee Simple
SqFt Source Assessor
Special Listing Condition Standard
Read Less Info
Want to know what your home might be worth? Contact us for a FREE valuation!

Our team is ready to help you sell your home for the highest possible price ASAP

Bought with Kristine Mottola • Compass
GET MORE INFORMATION




