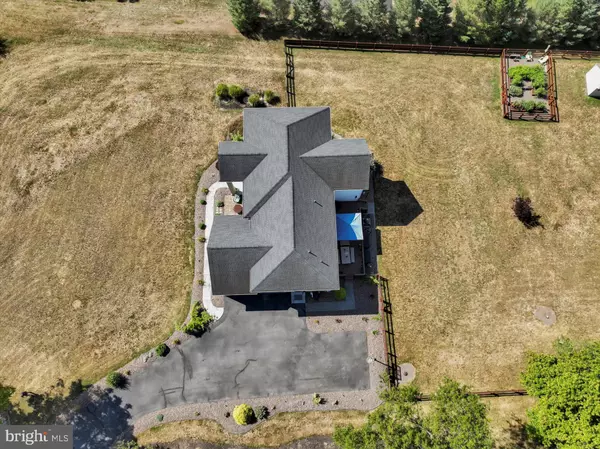For more information regarding the value of a property, please contact us for a free consultation.
Key Details
Sold Price $599,900
Property Type Single Family Home
Sub Type Detached
Listing Status Sold
Purchase Type For Sale
Square Footage 3,864 sqft
Price per Sqft $155
Subdivision Marcel Manor
MLS Listing ID PABK2020308
Sold Date 10/07/22
Style Traditional,Colonial
Bedrooms 5
Full Baths 3
Half Baths 1
HOA Y/N N
Abv Grd Liv Area 3,864
Originating Board BRIGHT
Year Built 2000
Annual Tax Amount $9,936
Tax Year 2022
Lot Size 1.380 Acres
Acres 1.38
Lot Dimensions 0.00 x 0.00
Property Description
Price just Improved! Seller very motivated!! Welcome to 104 Meadow View Drive, a 5-bedroom, 3.5-bathroom home conveniently located on 1.38 acres in Schuylkill Valley School District. Upon entry of this home, you will walk into a vaulted foyer with gorgeous marble floors. On one side of the foyer, you will find a large master suite complete with bathroom, shower, and walk in closet. On the other side of the foyer is a completely updated dining room, adorned with a warm paint color, new light fixtures, and illuminated tray ceilings. Through the dining room you will enter the large and spacious kitchen with modern white cabinets, perfect for entertaining with a wet bar. The open kitchen expands into the family room adorned with cathedral ceilings, ceiling fan, gas fireplace and plenty of windows for natural light. There is an open catwalk above that really gives an open feel. There is a mud room off of the two-car garage and a completely renovated powder room with a new vanity, tile flooring, and board and batten to give the bathroom a trendy feel. The upstairs boasts 3 generously sized bedrooms perfect for your family or out of town guests. There is a full hallway bath, and the laundry room is upstairs as well. At the end of the hallway, you will find a massive master bedroom with illuminated tray ceilings. There is an 18x13 sitting area off of the master bedroom with French doors that offer incredible views of the countryside and City of Reading in the background. The master bathroom has a double sink, oversized shower, soaking tub, and private toilet room. A large walk-in closet rounds out this bedroom oasis. The roof was replaced in 2015 with lifetime architectural shingles and a paver patio was added to the front of the home in 2016. New siding and windows were installed in 2021 to the front and side of the home. The deck was recently stained and is perfect for hosting dinner with friends and family.
This home is located off of Rt 183 and 222, just a few short miles from the Reading Airport, St. Joe's hospital, Rt 12 and shopping in Wyomissing. It’s close enough to everything you need but in quiet country setting. It is perfectly situated to host airshow parties as the planes fly right over the neighborhood and you can sit out on the front porch and watch the Reading Phillies fireworks after home games. The Tulpehocken Creek trail and Blue Marsh Lake are both just a few miles from this home, making it perfect for the outdoor enthusiast. Schedule your showing today!
Location
State PA
County Berks
Area Bern Twp (10227)
Zoning RES
Rooms
Other Rooms Living Room, Dining Room, Primary Bedroom, Bedroom 2, Bedroom 3, Kitchen, Family Room, Bedroom 1, Laundry, Other, Primary Bathroom
Basement Full, Outside Entrance, Unfinished
Main Level Bedrooms 1
Interior
Interior Features Primary Bath(s), Kitchen - Island, Kitchen - Eat-In, Breakfast Area, Chair Railings, Dining Area, Family Room Off Kitchen, Entry Level Bedroom, Floor Plan - Open, Pantry, Stall Shower, Walk-in Closet(s)
Hot Water Propane
Heating Forced Air
Cooling Central A/C
Flooring Ceramic Tile, Engineered Wood, Hardwood, Marble, Carpet
Fireplaces Number 1
Fireplaces Type Gas/Propane
Equipment Dishwasher, Disposal, Built-In Microwave, Refrigerator
Fireplace Y
Window Features Replacement
Appliance Dishwasher, Disposal, Built-In Microwave, Refrigerator
Heat Source Propane - Owned
Laundry Upper Floor
Exterior
Exterior Feature Deck(s), Patio(s)
Parking Features Garage Door Opener, Garage - Side Entry, Oversized
Garage Spaces 6.0
Fence Fully
Utilities Available Propane
Water Access N
View Garden/Lawn, Scenic Vista, Panoramic
Roof Type Pitched,Shingle
Accessibility None
Porch Deck(s), Patio(s)
Attached Garage 2
Total Parking Spaces 6
Garage Y
Building
Lot Description Irregular, Landlocked
Story 2
Foundation Concrete Perimeter
Sewer On Site Septic
Water Well
Architectural Style Traditional, Colonial
Level or Stories 2
Additional Building Above Grade, Below Grade
Structure Type Cathedral Ceilings,9'+ Ceilings,High
New Construction N
Schools
Elementary Schools Schuylkill Valley
Middle Schools Schuylkill Valley
High Schools Schuylkill Valley
School District Schuylkill Valley
Others
Pets Allowed Y
Senior Community No
Tax ID 27-4388-04-94-4900
Ownership Fee Simple
SqFt Source Estimated
Security Features Security System
Acceptable Financing Cash, Conventional, FHA, VA, USDA
Listing Terms Cash, Conventional, FHA, VA, USDA
Financing Cash,Conventional,FHA,VA,USDA
Special Listing Condition Standard
Pets Allowed No Pet Restrictions
Read Less Info
Want to know what your home might be worth? Contact us for a FREE valuation!

Our team is ready to help you sell your home for the highest possible price ASAP

Bought with Daniel L O'Brien • RE/MAX Of Reading
GET MORE INFORMATION




