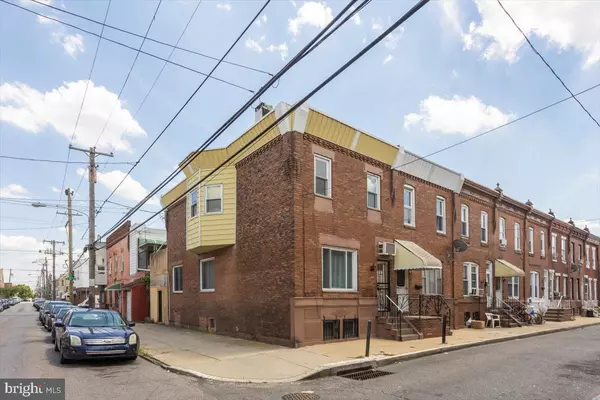For more information regarding the value of a property, please contact us for a free consultation.
Key Details
Sold Price $180,000
Property Type Townhouse
Sub Type End of Row/Townhouse
Listing Status Sold
Purchase Type For Sale
Square Footage 1,400 sqft
Price per Sqft $128
Subdivision West Passyunk
MLS Listing ID PAPH2134924
Sold Date 10/06/22
Style Straight Thru,Traditional
Bedrooms 3
Full Baths 1
Half Baths 1
HOA Y/N N
Abv Grd Liv Area 1,400
Originating Board BRIGHT
Year Built 1920
Annual Tax Amount $2,173
Tax Year 2022
Lot Size 800 Sqft
Acres 0.02
Lot Dimensions 16.00 x 50.00
Property Description
This West Passyunk end rowhome offers the perfect opportunity for imagination, renovation, updating, and income potential. The first floor is the ideal combination of high ceilings, open floorplan, crown molding, recessed lights, original hardwood floors, and an abundance of natural sunlight through large windows on the front and side walls. The large eat-in kitchen provides direct access to the garage, currently closed up for storage and a rarity in this neighborhood. Second floor offers a main hall bath and 3 sizeable bedrooms that could be made larger when/if the existing built-ins are removed. A small deck off the back bedroom only adds to this home's appeal and creative potential. Give this level a complete facelift by replacing the carpets or removing them altogether along with the wood paneling currently on the walls. Already zoned RM-1, the basement was once a fully functioning apartment and can easily be converted back to livable space. It already includes a 1/2 bathroom and also provides access to the garage. Bring your vision, sketchpad, and contractor because 2001 S Cleveland St is where it's at. In addition to 1400+ square feet, it offers the conveniences of being located nearby Snyder Avenue, Passyunk Avenue, Broad St, Center City, Philadelphia sport and entertainment complexes, Live Casino & Hotel, I-95 and I-76, Philly International Airport, restaurants, hospitals, shopping, AND guaranteed parking if you so choose.
Location
State PA
County Philadelphia
Area 19145 (19145)
Zoning RM1
Rooms
Basement Full, Garage Access, Interior Access
Interior
Interior Features 2nd Kitchen, Cedar Closet(s), Ceiling Fan(s), Kitchen - Eat-In, Recessed Lighting
Hot Water Natural Gas
Heating Radiant
Cooling Window Unit(s)
Flooring Hardwood, Carpet
Fireplace N
Heat Source Natural Gas
Exterior
Water Access N
Roof Type Flat
Accessibility 2+ Access Exits
Garage N
Building
Story 2
Foundation Concrete Perimeter
Sewer Public Sewer
Water Public
Architectural Style Straight Thru, Traditional
Level or Stories 2
Additional Building Above Grade, Below Grade
New Construction N
Schools
School District The School District Of Philadelphia
Others
Senior Community No
Tax ID 481261700
Ownership Fee Simple
SqFt Source Assessor
Acceptable Financing Cash, Conventional, FHA 203(k), Private
Listing Terms Cash, Conventional, FHA 203(k), Private
Financing Cash,Conventional,FHA 203(k),Private
Special Listing Condition Standard
Read Less Info
Want to know what your home might be worth? Contact us for a FREE valuation!

Our team is ready to help you sell your home for the highest possible price ASAP

Bought with Minh Nguyen-Rivera • KW Philly
GET MORE INFORMATION




