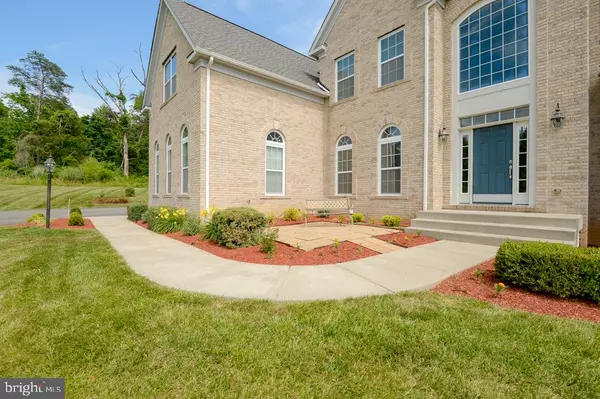For more information regarding the value of a property, please contact us for a free consultation.
Key Details
Sold Price $1,425,000
Property Type Single Family Home
Sub Type Detached
Listing Status Sold
Purchase Type For Sale
Square Footage 5,783 sqft
Price per Sqft $246
Subdivision Cedar Spring
MLS Listing ID VAFX2079046
Sold Date 09/29/22
Style Colonial
Bedrooms 5
Full Baths 5
Half Baths 1
HOA Y/N N
Abv Grd Liv Area 5,783
Originating Board BRIGHT
Year Built 2012
Annual Tax Amount $14,130
Tax Year 2022
Lot Size 5.011 Acres
Acres 5.01
Property Description
Proudly presenting an immaculate custom-built home in cedar spring with 5 acres lot. the 20' wide private driveway leads you to the house setting on peace and a beautiful hill. As you see well-maintained landscaping property has No HOA. Three-car garage with room for private entry gate to the driveway. A new roof was installed in 2018. Recessed lighting throughout the house, beautiful hardwood floor on the main level, and the upscaled gourmet kitchen with S.S GE Profile appliances including double oven, built-in microwave, dishwasher, and 42" cabinets with under cabinet lights, granite counters with backsplash, unique large island with cabinets on both sides, pendant lights and veggie sink and butler pantry with additional cabinets. The main level suite is large enough to be a master suite and has a full bath with double vanity and a huge walk-in closet. The Master bedroom in the upper level has upgraded master math with ceramic tiles floor and a deep soaking tub, a huge glassed-in shower with a glass door, multiple shower heads at the side and ceiling, and separated his and her comfort height vanities with granite counter-top. 2 skylights and ceiling fan in the master sitting room and wet bar with microwave, refrigerator and the magnificent tray ceiling with lighting and ceiling fan. There are so many things to see from this estate house! This home is conveniently near 28/29/I-66/Dulles International Airport with plenty of shopping centers and restaurants. Don't miss this great opportunity to move into a dream house in the great community!
Location
State VA
County Fairfax
Zoning 030
Rooms
Basement Connecting Stairway, Daylight, Full, Full, Outside Entrance, Rear Entrance, Sump Pump, Unfinished, Walkout Level, Windows
Main Level Bedrooms 1
Interior
Interior Features Breakfast Area, Built-Ins, Carpet, Ceiling Fan(s), Chair Railings, Crown Moldings, Curved Staircase, Dining Area, Double/Dual Staircase, Entry Level Bedroom, Floor Plan - Open, Formal/Separate Dining Room, Kitchen - Gourmet, Kitchen - Island, Pantry, Primary Bath(s), Recessed Lighting, Skylight(s), Soaking Tub, Sprinkler System, Walk-in Closet(s), Wet/Dry Bar, Window Treatments, Wine Storage, Wood Floors
Hot Water 60+ Gallon Tank, Propane
Heating Energy Star Heating System
Cooling Central A/C, Air Purification System, Energy Star Cooling System, Ceiling Fan(s)
Flooring Carpet, Ceramic Tile, Hardwood
Fireplaces Number 1
Equipment Built-In Microwave, Built-In Range, Cooktop, Dishwasher, Disposal, Dryer, Energy Efficient Appliances, Dryer - Front Loading, Exhaust Fan, Icemaker, Oven - Double, Oven - Wall, Refrigerator, Range Hood, Six Burner Stove, Stainless Steel Appliances, Washer, Washer - Front Loading, Washer/Dryer Hookups Only, Water Conditioner - Owned
Fireplace Y
Appliance Built-In Microwave, Built-In Range, Cooktop, Dishwasher, Disposal, Dryer, Energy Efficient Appliances, Dryer - Front Loading, Exhaust Fan, Icemaker, Oven - Double, Oven - Wall, Refrigerator, Range Hood, Six Burner Stove, Stainless Steel Appliances, Washer, Washer - Front Loading, Washer/Dryer Hookups Only, Water Conditioner - Owned
Heat Source Propane - Owned
Laundry Main Floor, Upper Floor, Washer In Unit, Dryer In Unit, Hookup
Exterior
Parking Features Garage - Side Entry, Garage Door Opener, Inside Access
Garage Spaces 3.0
Utilities Available Propane, Sewer Available, Water Available
Water Access N
Roof Type Other
Accessibility 2+ Access Exits
Attached Garage 3
Total Parking Spaces 3
Garage Y
Building
Story 3
Foundation Concrete Perimeter
Sewer Public Sewer
Water Well, Public Hook-up Available
Architectural Style Colonial
Level or Stories 3
Additional Building Above Grade
Structure Type 9'+ Ceilings,2 Story Ceilings,Cathedral Ceilings,Dry Wall,High,Tray Ceilings,Vaulted Ceilings
New Construction N
Schools
School District Fairfax County Public Schools
Others
Pets Allowed Y
Senior Community No
Tax ID 0642 01 0010C
Ownership Fee Simple
SqFt Source Assessor
Acceptable Financing Cash, Contract, Conventional
Horse Property N
Listing Terms Cash, Contract, Conventional
Financing Cash,Contract,Conventional
Special Listing Condition Standard
Pets Allowed No Pet Restrictions
Read Less Info
Want to know what your home might be worth? Contact us for a FREE valuation!

Our team is ready to help you sell your home for the highest possible price ASAP

Bought with Kelly Martinez • Coldwell Banker Realty
GET MORE INFORMATION




