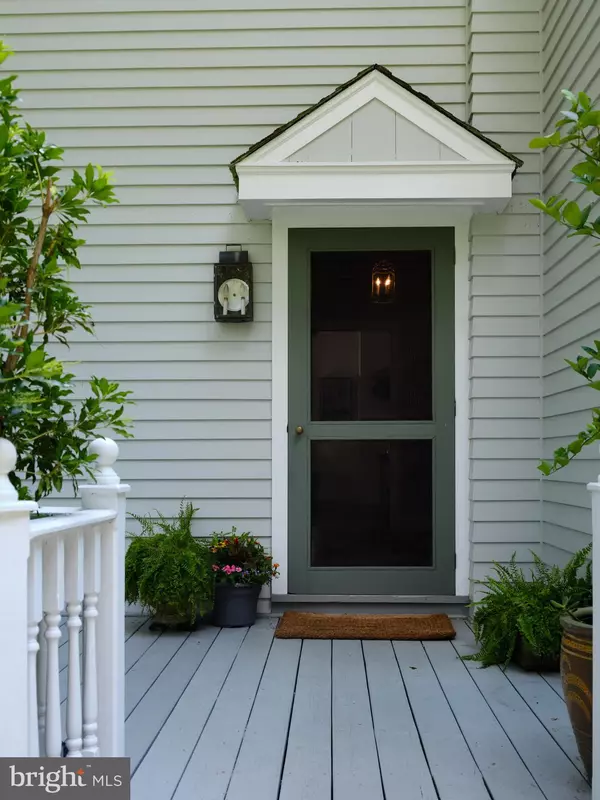For more information regarding the value of a property, please contact us for a free consultation.
Key Details
Sold Price $749,900
Property Type Single Family Home
Sub Type Detached
Listing Status Sold
Purchase Type For Sale
Square Footage 1,919 sqft
Price per Sqft $390
Subdivision None Available
MLS Listing ID PABU2030044
Sold Date 09/28/22
Style Victorian
Bedrooms 3
Full Baths 2
Half Baths 1
HOA Y/N N
Abv Grd Liv Area 1,919
Originating Board BRIGHT
Year Built 1869
Annual Tax Amount $8,174
Tax Year 2021
Lot Size 0.587 Acres
Acres 0.59
Lot Dimensions 155.00 x 165.00
Property Description
Welcome to this charming Victorian, circa 1869. Gracefully resting on a gradual hill, in a bucolic setting, years in the making. Perfectly positioned, unique and private. Lending to its enchanting, secluded feel, lush landcaped gardens flank the pathway as towering mature shade trees enhance the homes already stunning curb appeal. Located in historic Solebury Township in the coveted community of Carversville. An iron gate and meandering stone walkway lead you to a partially covered wrap around porch, complete with extaordinary entertaining space and period architectural appointments. Enter into a light filled center hall open and welcoming. The kitchen has rich cherry cabinetry with elegant french porcelin knobs, open beamed ceilings, and a mercer tile accented backsplash. All of this to Inspire the avid cook with picturesque garden views as they whip up gourmet meals using the suite of appliances in the sunlit kitchen. Ample butcher-block countertops provide prep space with plenty of cabinetry to store your culinary gadgets. An antique wood burning stove adds to the warmth and character of this charming space. The house's interior exudes old world elegance with a fusion of original hardwood floors and crisp white tones accentuated by decorative millwork and custom cabinetry. Multiple windows frame serene panaramas and usher in abundant natural light to create a welcoming ambience throughout. Discover generously sized gathering areas designed for entertaining, from the livingroom complete with spectaclar fireplace to gather 'round, to the elegant dining room just perfect for enjoying memorable dinner celebrations. An additional room on the first floor offers office, den or creative space with handsome built in cabinets and french doors to the patio. The views out the side windows of the livingroom and den are of the extraordinary stone patio with curved stone walls, blue slate walkways, garden gate entry and custom wood storage cabinet, With your comfort in mind, the well sized bedrooms present ideal relaxation spots after a tiring day. Owner's suite is especially delightful with french doors leading to an ornamental wrought iron balcony overlooking the prolific gardens and lush lawns with a zen-like feel. The house is full of unique and period architectural characteristics. High ceilings, original doors, period hardware, wavy window glass, all adding to the allure when looking through them to the amazing and pristine property completely fenced in by a protective deer fence. The property boasts a highly desirable carriage house style outbuilding, complete with garage spaces, studio space or workshop. Walk a short stone path from the house to a elevated stone landing. Enter through a charming dutch door to a space that offers unlimited possibilities. Such a rare find in Carversville! The other outbuilding is a wonderful potting/storage shed perfectly positioned to add character and charm to this enchanted property. Enjoy a home that offers a retreat like setting. Located in a small historic town where hitching posts for horses and carriages still line the village roads. Surrounded by beautiful homes all with eye-catching settings. Here's a chance to indulge in your dream lifetyle. Come for a tour before this opportunity passes you by!
Location
State PA
County Bucks
Area Solebury Twp (10141)
Zoning VR-C
Rooms
Basement Unfinished, Shelving
Interior
Interior Features Attic, Built-Ins, Cedar Closet(s), Formal/Separate Dining Room, Kitchen - Country, Kitchen - Eat-In, Stall Shower, Studio, Wood Floors, Wood Stove
Hot Water Electric
Heating Wall Unit, Baseboard - Electric
Cooling Ductless/Mini-Split
Flooring Wood
Fireplaces Number 1
Equipment Built-In Range, Dishwasher, Dryer - Electric, Oven/Range - Gas, Refrigerator, Washer, Water Heater
Furnishings No
Fireplace Y
Appliance Built-In Range, Dishwasher, Dryer - Electric, Oven/Range - Gas, Refrigerator, Washer, Water Heater
Heat Source Electric
Laundry Basement
Exterior
Exterior Feature Balcony, Patio(s), Porch(es), Roof, Wrap Around
Parking Features Additional Storage Area
Garage Spaces 4.0
Fence Fully
Utilities Available Electric Available, Water Available, Sewer Available
Water Access N
View Garden/Lawn, Trees/Woods
Roof Type Slate,Asphalt
Accessibility None
Porch Balcony, Patio(s), Porch(es), Roof, Wrap Around
Total Parking Spaces 4
Garage Y
Building
Lot Description Backs to Trees, Landscaping, Rear Yard, SideYard(s), Sloping, Trees/Wooded, Vegetation Planting
Story 2
Foundation Wood
Sewer On Site Septic
Water Well
Architectural Style Victorian
Level or Stories 2
Additional Building Above Grade, Below Grade
New Construction N
Schools
Elementary Schools New Hope-Solebury
Middle Schools New Hope-Solebury
High Schools New Hope-Solebury
School District New Hope-Solebury
Others
Pets Allowed Y
Senior Community No
Tax ID 41-004-017
Ownership Fee Simple
SqFt Source Assessor
Acceptable Financing Cash, Conventional
Listing Terms Cash, Conventional
Financing Cash,Conventional
Special Listing Condition Standard
Pets Allowed No Pet Restrictions
Read Less Info
Want to know what your home might be worth? Contact us for a FREE valuation!

Our team is ready to help you sell your home for the highest possible price ASAP

Bought with Stacy L Sanseverino • KW Philly
GET MORE INFORMATION




