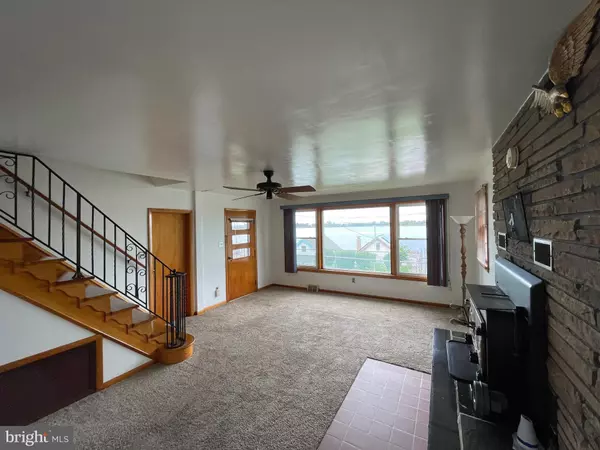For more information regarding the value of a property, please contact us for a free consultation.
Key Details
Sold Price $160,000
Property Type Single Family Home
Sub Type Detached
Listing Status Sold
Purchase Type For Sale
Square Footage 1,044 sqft
Price per Sqft $153
Subdivision None Available
MLS Listing ID NJGL2019998
Sold Date 09/29/22
Style Traditional
Bedrooms 2
Full Baths 1
Half Baths 1
HOA Y/N N
Abv Grd Liv Area 1,044
Originating Board BRIGHT
Year Built 1900
Annual Tax Amount $4,168
Tax Year 2021
Lot Size 3,886 Sqft
Acres 0.09
Lot Dimensions 29 X 134
Property Description
Well Maintained Home With Open Concept Floor Plan With Spectacular Views Of The Delaware River!
This Home is Move-In Ready With Beautiful Hardwood Floors and Custom Staircase Accented By a Custom
Wrought Iron Railing. Enjoy the Large Kitchen With Solid Wood Cabinetry and Breakfast Bar... With the Added Bonus of 2 Ovens and 8 Gas Burners... Newer Refrigerator and Washer/Dryer All Included!! Enjoy the Upscale Wall Fireplace w/Hearth on Those Cold Winter Nights! Large First Floor Powder Room that Could Be Converted to a Full Bath . The Second Floor Features 2 Bedrooms with Beautiful Hardwood Floors and Replacements Windows to Take in the View! And A Full Bath With Tub/Shower Combination. There is Also a Large Attic that Could Be Converted to a Third Bedroom and the Other Side Could Be an Office/Loft. The Property is Completely Fenced With An Entrance to the Over Sized Garage... With Room For 2 Cars and Storage!! Newer Garage Door With Automatic Door Opener + 2 More Spot on the Driveway.
Please Be Aware The Property Has 2 Cesspools and Is Being Sold AS-IS.
Location
State NJ
County Gloucester
Area Paulsboro Boro (20814)
Zoning RESIDENTIAL
Rooms
Other Rooms Living Room, Dining Room, Bedroom 2, Kitchen, Basement, Bedroom 1, Bathroom 1, Bathroom 2, Attic
Basement Unfinished, Side Entrance, Poured Concrete
Interior
Interior Features Carpet, Ceiling Fan(s), Combination Kitchen/Living, Floor Plan - Open, Kitchen - Country, Kitchen - Island, Tub Shower, Wood Floors
Hot Water Natural Gas
Heating Central
Cooling Central A/C
Flooring Hardwood
Fireplaces Number 1
Fireplaces Type Brick, Heatilator, Insert, Wood
Equipment Refrigerator, Built-In Range, Exhaust Fan, Oven - Wall, Oven/Range - Gas, Washer, Dryer, Cooktop, Water Heater
Furnishings No
Fireplace Y
Window Features Replacement
Appliance Refrigerator, Built-In Range, Exhaust Fan, Oven - Wall, Oven/Range - Gas, Washer, Dryer, Cooktop, Water Heater
Heat Source Natural Gas
Laundry Main Floor
Exterior
Parking Features Garage - Front Entry, Garage Door Opener, Oversized, Additional Storage Area
Garage Spaces 2.0
Fence Chain Link, Fully
Water Access N
View River, Scenic Vista
Roof Type Asbestos Shingle
Accessibility None
Total Parking Spaces 2
Garage Y
Building
Lot Description Rear Yard
Story 3
Foundation Block
Sewer Cess Pool
Water Public
Architectural Style Traditional
Level or Stories 3
Additional Building Above Grade
New Construction N
Schools
School District Paulsboro Public Schools
Others
Pets Allowed Y
Senior Community No
Tax ID 14-00041 04-00001
Ownership Fee Simple
SqFt Source Estimated
Acceptable Financing Cash, Conventional
Listing Terms Cash, Conventional
Financing Cash,Conventional
Special Listing Condition Standard
Pets Allowed Dogs OK, Cats OK
Read Less Info
Want to know what your home might be worth? Contact us for a FREE valuation!

Our team is ready to help you sell your home for the highest possible price ASAP

Bought with Janet L Stanford • BHHS Fox & Roach-Cherry Hill
GET MORE INFORMATION




