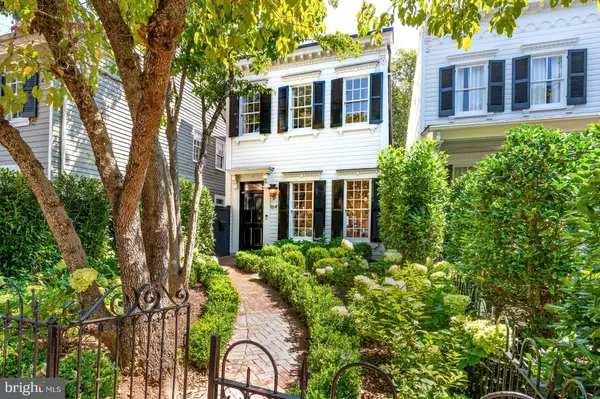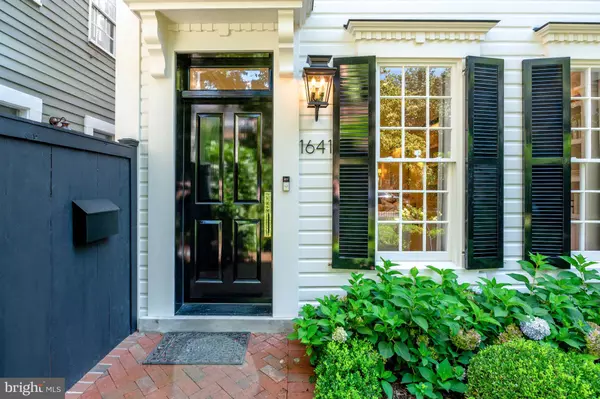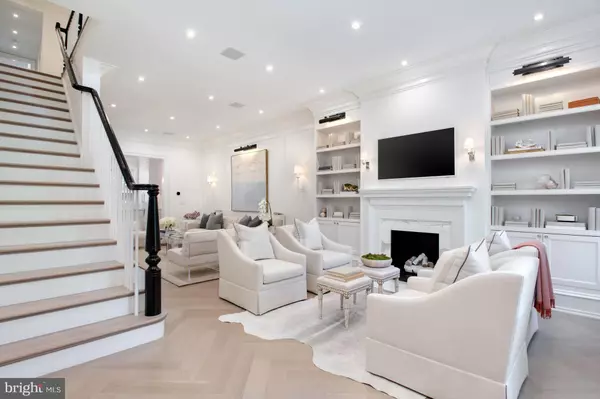For more information regarding the value of a property, please contact us for a free consultation.
Key Details
Sold Price $4,850,000
Property Type Single Family Home
Sub Type Detached
Listing Status Sold
Purchase Type For Sale
Square Footage 3,300 sqft
Price per Sqft $1,469
Subdivision Georgetown
MLS Listing ID DCDC2062558
Sold Date 09/29/22
Style Federal
Bedrooms 5
Full Baths 4
Half Baths 1
HOA Y/N N
Abv Grd Liv Area 2,300
Originating Board BRIGHT
Year Built 1900
Annual Tax Amount $18,489
Tax Year 2021
Lot Size 3,234 Sqft
Acres 0.07
Property Description
Akseizer Residential delivers a new level of grandeur with this impeccable property in Georgetown's West Village. 1641 35th St NW is elegantly chic with approximately 3,600 total interior sq.ft. encompassing a fully detached Main House with 4 Bedrooms and 3.5 Baths and a separate Carriage House. The Carriage House is two levels with a 1-Car Garage and a 1 Bedroom plus 1 Bath Upper-Level Guest Suite. With a complete designer renovation in 2022, 1641 35th St NW incorporates handcrafted custom millwork, timeless stone and tile selections, gleaming White Oak hardwood floors, and custom designer fixtures to curate a sensational experience as you explore each room. Situated on a deep, light-filled lot, this exquisite residence showcases beautifully landscaped front and rear gardens. The rear Garden is polished perfection delivering numerous experiences with a built-in BBQ grill and a secret garden lounge area with an outdoor TV. The Main Level features 10’ ceilings, and the Lower Level features 9’3” ceilings – incredible scale throughout!
Location
State DC
County Washington
Direction West
Rooms
Basement Other
Interior
Interior Features Bar, Built-Ins, Crown Moldings, Dining Area, Family Room Off Kitchen, Floor Plan - Open, Formal/Separate Dining Room, Kitchen - Gourmet, Kitchen - Island, Primary Bath(s), Recessed Lighting, Stall Shower, Tub Shower, Upgraded Countertops, Walk-in Closet(s), Wet/Dry Bar, Wood Floors, Other
Hot Water Electric
Heating Heat Pump(s)
Cooling Central A/C
Flooring Marble, Solid Hardwood, Other
Fireplaces Number 1
Fireplaces Type Gas/Propane
Equipment Dishwasher, Disposal, Dryer, Freezer, Microwave, Oven/Range - Gas, Range Hood, Refrigerator, Six Burner Stove, Stainless Steel Appliances, Washer
Fireplace Y
Appliance Dishwasher, Disposal, Dryer, Freezer, Microwave, Oven/Range - Gas, Range Hood, Refrigerator, Six Burner Stove, Stainless Steel Appliances, Washer
Heat Source Electric
Laundry Lower Floor
Exterior
Exterior Feature Patio(s)
Parking Features Garage Door Opener
Garage Spaces 1.0
Water Access N
Roof Type Shingle,Other
Accessibility None
Porch Patio(s)
Total Parking Spaces 1
Garage Y
Building
Story 3
Foundation Other
Sewer Public Sewer
Water Public
Architectural Style Federal
Level or Stories 3
Additional Building Above Grade, Below Grade
Structure Type 9'+ Ceilings
New Construction Y
Schools
Elementary Schools Hyde-Addison
Middle Schools Hardy
High Schools Jackson-Reed
School District District Of Columbia Public Schools
Others
Pets Allowed Y
Senior Community No
Tax ID 1291//0809
Ownership Fee Simple
SqFt Source Estimated
Special Listing Condition Standard
Pets Allowed No Pet Restrictions
Read Less Info
Want to know what your home might be worth? Contact us for a FREE valuation!

Our team is ready to help you sell your home for the highest possible price ASAP

Bought with Daniel M Heider • TTR Sotheby's International Realty
GET MORE INFORMATION




