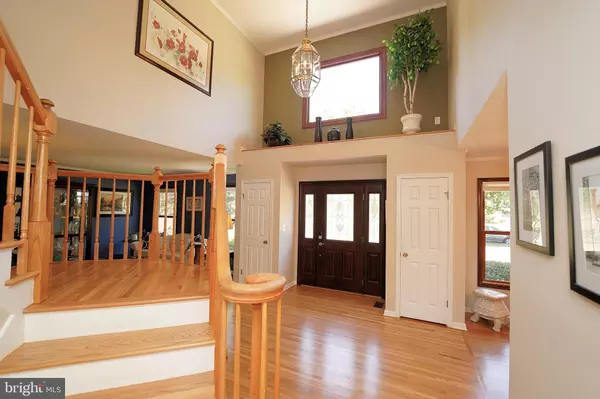For more information regarding the value of a property, please contact us for a free consultation.
Key Details
Sold Price $977,200
Property Type Single Family Home
Sub Type Detached
Listing Status Sold
Purchase Type For Sale
Square Footage 2,656 sqft
Price per Sqft $367
Subdivision Heatherfield
MLS Listing ID NJME2020140
Sold Date 09/16/22
Style Colonial
Bedrooms 4
Full Baths 2
Half Baths 1
HOA Y/N N
Abv Grd Liv Area 2,656
Originating Board BRIGHT
Year Built 1990
Annual Tax Amount $18,055
Tax Year 2021
Lot Size 0.829 Acres
Acres 0.83
Lot Dimensions 0.00 x 0.00
Property Description
Your wait was worth it! Situated in the heart of West Windsors coveted Heatherfield Community, this beautifully updated home awaits your arrival. As you pass through the inviting double story entry Foyer, your first glimpse of the open floor plan comes to light, with obvious attention to detail as seen with stunning hardwoods, carefully curated ceramic tile and crown moldings throughout. Well planned living and entertaining spaces abound, beginning with the fully upgraded eat-in Kitchen with 42 cabinets, stainless appliances, granite counters and convenient Butlers Pantry. Open to the Family Room with wood burning Fireplace, the Kitchen is the heart of this home, where your family and guests will congregate and enjoy. The formal Dining Room, adjacent to the Kitchen is ready to host your next dinner party in complete comfort and style. Right off the Family Room, the 4 season Sunroom with windows on all sides, is a highlight of this special home. Completing the first level are the formal Living Room, Laundry Room and Powder Room. On the second level is the Master Bedroom which offers two outfitted closets, one walk-in and updated en-suite Bathroom. Three additional Bedrooms and Hall Bathroom provide private and comfortable accommodations for guests and family alike. The Basement features room to relax and play, as well as plenty of storage space. Spending time on the expansive, lovely paver patio will make even your most hectic days melt away. Award winning WWP School District (HS South), great location minutes from NJTransit with easy access to NYC and Philly, Downtown Princeton, Community Parks, Golf Courses,bountiful shopping and restaurants. Welcome Home to 27 Priory Rd. **Note: Per Seller: Sunroom not included in Sq footage.
Location
State NJ
County Mercer
Area West Windsor Twp (21113)
Zoning R
Rooms
Other Rooms Living Room, Dining Room, Primary Bedroom, Bedroom 2, Bedroom 4, Kitchen, Family Room, Basement, Sun/Florida Room, Laundry, Bathroom 2, Bathroom 3, Primary Bathroom
Basement Partially Finished
Interior
Interior Features Butlers Pantry, Ceiling Fan(s), Crown Moldings, Floor Plan - Open, Formal/Separate Dining Room, Kitchen - Eat-In, Primary Bath(s), Soaking Tub, Sprinkler System, Upgraded Countertops, Walk-in Closet(s), Wood Floors
Hot Water Natural Gas
Heating Forced Air
Cooling Central A/C
Fireplaces Number 1
Fireplaces Type Wood
Equipment Built-In Range, Dishwasher, Dryer, Extra Refrigerator/Freezer, Microwave, Oven/Range - Gas, Stainless Steel Appliances, Washer
Fireplace Y
Appliance Built-In Range, Dishwasher, Dryer, Extra Refrigerator/Freezer, Microwave, Oven/Range - Gas, Stainless Steel Appliances, Washer
Heat Source Natural Gas
Laundry Main Floor
Exterior
Parking Features Garage - Side Entry
Garage Spaces 6.0
Water Access N
View Garden/Lawn
Accessibility None
Attached Garage 2
Total Parking Spaces 6
Garage Y
Building
Story 2
Foundation Block
Sewer Public Sewer
Water Public
Architectural Style Colonial
Level or Stories 2
Additional Building Above Grade, Below Grade
New Construction N
Schools
Elementary Schools Maurice Hawk
Middle Schools Grover Ms
High Schools South Hs
School District West Windsor-Plainsboro Regional
Others
Senior Community No
Tax ID 13-00021 29-00024
Ownership Fee Simple
SqFt Source Assessor
Special Listing Condition Standard
Read Less Info
Want to know what your home might be worth? Contact us for a FREE valuation!

Our team is ready to help you sell your home for the highest possible price ASAP

Bought with Scott M Hartman • Redfin
GET MORE INFORMATION




