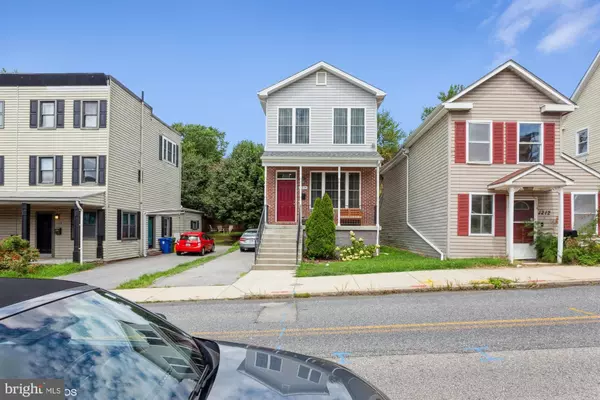For more information regarding the value of a property, please contact us for a free consultation.
Key Details
Sold Price $520,000
Property Type Single Family Home
Sub Type Detached
Listing Status Sold
Purchase Type For Sale
Square Footage 1,920 sqft
Price per Sqft $270
Subdivision Hampden Historic District
MLS Listing ID MDBA2057386
Sold Date 09/13/22
Style Traditional
Bedrooms 4
Full Baths 3
HOA Y/N N
Abv Grd Liv Area 1,920
Originating Board BRIGHT
Year Built 2017
Annual Tax Amount $8,194
Tax Year 2021
Lot Size 3,180 Sqft
Acres 0.07
Property Description
***8/22- Multiple Offers received! Offer deadline Tuesday 8/23 at 11am. Sellers will be making a decision by noon***
Don't Blink or you'll miss it!!! Buyers change of plans = Your new Gain!!! This home was just sold 4 months ago but unfortunately the new homeowners have been relocated for work, and sadly must make this move. So, now is your chance to grab this HOT piece of property!!
Come experience everything Historic Hampden has to offer- BUT in a newer constructed home!!!
This absolutely stunning, home built in 2017 features four bedrooms and three full-baths with all the modern finishes you've been dreaming of. The natural light in this home will WOW you, and the kitchen itself is a work of art that will make anyone want to stay in and cook. You can even enjoy your morning coffee- or evening dinner on the beautiful deck overlooking your large private yard. However, if you want to head out on the town, you have come to the right place. Close proximity to all the amazing Hampden restaurants, coffee shops, Union Craft Brewing and more! You can leave the car at home for your nights out and even have room for your guests to park. This one-of-a-kind home also features a private off street driveway with enough room for four cars! Hurry now and make this unique Hampden home YOUR new dream home today! Showings to begin Sunday 8/21 in the late afternoon/evening.
Location
State MD
County Baltimore City
Zoning R-6
Rooms
Main Level Bedrooms 1
Interior
Interior Features Breakfast Area, Pantry, Ceiling Fan(s), Combination Dining/Living, Dining Area, Entry Level Bedroom, Floor Plan - Open, Kitchen - Eat-In, Kitchen - Gourmet, Kitchen - Island, Recessed Lighting, Sprinkler System, Walk-in Closet(s), Wood Floors
Hot Water Electric
Heating Forced Air
Cooling Central A/C
Flooring Hardwood
Equipment Built-In Microwave, Cooktop, Dishwasher, Dryer, Energy Efficient Appliances, Oven/Range - Electric, Refrigerator, Stainless Steel Appliances, Stove, Washer
Appliance Built-In Microwave, Cooktop, Dishwasher, Dryer, Energy Efficient Appliances, Oven/Range - Electric, Refrigerator, Stainless Steel Appliances, Stove, Washer
Heat Source Natural Gas
Exterior
Garage Spaces 4.0
Water Access N
Roof Type Asphalt
Accessibility None
Total Parking Spaces 4
Garage N
Building
Story 2
Foundation Crawl Space
Sewer Public Septic, Public Sewer
Water Public
Architectural Style Traditional
Level or Stories 2
Additional Building Above Grade, Below Grade
New Construction N
Schools
School District Baltimore City Public Schools
Others
Pets Allowed Y
Senior Community No
Tax ID 0313033551 008
Ownership Fee Simple
SqFt Source Assessor
Acceptable Financing Cash, Conventional, FHA, VA
Listing Terms Cash, Conventional, FHA, VA
Financing Cash,Conventional,FHA,VA
Special Listing Condition Standard
Pets Allowed No Pet Restrictions
Read Less Info
Want to know what your home might be worth? Contact us for a FREE valuation!

Our team is ready to help you sell your home for the highest possible price ASAP

Bought with Alexandra Ryan • Northrop Realty
GET MORE INFORMATION




