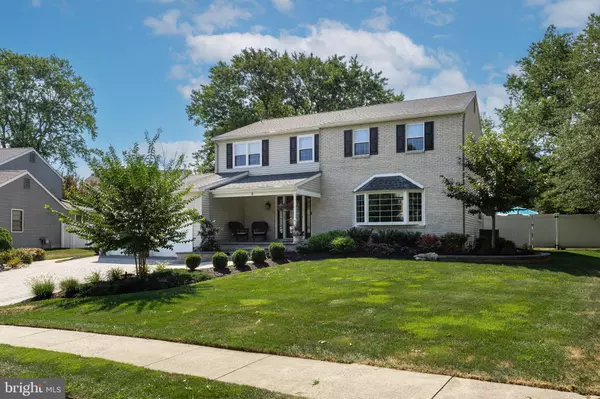For more information regarding the value of a property, please contact us for a free consultation.
Key Details
Sold Price $660,000
Property Type Single Family Home
Sub Type Detached
Listing Status Sold
Purchase Type For Sale
Square Footage 2,755 sqft
Price per Sqft $239
Subdivision Brettonwood
MLS Listing ID NJBL2031720
Sold Date 09/08/22
Style Colonial,Traditional
Bedrooms 4
Full Baths 2
Half Baths 1
HOA Y/N N
Abv Grd Liv Area 2,755
Originating Board BRIGHT
Year Built 1978
Annual Tax Amount $9,967
Tax Year 2021
Lot Dimensions 70.00 x 0.00
Property Description
LONG, HOT SUMMER? Not here at this pool side home! This salt-water, heated, dream pool is the crowning touch of the gorgeous back yard area complete with pavers, Travertine tile, and built-in grill for a new outdoor dimension to living. Airy and appetizing kitchen with Farmer's Sink, granite counters, Island counter, custom cabinetry with Lazy Suzan, built-in spice rack, soft close doors, and black, stainless steel appliances. Handsome, scraped hardwood flooring through the kitchen and thru-out the entire home. Tastefully decorated formal dining room puts relaxation on your menu. Family room that is open to the kitchen area has a floor to ceiling fireplace with Travertine tile and Granite Hearth that exudes beauty and warmth even without the blaze of the fire. Recessed lighting through out, living room with brite-n-lite Bay Window, main floor laundry includes the washer and dryer, and then there is the 2nd level with decoratively enhanced bedrooms where you can retire Regally! The Master Bedroom offers a sitting area and soothingly styled Master Bath with a jetted soaking tub where you can replenish from a long day. Finished basement with brick, dry bar offers more recreation/play room where Company is welcome. High efficiency heating (heater 4 yrs) and central air (5 yrs) gives the ultimate comfort and even temperatures. Central humidifier, central vacuum, reroofed-single layer dimensional shingle (1 year), new gutters with gutter guards, new windows (1 year), and exterior landscape lighting. THIS HOME RIVALS THE BEST!
Location
State NJ
County Burlington
Area Mount Laurel Twp (20324)
Zoning RESIDENTIAL
Rooms
Other Rooms Living Room, Dining Room, Primary Bedroom, Bedroom 2, Bedroom 3, Bedroom 4, Kitchen, Family Room, Basement, Foyer
Basement Fully Finished, Interior Access
Interior
Interior Features Bar, Breakfast Area, Ceiling Fan(s), Central Vacuum, Chair Railings, Crown Moldings, Dining Area, Family Room Off Kitchen, Floor Plan - Traditional, Kitchen - Eat-In, Kitchen - Island, Kitchen - Gourmet, Pantry, Recessed Lighting, Sprinkler System, Stain/Lead Glass, Stall Shower, Upgraded Countertops, Wainscotting, Walk-in Closet(s), Wet/Dry Bar, WhirlPool/HotTub, Wood Floors
Hot Water Natural Gas
Heating Forced Air
Cooling Central A/C
Flooring Ceramic Tile, Hardwood
Fireplaces Number 1
Fireplaces Type Stone
Equipment Built-In Microwave, Dishwasher, Dryer, Oven/Range - Gas, Refrigerator, Stainless Steel Appliances, Washer
Fireplace Y
Appliance Built-In Microwave, Dishwasher, Dryer, Oven/Range - Gas, Refrigerator, Stainless Steel Appliances, Washer
Heat Source Natural Gas
Laundry Main Floor
Exterior
Exterior Feature Patio(s), Porch(es)
Parking Features Garage - Front Entry, Garage Door Opener, Inside Access
Garage Spaces 6.0
Fence Panel, Privacy, Rear, Vinyl
Pool Fenced, Gunite, Concrete, Heated, In Ground, Saltwater
Water Access N
View Garden/Lawn
Roof Type Asphalt,Shingle
Accessibility 2+ Access Exits
Porch Patio(s), Porch(es)
Attached Garage 2
Total Parking Spaces 6
Garage Y
Building
Lot Description Front Yard, Landscaping, Open, Poolside, Premium, Rear Yard, SideYard(s)
Story 2
Foundation Block
Sewer Public Sewer
Water Public
Architectural Style Colonial, Traditional
Level or Stories 2
Additional Building Above Grade, Below Grade
New Construction N
Schools
School District Mount Laurel Township Public Schools
Others
Senior Community No
Tax ID 24-00304 03-00009
Ownership Fee Simple
SqFt Source Assessor
Security Features Security System
Acceptable Financing Conventional, FHA, VA
Listing Terms Conventional, FHA, VA
Financing Conventional,FHA,VA
Special Listing Condition Standard
Read Less Info
Want to know what your home might be worth? Contact us for a FREE valuation!

Our team is ready to help you sell your home for the highest possible price ASAP

Bought with Simit Patel • Keller Williams Realty - Moorestown
GET MORE INFORMATION




