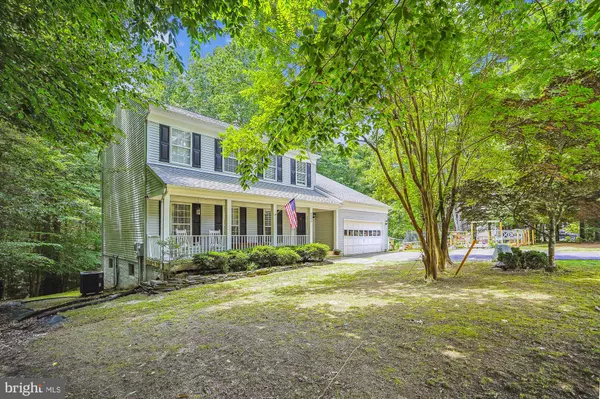For more information regarding the value of a property, please contact us for a free consultation.
Key Details
Sold Price $630,000
Property Type Single Family Home
Sub Type Detached
Listing Status Sold
Purchase Type For Sale
Square Footage 3,379 sqft
Price per Sqft $186
Subdivision Brenmill
MLS Listing ID VAPW2033032
Sold Date 09/02/22
Style Colonial
Bedrooms 4
Full Baths 3
Half Baths 1
HOA Y/N N
Abv Grd Liv Area 2,512
Originating Board BRIGHT
Year Built 1999
Annual Tax Amount $5,960
Tax Year 2022
Lot Size 1.427 Acres
Acres 1.43
Property Description
NEW PRICE! A wonderful career opportunity has suddenly made this property available and with bittersweetness, its next stewards are invited to experience all the joy of living on its 1.42 acres. Wooded, private and surrounded by big leafy trees, lots of pleasant summer breezes, just the right amount of sun for a healthy garden, and so much to explore. A screened porch, deck, and free standing party deck add more venues for outdoor experiences. All of these amenities right out your door - and no HOA! Let's go inside - kitchen features the perfect 3 point design, family room off the kitchen, hardwood flooring on the first floor, 9+ foot ceilings, separate dining room, 4 bedrooms on the second level with ideally located laundry area, large primary suite with vaulted ceiling and walk in closet, huge walkout basement with full bath. Freshly painted interior. New within last 6 years: roof, HVAC, humidifier, water heater, septic drain field, well pump, microwave, and dishwasher.
Ideally located with easy commutes to Fort Belvoir and Quantico to the east and the many Manassas/Chantilly employment centers to the west. Plus shopping, Old Town Manassas, the Hylton Arts Center, Jiffy Lube Live, Prince William Forest, mere miles to great vineyards and breweries, The Black Sheep and 2 Silos!
Location
State VA
County Prince William
Zoning SR1
Direction North
Rooms
Other Rooms Living Room, Dining Room, Primary Bedroom, Bedroom 2, Bedroom 3, Bedroom 4, Kitchen, Game Room, Family Room, Foyer, Breakfast Room, Laundry, Utility Room, Bathroom 2, Bathroom 3, Primary Bathroom, Half Bath
Basement Full, Daylight, Partial, Walkout Level
Interior
Interior Features Breakfast Area, Carpet, Ceiling Fan(s), Dining Area, Family Room Off Kitchen, Formal/Separate Dining Room, Kitchen - Eat-In, Kitchen - Island, Kitchen - Table Space, Primary Bath(s), Pantry, Wood Floors
Hot Water Propane
Heating Forced Air
Cooling Central A/C, Ceiling Fan(s)
Flooring Hardwood, Carpet, Vinyl
Fireplaces Number 1
Fireplaces Type Insert, Mantel(s)
Equipment Built-In Microwave, Built-In Range, Dishwasher, Disposal, Dryer, Exhaust Fan, Icemaker, Refrigerator, Washer, Microwave, Oven/Range - Electric, Water Heater
Fireplace Y
Window Features Bay/Bow,Double Pane,Palladian
Appliance Built-In Microwave, Built-In Range, Dishwasher, Disposal, Dryer, Exhaust Fan, Icemaker, Refrigerator, Washer, Microwave, Oven/Range - Electric, Water Heater
Heat Source Propane - Leased
Laundry Upper Floor
Exterior
Exterior Feature Deck(s), Porch(es)
Parking Features Garage - Front Entry, Inside Access
Garage Spaces 2.0
Water Access N
View Trees/Woods
Accessibility None
Porch Deck(s), Porch(es)
Attached Garage 2
Total Parking Spaces 2
Garage Y
Building
Lot Description Backs to Trees
Story 3
Foundation Concrete Perimeter
Sewer Septic = # of BR
Water Well
Architectural Style Colonial
Level or Stories 3
Additional Building Above Grade, Below Grade
Structure Type 9'+ Ceilings,Cathedral Ceilings,Dry Wall
New Construction N
Schools
Elementary Schools Marshall
Middle Schools Benton
High Schools Charles J. Colgan Senior
School District Prince William County Public Schools
Others
Pets Allowed Y
Senior Community No
Tax ID 7893-04-2019
Ownership Fee Simple
SqFt Source Assessor
Acceptable Financing Cash, Conventional, FHA, VA, Other
Listing Terms Cash, Conventional, FHA, VA, Other
Financing Cash,Conventional,FHA,VA,Other
Special Listing Condition Standard
Pets Allowed No Pet Restrictions
Read Less Info
Want to know what your home might be worth? Contact us for a FREE valuation!

Our team is ready to help you sell your home for the highest possible price ASAP

Bought with Michael Alan Paul • Fathom Realty
GET MORE INFORMATION




