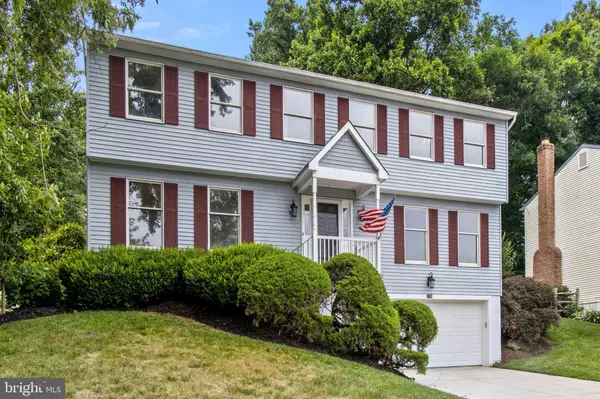For more information regarding the value of a property, please contact us for a free consultation.
Key Details
Sold Price $700,000
Property Type Single Family Home
Sub Type Detached
Listing Status Sold
Purchase Type For Sale
Square Footage 2,420 sqft
Price per Sqft $289
Subdivision Barker Hill
MLS Listing ID VAFX2080528
Sold Date 08/30/22
Style Traditional
Bedrooms 5
Full Baths 2
Half Baths 1
HOA Y/N N
Abv Grd Liv Area 2,420
Originating Board BRIGHT
Year Built 1987
Annual Tax Amount $8,812
Tax Year 2022
Lot Size 0.274 Acres
Acres 0.27
Property Description
**Substantial Price Improvement **This beautiful 5 bedroom home featuring a 2-car garage with rear deck and screened porch will not disappoint. Move right in and relax in this well-maintained home complete with fresh paint, new carpet, updated LVF floors, new lighting, and plumbing fixtures. Entertaining friends and family is made easy whether you're in your spacious kitchen cooking with your newer SS appliances, relaxing by a wood burning fire in the family room watching your favorite movie or enjoying coffee or a glass of wine on the screened-in porch. The lower level features a large unfinished basement perfect for storage and a workshop that walks out to the 2-car garage. The main level boasts a beautifully updated kitchen with a center island, roomy pantry, loads of cabinet space, a sun-filled dining area and a family room complete with a wood burning fireplace and access to the screened porch and deck. While touring this lovely home, you'll notice the sizable formal dining and living rooms. The third floor includes the primary bedroom with a newly remodeled en-suite that includes a large shower, his & her sinks and a walk-in closet. 4 additional generously sized bedrooms and hall bath complete the top level. *Great News* the pool stock (membership) conveys for the Herndon Recreation Pool.
New HVAC & chimney relined 2022.
Located just 22 miles from our nation's capital lies the charming town of Herndon. Just minutes from Dulles International Airport, the National Air and Space Museum's Stephen F. Udvar-Hazy Center, the Dulles Toll Road, Herndon's Community Center, Centennial Golf Course and so much more. Dine in your choice of over 100 area restaurants, spend time in one of the 11 parks or take a stroll on the famed W&OD Trail which runs right through the heart of downtown. Don't miss the annual Herndon Festival or the special events on Herndon's Town Green. It is for these and many other reasons you'll want to call 1196 Monroe Street home.
Location
State VA
County Fairfax
Zoning 804
Rooms
Basement Full, Garage Access, Heated, Unfinished
Interior
Interior Features Attic/House Fan, Breakfast Area, Carpet, Family Room Off Kitchen, Floor Plan - Open, Kitchen - Island, Kitchen - Table Space, Window Treatments, Wood Floors, Formal/Separate Dining Room, Pantry
Hot Water Electric
Heating Heat Pump(s)
Cooling Central A/C, Ceiling Fan(s)
Flooring Carpet, Luxury Vinyl Plank
Fireplaces Number 1
Fireplaces Type Brick, Wood
Equipment Built-In Microwave, Dishwasher, Disposal, Dryer, Exhaust Fan, Icemaker, Refrigerator, Washer, Stove, Water Heater
Fireplace Y
Appliance Built-In Microwave, Dishwasher, Disposal, Dryer, Exhaust Fan, Icemaker, Refrigerator, Washer, Stove, Water Heater
Heat Source Electric
Laundry Basement
Exterior
Parking Features Garage - Front Entry, Garage Door Opener, Inside Access
Garage Spaces 2.0
Water Access N
View Garden/Lawn
Accessibility None
Attached Garage 2
Total Parking Spaces 2
Garage Y
Building
Lot Description Corner, Front Yard, Rear Yard
Story 3
Foundation Slab
Sewer Public Sewer
Water Public
Architectural Style Traditional
Level or Stories 3
Additional Building Above Grade, Below Grade
New Construction N
Schools
Elementary Schools Herndon
Middle Schools Herndon
High Schools Herndon
School District Fairfax County Public Schools
Others
Senior Community No
Tax ID 0104 22 0039
Ownership Fee Simple
SqFt Source Assessor
Special Listing Condition Standard
Read Less Info
Want to know what your home might be worth? Contact us for a FREE valuation!

Our team is ready to help you sell your home for the highest possible price ASAP

Bought with Kathleen N Rehill • RE/MAX Distinctive Real Estate, Inc.
GET MORE INFORMATION




