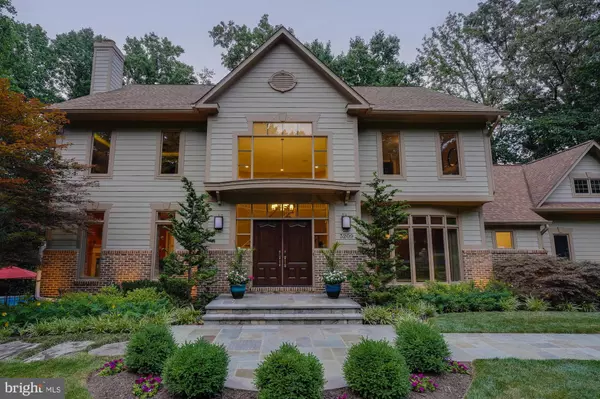For more information regarding the value of a property, please contact us for a free consultation.
Key Details
Sold Price $1,535,000
Property Type Single Family Home
Sub Type Detached
Listing Status Sold
Purchase Type For Sale
Square Footage 5,318 sqft
Price per Sqft $288
Subdivision Wynnewood
MLS Listing ID VAFX2081402
Sold Date 08/22/22
Style Contemporary
Bedrooms 4
Full Baths 4
Half Baths 1
HOA Y/N N
Abv Grd Liv Area 3,906
Originating Board BRIGHT
Year Built 1994
Annual Tax Amount $13,630
Tax Year 2021
Lot Size 0.831 Acres
Acres 0.83
Property Description
Immaculate home in desirable Upper Wynnewood area sited on a quiet cul-de-sac and premium .83 acre lot with pool! This home offers elegance and tranquility while still being centrally located. Open light filled interior featuring 4 bedrooms, 4.5 baths, and 5,318 square feet of finished living space across three levels. Entertain in style with a welcoming two story foyer, formal dining room, office, living room, family room with floor to ceiling windows and fireplace. Renovated open kitchen has center island and large breakfast area along with views of the backyard. Additional main level laundry and half bath. Owner’s suite with vaulted ceiling, walk-in closet and updated en suite bath with soaking tub. Three additional spacious bedrooms and two updated full bathrooms on the upper level. Finished walk-out lower level features a large recreation room with built-ins, living room with fireplace, wet bar, bonus room, and full bath, perfect for an in-law suite. Serenity at home with deck, in-ground pool with infinity edge and hot tub, extensive patio/hardscaping, and landscaping. Large side-load two car garage and spacious driveway for multiple cars. Amazing Oak Hill location with easy access to the trails, restaurants, shops, commuter routes and Metro. Top rated Navy/Franklin/Oakton pyramid.
Location
State VA
County Fairfax
Zoning 110
Rooms
Other Rooms Living Room, Dining Room, Primary Bedroom, Bedroom 2, Bedroom 3, Bedroom 4, Kitchen, Family Room, Foyer, Breakfast Room, Laundry, Office, Recreation Room, Bathroom 2, Bathroom 3, Bonus Room, Primary Bathroom, Full Bath
Basement Daylight, Full, Fully Finished, Walkout Level, Windows, Interior Access
Interior
Interior Features Bar, Breakfast Area, Carpet, Ceiling Fan(s), Family Room Off Kitchen, Floor Plan - Open, Formal/Separate Dining Room, Kitchen - Gourmet, Kitchen - Island, Kitchen - Table Space, Recessed Lighting, Store/Office, Tub Shower, Upgraded Countertops, Walk-in Closet(s), WhirlPool/HotTub, Window Treatments, Wood Floors
Hot Water Natural Gas
Heating Forced Air, Zoned
Cooling Ceiling Fan(s), Central A/C, Zoned
Flooring Carpet, Hardwood
Fireplaces Number 3
Fireplaces Type Wood
Equipment Built-In Microwave, Cooktop, Dishwasher, Disposal, Dryer, Icemaker, Oven - Double, Oven - Wall, Oven/Range - Gas, Refrigerator, Stainless Steel Appliances, Washer, Humidifier, Extra Refrigerator/Freezer
Fireplace Y
Window Features Bay/Bow,Casement,Screens
Appliance Built-In Microwave, Cooktop, Dishwasher, Disposal, Dryer, Icemaker, Oven - Double, Oven - Wall, Oven/Range - Gas, Refrigerator, Stainless Steel Appliances, Washer, Humidifier, Extra Refrigerator/Freezer
Heat Source Natural Gas
Laundry Main Floor
Exterior
Exterior Feature Deck(s), Patio(s)
Garage Garage - Side Entry, Garage Door Opener
Garage Spaces 2.0
Fence Wood
Pool Fenced, Heated, In Ground, Negative Edge/Infinity, Pool/Spa Combo
Water Access N
View Garden/Lawn, Trees/Woods
Roof Type Composite
Accessibility None
Porch Deck(s), Patio(s)
Attached Garage 2
Total Parking Spaces 2
Garage Y
Building
Lot Description Backs to Trees, Landscaping, Private
Story 3
Foundation Concrete Perimeter, Slab
Sewer Septic = # of BR
Water Public
Architectural Style Contemporary
Level or Stories 3
Additional Building Above Grade, Below Grade
Structure Type 9'+ Ceilings,High,Vaulted Ceilings
New Construction N
Schools
Elementary Schools Navy
Middle Schools Franklin
High Schools Oakton
School District Fairfax County Public Schools
Others
Senior Community No
Tax ID 0363 14 0011
Ownership Fee Simple
SqFt Source Assessor
Special Listing Condition Standard
Read Less Info
Want to know what your home might be worth? Contact us for a FREE valuation!

Our team is ready to help you sell your home for the highest possible price ASAP

Bought with David L Smith • Coldwell Banker Realty
GET MORE INFORMATION




