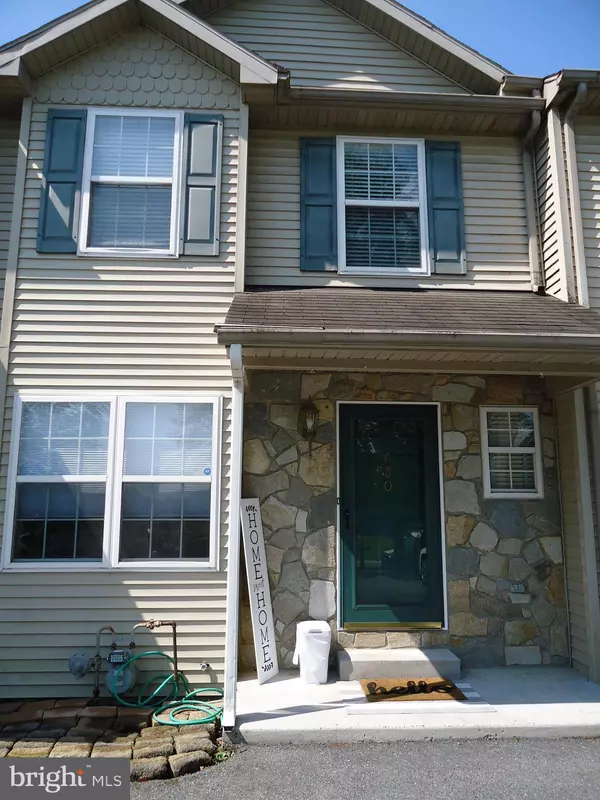For more information regarding the value of a property, please contact us for a free consultation.
Key Details
Sold Price $235,000
Property Type Townhouse
Sub Type Interior Row/Townhouse
Listing Status Sold
Purchase Type For Sale
Square Footage 1,942 sqft
Price per Sqft $121
Subdivision Park Place
MLS Listing ID PABK2017888
Sold Date 08/22/22
Style Traditional
Bedrooms 3
Full Baths 2
Half Baths 1
HOA Fees $62/ann
HOA Y/N Y
Abv Grd Liv Area 1,534
Originating Board BRIGHT
Year Built 2001
Annual Tax Amount $3,635
Tax Year 2022
Lot Size 2,178 Sqft
Acres 0.05
Lot Dimensions 0.00 x 0.00
Property Description
This is a thoughtfully and totally rehabbed townhome in the Park Place development of Blandon. Entering the home, you are immediately drawn to the dining room (perfect for holiday gatherings) offset to the left with access to a new kitchen with two separate entrances. There is a conveniently located half bath which is a plus for guests that have stopped by to visit. Entering the new kitchen, fans of HGTV will appreciate the upgraded cabinetry and coordinated countertops and tiled backsplash sure to make the gourmet cook the envy of the neighborhood. Upon exiting to the hall and walking to your left, you are led to a generous sized living room, featuring a centered gas fireplace, that opens through sliders to a deck in the backyard. The home is situated as such to provide many hours of shade for entertaining guests or just having a lemonade or a beverage of choice and to enjoy the four seasons from the rear refuge. When you are inside, you are sure to notice that much of the flooring has been upgraded to a vinyl plank style wood like finish adding to a new house feel. The living room opens by an adjacent access door that leads to a finished lower level for a his or her man/women cave or just an area for occupants to enjoy time with their friends. The oversized area lends itself to multiple furnishing placements and the accent overhead lighting provides instant atmosphere to watch your favorite movie or binge the hot programs of the day. The stairs from the hall, with matching vinyl flooring, leads above to a three-bedroom layout for private time, schooling and evening rest. There is an upstairs laundry area centered in the perfect retreat. The generous master bedroom has its own bath with shower and the other two bedrooms have been personalized for the younger ones in the household. A main bath easily services those as well. The entire home has been repainted with high end scuff proof paint to reflect a coordinated color scheme and provide for easy cleanup in the event of any missteps. Those who don't have the time, energy or skill set to finish a home from top to bottom will be happy that they took the time to take a look at this outstanding townhome.
Location
State PA
County Berks
Area Maidencreek Twp (10261)
Zoning RES
Rooms
Other Rooms Living Room, Dining Room, Primary Bedroom, Bedroom 2, Kitchen, Family Room, Bedroom 1, Other, Bathroom 1, Bathroom 2, Half Bath
Basement Full
Interior
Interior Features Ceiling Fan(s)
Hot Water Natural Gas
Heating Forced Air
Cooling Central A/C
Flooring Wood, Tile/Brick
Fireplaces Type Gas/Propane
Equipment Dishwasher, Disposal, Refrigerator, Oven - Single
Fireplace Y
Window Features Double Hung,Screens,Vinyl Clad
Appliance Dishwasher, Disposal, Refrigerator, Oven - Single
Heat Source Natural Gas
Laundry Upper Floor
Exterior
Exterior Feature Deck(s), Porch(es)
Garage Spaces 2.0
Utilities Available Cable TV, Sewer Available, Water Available, Natural Gas Available, Electric Available
Water Access N
View Garden/Lawn
Roof Type Pitched,Shingle
Accessibility None
Porch Deck(s), Porch(es)
Total Parking Spaces 2
Garage N
Building
Lot Description Backs to Trees, Landscaping, Rear Yard, Road Frontage
Story 2
Foundation Concrete Perimeter
Sewer Public Sewer
Water Public
Architectural Style Traditional
Level or Stories 2
Additional Building Above Grade, Below Grade
Structure Type Dry Wall
New Construction N
Schools
Elementary Schools Andrew Maier
Middle Schools Fleetwood
High Schools Fleetwood Senior
School District Fleetwood Area
Others
HOA Fee Include Common Area Maintenance,Lawn Maintenance,Snow Removal
Senior Community No
Tax ID 61-5421-18-30-9364
Ownership Fee Simple
SqFt Source Assessor
Acceptable Financing Cash, Conventional, FHA, VA
Listing Terms Cash, Conventional, FHA, VA
Financing Cash,Conventional,FHA,VA
Special Listing Condition Standard
Read Less Info
Want to know what your home might be worth? Contact us for a FREE valuation!

Our team is ready to help you sell your home for the highest possible price ASAP

Bought with Patrice A Bentz • Keller Williams Platinum Realty
GET MORE INFORMATION




