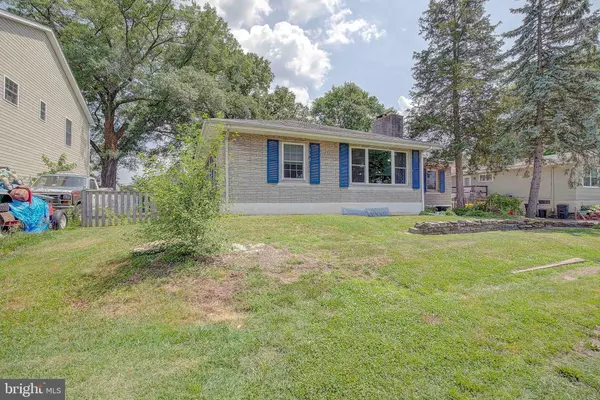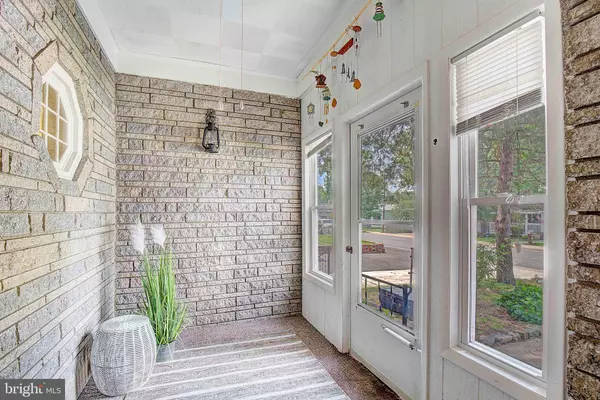For more information regarding the value of a property, please contact us for a free consultation.
Key Details
Sold Price $345,000
Property Type Single Family Home
Sub Type Detached
Listing Status Sold
Purchase Type For Sale
Square Footage 1,294 sqft
Price per Sqft $266
Subdivision Clearwater Beach
MLS Listing ID MDAA2034636
Sold Date 08/12/22
Style Ranch/Rambler
Bedrooms 3
Full Baths 2
HOA Y/N N
Abv Grd Liv Area 1,294
Originating Board BRIGHT
Year Built 1952
Annual Tax Amount $2,861
Tax Year 2022
Lot Size 9,375 Sqft
Acres 0.22
Property Description
Charming home in Orchard Beach! This classic rancher style home sits in a water access community. The first thing you will notice is this home's curb appeal. Upon entry you will find a picturesque vestibule which makes the perfect sitting area. This home features 2588 of living space between the main level and newly refinished basement. The living room is large, open and features a dining area. The main level of this home features 9ft + ceilings and lots of natural light. All three bedrooms are on the main level and are very spacious. The kitchen features updated appliances but maintains the home's original charm and features. The lower level is jaw dropping and completely renovated with an updated full bathroom. The basement renovations include fresh drywall, new light fixtures, new flooring and windows. There is also a bonus room in the basement that could be used as a fourth bedroom, office or flex space. Additional upgrades include new energy efficient windows throughout home, newer kitchen appliances, newer furnace, and upgraded electrical panel (200 amp service w/ expanded panel and surge protection). This home sits on a large lot with a rear porch perfect for outdoor entertaining. Both sheds have 110 amp service. In addition to the two sheds, there is a 600 sqft workshop that has it's own water supply and electrical meter. This could make the perfect in-law suite. This home is conveniently located just a few moments from I695 and makes an easy commute to Baltimore or Fort Meade.
Location
State MD
County Anne Arundel
Zoning R1
Rooms
Other Rooms Living Room, Dining Room, Primary Bedroom, Bedroom 2, Bedroom 3, Kitchen, Sun/Florida Room
Basement Sump Pump, Full, Partially Finished
Main Level Bedrooms 3
Interior
Interior Features Attic, Combination Dining/Living, Window Treatments, Entry Level Bedroom
Hot Water Electric
Cooling Central A/C
Fireplaces Number 1
Fireplaces Type Mantel(s)
Fireplace Y
Heat Source Oil
Exterior
Water Access N
Accessibility None
Garage N
Building
Story 2
Foundation Brick/Mortar
Sewer Public Sewer
Water Public
Architectural Style Ranch/Rambler
Level or Stories 2
Additional Building Above Grade, Below Grade
Structure Type 9'+ Ceilings,High,Masonry
New Construction N
Schools
High Schools Northeast
School District Anne Arundel County Public Schools
Others
Senior Community No
Tax ID 020320514753200
Ownership Fee Simple
SqFt Source Assessor
Acceptable Financing FHA, Cash, VA, Other, Conventional
Listing Terms FHA, Cash, VA, Other, Conventional
Financing FHA,Cash,VA,Other,Conventional
Special Listing Condition Standard
Read Less Info
Want to know what your home might be worth? Contact us for a FREE valuation!

Our team is ready to help you sell your home for the highest possible price ASAP

Bought with Todd Young • RE/MAX Executive
GET MORE INFORMATION




