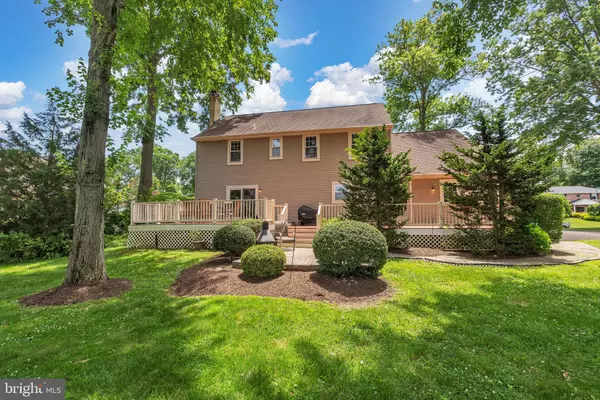For more information regarding the value of a property, please contact us for a free consultation.
Key Details
Sold Price $715,000
Property Type Single Family Home
Sub Type Detached
Listing Status Sold
Purchase Type For Sale
Square Footage 2,486 sqft
Price per Sqft $287
Subdivision Wynnewood
MLS Listing ID PABU2029240
Sold Date 08/19/22
Style Farmhouse/National Folk,Colonial
Bedrooms 4
Full Baths 2
Half Baths 2
HOA Y/N N
Abv Grd Liv Area 2,486
Originating Board BRIGHT
Year Built 1984
Annual Tax Amount $11,089
Tax Year 2021
Lot Size 0.379 Acres
Acres 0.38
Lot Dimensions 110.00 x 150.00
Property Description
This is a rare opportunity to purchase your dream home in the Wynnewood neighborhood of Yardley. As you enter the foyer you will be impressed with the hardwood floors throughout the first floor, and the beautiful dining room and living room that feature high ceilings and oversized windows. The spacious eat-in kitchen offers granite countertops, an island for food prep, stainless steel appliances, and an abundance of cabinets, A powder room is adjacent to the kitchen. The laundry/utility room provides access to the two-car garage. There is a large welcoming family room with a brick, wood-burning fireplace and built-in bookcases. The sliding glass doors in the kitchen and family room provide a beautiful view of the backyard, and access to the huge deck which runs the whole length of the home.
This lovely home offers 4 spacious bedrooms. The primary bedroom suite includes a sitting room, two walk-in closets, and an updated bath with a walk-in shower. In addition, there are three large bedrooms and a hall bath with a tub, shower, and double vanity sink.
The fully finished basement includes a half-bath and oak wet bar. There is a large storage area adjacent to the finished basement.
This home is situated on a lovely, flat lot on Friar Drive. The HVAC system was installed in November 2021. The home is situated close to schools, churches, restaurants, and retail stores, It is a short walk to Yardley Borough, and community recreational amenities. This home is minutes away from major highways, trains, and airports.
Location
State PA
County Bucks
Area Lower Makefield Twp (10120)
Zoning R2
Rooms
Other Rooms Basement
Basement Fully Finished, Sump Pump
Interior
Hot Water Natural Gas
Cooling Central A/C
Flooring Engineered Wood, Hardwood
Fireplaces Number 1
Fireplaces Type Wood
Equipment Stainless Steel Appliances
Fireplace Y
Appliance Stainless Steel Appliances
Heat Source Natural Gas
Laundry Main Floor
Exterior
Exterior Feature Deck(s)
Parking Features Garage Door Opener
Garage Spaces 2.0
Water Access N
Roof Type Asbestos Shingle
Accessibility None
Porch Deck(s)
Attached Garage 2
Total Parking Spaces 2
Garage Y
Building
Story 2
Foundation Block
Sewer Public Sewer
Water Public
Architectural Style Farmhouse/National Folk, Colonial
Level or Stories 2
Additional Building Above Grade, Below Grade
New Construction N
Schools
High Schools Pennsbury
School District Pennsbury
Others
Senior Community No
Tax ID 20-042-379
Ownership Fee Simple
SqFt Source Assessor
Acceptable Financing Cash, Conventional
Listing Terms Cash, Conventional
Financing Cash,Conventional
Special Listing Condition Standard
Read Less Info
Want to know what your home might be worth? Contact us for a FREE valuation!

Our team is ready to help you sell your home for the highest possible price ASAP

Bought with Kevin T Madden • RE/MAX Centre Realtors
GET MORE INFORMATION




