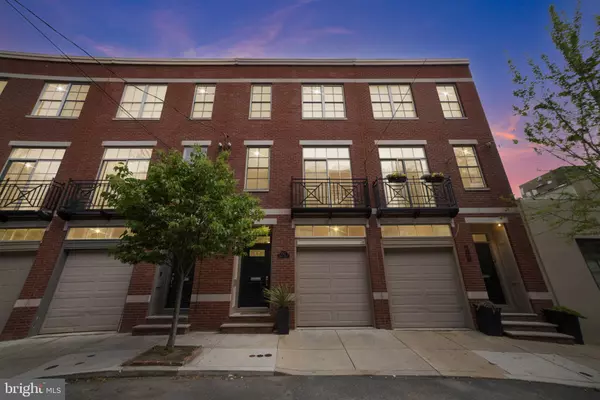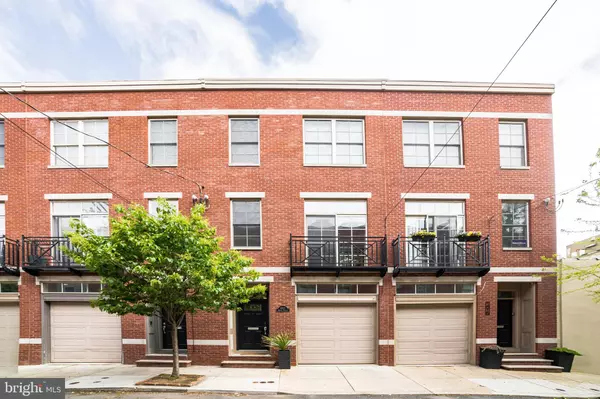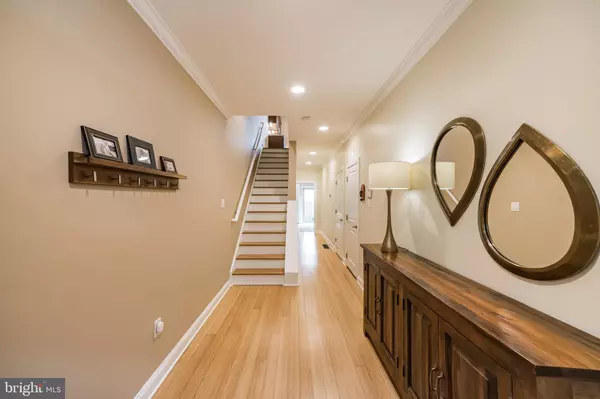For more information regarding the value of a property, please contact us for a free consultation.
Key Details
Sold Price $1,020,000
Property Type Townhouse
Sub Type Interior Row/Townhouse
Listing Status Sold
Purchase Type For Sale
Square Footage 3,069 sqft
Price per Sqft $332
Subdivision Fairmount
MLS Listing ID PAPH2115184
Sold Date 08/19/22
Style Straight Thru
Bedrooms 3
Full Baths 4
HOA Y/N N
Abv Grd Liv Area 2,469
Originating Board BRIGHT
Year Built 2009
Annual Tax Amount $10,145
Tax Year 2022
Lot Size 1,149 Sqft
Acres 0.03
Lot Dimensions 17.00 x 67.00
Property Description
1517 Melon Street is an upgraded 3-story townhome with a finished basement, pilot house, and rooftop deck. This brick-front beauty features 3 bedrooms and 4 baths with over 3,000 finished sq. ft. This home ensures a life of comfort and convenience in the next years to come! Theres a new exterior fiber cement siding, new windows, and sliding glass door on the back wall of the house, extended pilot house with wet bar, new roof and rooftop deck, new powder coating on both balconies - all were done in 2019! Theres a new washer and dryer making chores a breeze, a brand new water heater, new interior paint, and newly placed backyard pavers (2022). The main living area boasts an open floor concept which wraps together the kitchen, living room, and dining area. Notice the charming bamboo wood flooring and crown molding throughout. The lovely kitchen is a chefs dream featuring a large center island with seating for 4, stainless steel appliances, Quartz countertops, under LED cabinet lighting, subway tile backsplash, and tons of solid wood cabinets for storage. A double glass door access to the balcony allows natural light to stream through. The opposite end of the kitchen is a cozy living room with a ceiling fan. It also features a double glass door access to the balcony. Upstairs, there are 2 substantial bedrooms including the primary suite with ample closet space and ensuite bath with glass door shower and dual sink vanity. The 1st bedroom enjoys a dedicated bath and ample closet space too! Both bedrooms are bright and wonderful, each with a ceiling fan. The laundry area is found on this level. The top floor offers a kitchenette with subway tile backsplash, wine fridge, and granite countertops making BBQ set up convenient on the rooftop. Theres plenty of space for outdoor dining and seating making it a perfect area for hosting or gathering while you get to enjoy a downtown city view. The entry level features the 3rd bedroom with a dedicated bath and plenty of rooms for storage. Outside is a nicely sized patio that is full fenced providing ample privacy. Additionally, this home includes a Nest thermostats, Dual HVAC, fire/carbon monoxide detectors, doorbell, exterior camera, keyless Yale door lock, Chamberlain myQ smart garage door opener. Parking is made easy with your 1 car garage! Also added in 2019 was a high-efficiency two-stage HVAC unit for the upstairs. Conveniently, you are located in a quiet street with easy access to the Fairmount, Art Museum, and Downtown neighborhoods with restaurants, coffee shops, parks, Broad Street line and the Schuylkill River trail. Schedule an appointment to see your new home, today!
Location
State PA
County Philadelphia
Area 19130 (19130)
Zoning CMX2
Rooms
Other Rooms Living Room, Dining Room, Bedroom 2, Bedroom 3, Kitchen, Basement, Bedroom 1, Great Room, Laundry, Full Bath
Basement Fully Finished
Interior
Interior Features Kitchen - Gourmet, Kitchen - Island, Kitchen - Table Space, Recessed Lighting, Ceiling Fan(s), Crown Moldings, Skylight(s), Upgraded Countertops, Walk-in Closet(s), Wet/Dry Bar, Window Treatments, Wine Storage
Hot Water Electric
Heating Forced Air
Cooling Central A/C, Ceiling Fan(s)
Heat Source Natural Gas
Laundry Main Floor
Exterior
Exterior Feature Balconies- Multiple, Brick, Deck(s), Patio(s), Roof
Parking Features Built In, Garage - Front Entry, Inside Access, Garage Door Opener
Garage Spaces 1.0
Water Access N
Accessibility None
Porch Balconies- Multiple, Brick, Deck(s), Patio(s), Roof
Attached Garage 1
Total Parking Spaces 1
Garage Y
Building
Story 3
Foundation Concrete Perimeter
Sewer Public Sewer
Water Public
Architectural Style Straight Thru
Level or Stories 3
Additional Building Above Grade, Below Grade
New Construction N
Schools
School District The School District Of Philadelphia
Others
Senior Community No
Tax ID 084093610
Ownership Fee Simple
SqFt Source Assessor
Security Features Carbon Monoxide Detector(s),Exterior Cameras,Fire Detection System,Motion Detectors,Security System,Smoke Detector
Special Listing Condition Standard
Read Less Info
Want to know what your home might be worth? Contact us for a FREE valuation!

Our team is ready to help you sell your home for the highest possible price ASAP

Bought with Joshua Allen • BHHS Fox & Roach At the Harper, Rittenhouse Square
GET MORE INFORMATION




