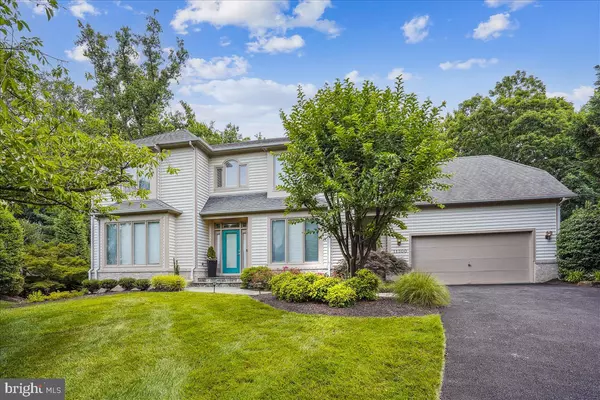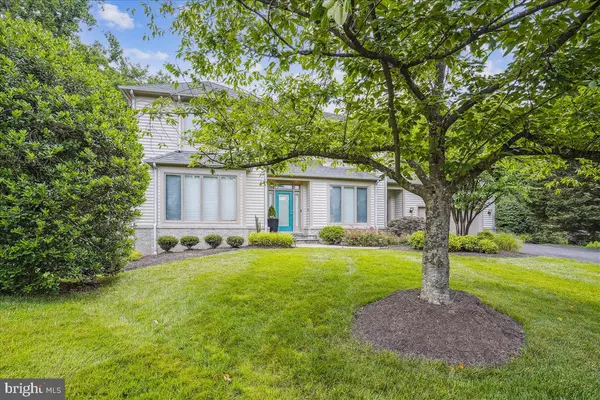For more information regarding the value of a property, please contact us for a free consultation.
Key Details
Sold Price $1,105,000
Property Type Single Family Home
Sub Type Detached
Listing Status Sold
Purchase Type For Sale
Square Footage 4,644 sqft
Price per Sqft $237
Subdivision Reston
MLS Listing ID VAFX2079058
Sold Date 08/12/22
Style Contemporary
Bedrooms 5
Full Baths 3
Half Baths 1
HOA Fees $61/ann
HOA Y/N Y
Abv Grd Liv Area 3,144
Originating Board BRIGHT
Year Built 1997
Annual Tax Amount $11,955
Tax Year 2021
Lot Size 0.430 Acres
Acres 0.43
Property Description
Beautiful Gulick built home in the Water Pointe neighborhood of North Reston - a small enclave of homes surrounding Butler Pond. This bright and spacious home is ideal for Living, Working, and Entertaining!
Great design features include the private Living and Dining rooms, the gourmet Kitchen which flows to the light-filled Breakfast Room, a Family Room warmed by a gas fireplace and leading to the expansive deck with gas grill overlooking the treed backyard, and especially inviting is the Sunroom with walls of windows and a vaulted ceiling. Upstairs you'll find four generously-sized Bedrooms and a Hall Bath. The Primary Bedroom has a beautifully remodeled bath and two large walk-in closets. Downstairs the relaxing and entertaining spaces will make you never want to leave! This home boasts a spectacular 3,000-bottle Wine Cellar - quite the unique and memorable feature! Also, enjoy the Recreation Room with Custom Bar, a private Exercise Studio, the Fifth Bedroom and Full Bath, and Storage Room. French Doors lead to the lower patio and private fenced yard with fire pit.
Enjoy all of the Reston amenities which include pools, tennis, pickle ball, volleyball, walking & jogging paths, and more!
Excellent location close to shops, dining, entertainment, and transportation. A MUST SEE!!!
Location
State VA
County Fairfax
Zoning 372
Rooms
Other Rooms Living Room, Dining Room, Primary Bedroom, Bedroom 2, Bedroom 3, Bedroom 4, Bedroom 5, Kitchen, Family Room, Foyer, Breakfast Room, Sun/Florida Room, Exercise Room, Mud Room, Other, Recreation Room, Storage Room, Bathroom 2, Bathroom 3, Primary Bathroom
Basement Rear Entrance, Sump Pump, Daylight, Partial, Fully Finished, Shelving
Interior
Interior Features Kitchen - Gourmet, Kitchen - Island, Kitchen - Table Space, Dining Area, Primary Bath(s), Window Treatments, Wet/Dry Bar, Wood Floors, Floor Plan - Open
Hot Water 60+ Gallon Tank, Natural Gas
Heating Forced Air, Zoned
Cooling Central A/C, Programmable Thermostat, Zoned, Ceiling Fan(s)
Flooring Solid Hardwood, Stone, Carpet
Fireplaces Number 1
Fireplaces Type Screen
Equipment Cooktop - Down Draft, Dishwasher, Disposal, Dryer, Dryer - Front Loading, Energy Efficient Appliances, Exhaust Fan, Oven - Double, Oven - Self Cleaning, Oven - Wall, Oven/Range - Gas, Refrigerator, Washer, Washer - Front Loading
Fireplace Y
Window Features Bay/Bow,Double Pane
Appliance Cooktop - Down Draft, Dishwasher, Disposal, Dryer, Dryer - Front Loading, Energy Efficient Appliances, Exhaust Fan, Oven - Double, Oven - Self Cleaning, Oven - Wall, Oven/Range - Gas, Refrigerator, Washer, Washer - Front Loading
Heat Source Natural Gas
Laundry Main Floor
Exterior
Exterior Feature Deck(s), Patio(s)
Parking Features Garage Door Opener, Garage - Front Entry
Garage Spaces 2.0
Fence Partially, Rear
Amenities Available Bike Trail, Pool - Outdoor, Recreational Center, Baseball Field, Basketball Courts, Common Grounds, Community Center, Lake, Jog/Walk Path, Pool - Indoor, Soccer Field, Tennis Courts, Tot Lots/Playground, Volleyball Courts
Water Access N
Roof Type Asphalt
Accessibility None
Porch Deck(s), Patio(s)
Attached Garage 2
Total Parking Spaces 2
Garage Y
Building
Lot Description Backs to Trees, Cul-de-sac
Story 3
Foundation Brick/Mortar
Sewer Public Sewer
Water Public
Architectural Style Contemporary
Level or Stories 3
Additional Building Above Grade, Below Grade
New Construction N
Schools
Elementary Schools Aldrin
Middle Schools Herndon
High Schools Herndon
School District Fairfax County Public Schools
Others
Senior Community No
Tax ID 0112 081B0015
Ownership Fee Simple
SqFt Source Assessor
Special Listing Condition Standard
Read Less Info
Want to know what your home might be worth? Contact us for a FREE valuation!

Our team is ready to help you sell your home for the highest possible price ASAP

Bought with Daniel Amir Ghaffarian • Fairfax Realty Select
GET MORE INFORMATION




