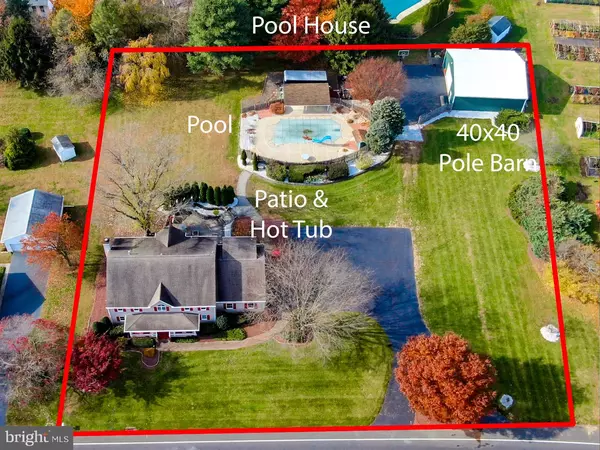For more information regarding the value of a property, please contact us for a free consultation.
Key Details
Sold Price $690,000
Property Type Single Family Home
Sub Type Detached
Listing Status Sold
Purchase Type For Sale
Square Footage 3,592 sqft
Price per Sqft $192
Subdivision None Available
MLS Listing ID NJME2016652
Sold Date 08/05/22
Style Colonial
Bedrooms 5
Full Baths 2
HOA Y/N N
Abv Grd Liv Area 3,592
Originating Board BRIGHT
Year Built 1910
Annual Tax Amount $17,145
Tax Year 2021
Lot Size 1.190 Acres
Acres 1.19
Lot Dimensions 0.00 x 0.00
Property Description
Totally remodeled/expanded 3600 sf Colonial home on 1.2 private acres with resort style backyard. It featuring 5 bedrms & 2 full baths; Primary bedroom features walk-in closet & private nook w/vanity area. Four additional nice sized bedrooms w/double closets. EXPANSIVE gourmet kitchen is a great gathering space w/2 large islands (one w/prep sink),natural cherry cabinets, big pantry, & updated appliances (Sub-zero frig, chef style 5 burner s/s gas stove top, professional exhaust hood, Miele Dishwasher, etc.). The dining area overlooks the serene courtyard style patio with hot tub, fire pit & landscaping. HUGE family room boasts wood burning F/P w/custom mantle & 6 speaker surround sound. Enjoy a bit of solitude in the den/office. 2nd fl. Bonus room w/fireplace (currently used as media room), basement & 2 car attached garage as well. The backyard is an entertainers delight with it's In-ground pool, cabana, patio & hot tub. 40x40 outbldg is a BONUS! The 40x40 outbuilding is heated and has PLENTY of electric. (Can accommodate 4 plus vehicles comfortably). Worry free living with BRAND NEW SEPTIC, NEWER HWH, FURNACE, AC. Great option for the car enthusiast, contractor or FAMILY COMPOUND!!! Located just minutes from downtown Allentown AND Hightstown. Major highways & conveniences all within minutes as well. MOVE IN AND ENJOY SUMMER IN THIS SPECIAL HOME!!!
Location
State NJ
County Mercer
Area East Windsor Twp (21101)
Zoning R2
Direction Northeast
Rooms
Other Rooms Dining Room, Bedroom 2, Bedroom 3, Bedroom 4, Bedroom 5, Kitchen, Family Room, Foyer, Bedroom 1, Laundry, Office, Bathroom 1, Bathroom 2, Bonus Room
Basement Partial
Interior
Interior Features Additional Stairway, Ceiling Fan(s), Double/Dual Staircase, Family Room Off Kitchen, Kitchen - Eat-In, Kitchen - Gourmet, Kitchen - Island, Pantry, Recessed Lighting, Skylight(s), Stall Shower, Walk-in Closet(s)
Hot Water Natural Gas
Heating Forced Air
Cooling Attic Fan, Central A/C, Whole House Fan, Zoned
Flooring Hardwood, Carpet, Ceramic Tile, Laminate Plank
Fireplaces Number 3
Fireplaces Type Gas/Propane, Wood
Equipment Built-In Microwave, Built-In Range, Cooktop, Dishwasher, Dryer, Microwave, Oven - Wall, Oven/Range - Gas, Refrigerator, Washer
Fireplace Y
Window Features Double Hung,Casement
Appliance Built-In Microwave, Built-In Range, Cooktop, Dishwasher, Dryer, Microwave, Oven - Wall, Oven/Range - Gas, Refrigerator, Washer
Heat Source Natural Gas
Laundry Main Floor
Exterior
Exterior Feature Porch(es), Patio(s)
Garage Garage - Side Entry, Garage Door Opener, Oversized, Inside Access
Garage Spaces 6.0
Fence Privacy, Rear
Pool In Ground, Vinyl
Utilities Available Natural Gas Available
Water Access N
Roof Type Asphalt
Accessibility 2+ Access Exits, >84\" Garage Door, Level Entry - Main
Porch Porch(es), Patio(s)
Road Frontage Boro/Township
Attached Garage 2
Total Parking Spaces 6
Garage Y
Building
Lot Description Front Yard, Landscaping, Private, Rear Yard, Road Frontage
Story 3
Foundation Block
Sewer On Site Septic
Water Public, Well
Architectural Style Colonial
Level or Stories 3
Additional Building Above Grade, Below Grade
Structure Type Dry Wall
New Construction N
Schools
Elementary Schools Ethel Mcknight E.S.
Middle Schools Melvin H Kreps School
High Schools Hightstown
School District East Windsor Regional Schools
Others
Pets Allowed Y
Senior Community No
Tax ID 01-00045 09-00006 02
Ownership Fee Simple
SqFt Source Estimated
Security Features Security System
Acceptable Financing Cash, Conventional, FHA, VA, USDA
Listing Terms Cash, Conventional, FHA, VA, USDA
Financing Cash,Conventional,FHA,VA,USDA
Special Listing Condition Standard
Pets Description No Pet Restrictions
Read Less Info
Want to know what your home might be worth? Contact us for a FREE valuation!

Our team is ready to help you sell your home for the highest possible price ASAP

Bought with Gloria J Streppone • ERA Central Realty Group - Cream Ridge
GET MORE INFORMATION




