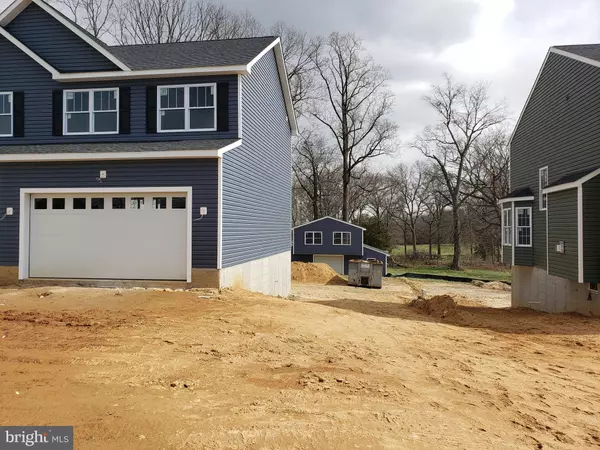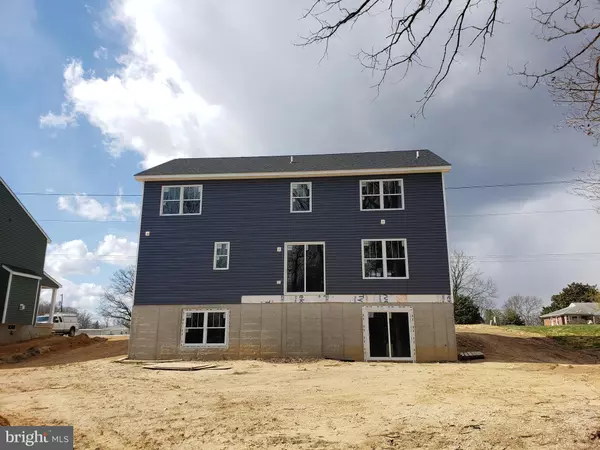For more information regarding the value of a property, please contact us for a free consultation.
Key Details
Sold Price $566,000
Property Type Single Family Home
Sub Type Detached
Listing Status Sold
Purchase Type For Sale
Square Footage 2,207 sqft
Price per Sqft $256
Subdivision Middle River
MLS Listing ID MDBC503232
Sold Date 08/04/22
Style Craftsman
Bedrooms 4
Full Baths 2
Half Baths 1
HOA Y/N N
Abv Grd Liv Area 2,207
Originating Board BRIGHT
Annual Tax Amount $3,301
Tax Year 2021
Lot Size 0.500 Acres
Acres 0.5
Lot Dimensions 1.00 x
Property Description
ALMOST COMPLETE. Welcome to your beautiful custom built home. This home has 9' ceilings on first floor. Your brand new kitchen boasts stainless steel appliances, granite countertops, 42" wall cabinets, soft close doors and drawers, large island and pantry closet. Drop zone for personal items near garage entry. Open concept floor plan. Additional room on first floor can be used as den, office, or 5th legal bedroom. Upstairs you will find a huge primary suite with extra large walk-in closet. Primary bath has custom six foot tiled shower, dual vanities, oversized storage for linens in primary bath. Three additional bedrooms, bath and laundry on second floor. Beautiful open two story foyer with balcony rail. Full walkout basement with twin windows and sliding glass door. Basement is roughed in for full bathroom. Oversized two car garage with upgraded insulated garage door and electric opener. Fully insulated and drywalled garage with extra receptacles for all of your hobby/tinkering needs. Wait for it.......this property also comes with a separate two story building in the back which has been finished on the exterior to match your new home, complete with new roof and new windows to match those in the house. This bonus building has electric, water and sewer. Let your imagination run wild with uses for this extra building - crafting area, man cave, she shed--endless possibilities. Both the home and the bonus building have been finished with upgraded premium siding with premium color, double hung windows with both sashes operating and tilting for cleaning, with full screens. Custom fiberglass entry door to home. Still time to choose some options.
Location
State MD
County Baltimore
Zoning DR 3.5
Rooms
Basement Full, Interior Access
Interior
Interior Features Attic, Breakfast Area, Carpet, Ceiling Fan(s), Pantry, Recessed Lighting, Walk-in Closet(s)
Hot Water Electric
Heating Forced Air
Cooling Central A/C
Flooring Carpet, Laminated, Other
Fireplaces Number 1
Equipment Dishwasher, Disposal, Exhaust Fan, Icemaker, Microwave, Oven/Range - Electric, Refrigerator, Stainless Steel Appliances, Water Heater
Appliance Dishwasher, Disposal, Exhaust Fan, Icemaker, Microwave, Oven/Range - Electric, Refrigerator, Stainless Steel Appliances, Water Heater
Heat Source Electric
Exterior
Parking Features Built In, Garage - Front Entry, Garage Door Opener, Inside Access
Garage Spaces 6.0
Water Access N
Roof Type Architectural Shingle
Accessibility None
Attached Garage 2
Total Parking Spaces 6
Garage Y
Building
Story 3
Foundation Concrete Perimeter
Sewer Public Sewer
Water Public
Architectural Style Craftsman
Level or Stories 3
Additional Building Above Grade, Below Grade
Structure Type 9'+ Ceilings,Dry Wall
New Construction Y
Schools
School District Baltimore County Public Schools
Others
Senior Community No
Tax ID 04151523501290
Ownership Fee Simple
SqFt Source Assessor
Special Listing Condition Standard
Read Less Info
Want to know what your home might be worth? Contact us for a FREE valuation!

Our team is ready to help you sell your home for the highest possible price ASAP

Bought with Dena Wasmer • RE/MAX Components
GET MORE INFORMATION




