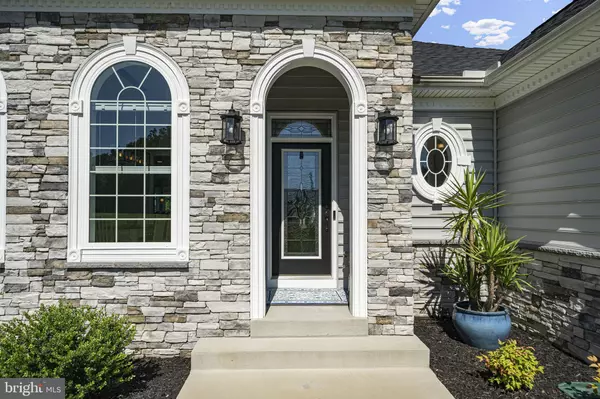For more information regarding the value of a property, please contact us for a free consultation.
Key Details
Sold Price $1,100,000
Property Type Single Family Home
Sub Type Detached
Listing Status Sold
Purchase Type For Sale
Square Footage 4,825 sqft
Price per Sqft $227
Subdivision None Available
MLS Listing ID MDCA2007340
Sold Date 08/05/22
Style Ranch/Rambler
Bedrooms 4
Full Baths 3
Half Baths 1
HOA Y/N N
Abv Grd Liv Area 3,066
Originating Board BRIGHT
Year Built 2020
Annual Tax Amount $7,109
Tax Year 2021
Lot Size 2.860 Acres
Acres 2.86
Property Description
This stunning rambler is everything I need!! With almost 5000 sq ft of living space, you'll fall in love with it! The open floor plan, engineered hardwood floors, natural light, 9' & 11' ceilings... this home was custom built and it shows like a model. The attention to detail won't go unnoticed. Gourmet kitchen features quartz counters, 42" cabinets, top of the appliances, center island, farm sink, and pantry. The sun room off the back of the house is surrounded by windows, giving you an amazing view of the backyard and pond. The family room is open and is the perfect place to cozy up next to the fireplace. The open floor, large deck, and patio are perfect for entertaining. Master bedroom is nothing short of amazing with private doors to the deck, a huge bathroom with dual sinks, soaking tub, and walk in shower. The Walk in Closet has built-ins...room everything! Bedroom #2 & #3 are on the opposite side of the house and share a hall bath. Make your way downstairs where you'll find a rec room, 2nd family room, bonus room, full bath, and bedroom #4. Unfinished area of the basement is perfect for storage. Situated on more than 2.8 acres, the lot is just as amazing as the inside.....manicured lawn and extensive hardscaping. Take a walk to the pond and enjoy nature! The outbuilding is on the property...large barn perfect for storing lawn equipment. No HOA! This house will sell itself.....just open the door!
Location
State MD
County Calvert
Zoning RUR
Rooms
Other Rooms Dining Room, Primary Bedroom, Bedroom 2, Bedroom 3, Bedroom 4, Kitchen, Family Room, Sun/Florida Room, Recreation Room, Bonus Room, Primary Bathroom, Full Bath, Half Bath
Basement Connecting Stairway, Daylight, Full, Full, Outside Entrance, Walkout Level
Main Level Bedrooms 3
Interior
Interior Features Attic, Breakfast Area, Carpet, Ceiling Fan(s), Family Room Off Kitchen, Entry Level Bedroom, Floor Plan - Open, Kitchen - Gourmet, Kitchen - Island, Primary Bath(s), Pantry, Soaking Tub, Wainscotting, Walk-in Closet(s), Wood Floors
Hot Water Tankless
Heating Energy Star Heating System, Heat Pump - Gas BackUp, Programmable Thermostat, Zoned
Cooling Energy Star Cooling System, Heat Pump(s), Programmable Thermostat, Zoned
Fireplaces Number 1
Fireplaces Type Gas/Propane, Mantel(s)
Equipment Built-In Microwave, Cooktop, Dishwasher, Dryer, Oven - Wall, Refrigerator, Surface Unit, Washer
Fireplace Y
Appliance Built-In Microwave, Cooktop, Dishwasher, Dryer, Oven - Wall, Refrigerator, Surface Unit, Washer
Heat Source Electric, Propane - Leased
Laundry Hookup, Main Floor
Exterior
Parking Features Garage - Side Entry
Garage Spaces 2.0
Water Access N
Accessibility None
Attached Garage 2
Total Parking Spaces 2
Garage Y
Building
Story 2
Foundation Block
Sewer Private Septic Tank
Water Well
Architectural Style Ranch/Rambler
Level or Stories 2
Additional Building Above Grade, Below Grade
New Construction N
Schools
School District Calvert County Public Schools
Others
Senior Community No
Tax ID 0503253527
Ownership Fee Simple
SqFt Source Assessor
Special Listing Condition Standard
Read Less Info
Want to know what your home might be worth? Contact us for a FREE valuation!

Our team is ready to help you sell your home for the highest possible price ASAP

Bought with Michael C Coughlan • RE/MAX One
GET MORE INFORMATION




