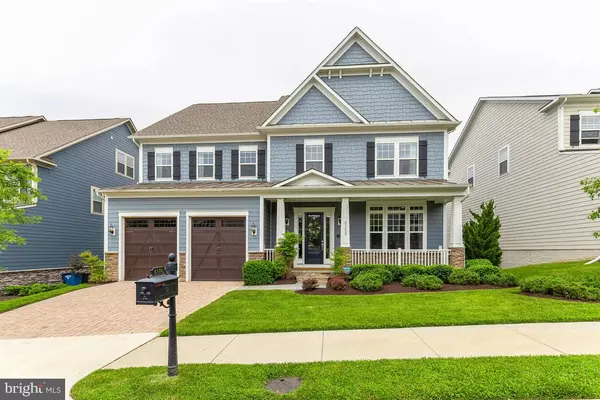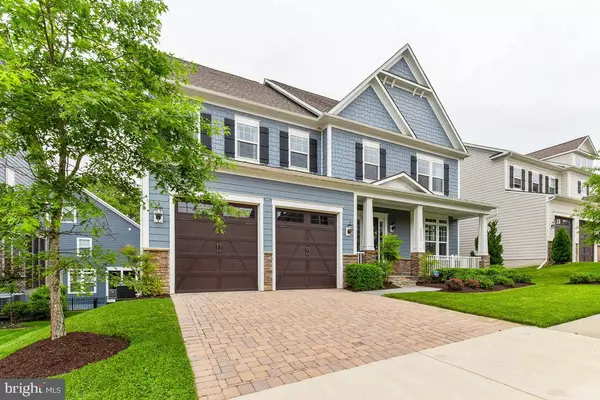For more information regarding the value of a property, please contact us for a free consultation.
Key Details
Sold Price $2,150,000
Property Type Single Family Home
Sub Type Detached
Listing Status Sold
Purchase Type For Sale
Square Footage 7,000 sqft
Price per Sqft $307
Subdivision Crimmins
MLS Listing ID VAFX2069116
Sold Date 08/01/22
Style Craftsman
Bedrooms 6
Full Baths 6
Half Baths 1
HOA Fees $95/mo
HOA Y/N Y
Abv Grd Liv Area 5,172
Originating Board BRIGHT
Year Built 2016
Annual Tax Amount $22,005
Tax Year 2021
Lot Size 6,831 Sqft
Acres 0.16
Property Description
Rarely does a house come along with the right layout, right lot, and right lifestyle, forming a one-of-a-kind masterpiece like this custom Craftsman Style home from one of Northern Virginias premier builders, Stanley Martin. This is one of the two largest and most lavishly featured homes in Manor Ridge, a unique quiet cul-de-sac community of 28 luxury homes inside the beltway and within 20 minutes of both airports. If you compare the location, with its wooded views, green space, and wildlife; the neighborhood, including the coveted McLean school pyramid; and the approximately 7,000 sq. ft. house, featuring four levels of finished living space; to other new and used homes, youll understand the value of this property. In addition to its generous size and superior quality, its features make coming home feel like vacation.
Once inside, this home boasts a spacious, open main floor with gourmet kitchen, coffered ceiling, gas fireplace and sunroom. Work from home in one of several sunny, private office options; enjoy morning coffee at the primary bedroom breakfast bar; and offer family members or guests a private retreat with walk-in closet and ensuite bath on any of three levels. As one of the only homes in Manor Ridge upgraded with a fourth level loft, terrace, and double-sided fireplace, youll have the perfect getaway in your own home. Impress your guests and enjoy a sunset on the rooftop terrace or watch movies in the loft movie room.
Features are unequaled in detail and quality, such as brand-new carpet runners on two levels, a primary walk-in closet and dressing room organized with The Container Stores premium Avera system, and modular organizers in the additional bedrooms. Custom-designed technology is there at every turn: PowerView window shades in each room are remote-controlled, individually or together, making it a snap to set the right mood. For the sound aficionado, enjoy in-ceiling speakers, wired on all four levels, so you can set the tone for work, play, or relaxation. Power your Zoom, games or streaming entertainment with high output wireless access points. And enjoy whole-home entry, motion and moisture protection with a custom-designed Simplisafe system.
Everythings been thought out and now it's time for you to make a lifestyle change for the better. You won't find a more welcoming or luxurious home, new or resale, in this price range.
Location
State VA
County Fairfax
Zoning 140
Rooms
Other Rooms Living Room, Dining Room, Primary Bedroom, Bedroom 2, Bedroom 3, Bedroom 4, Bedroom 5, Kitchen, Family Room, Foyer, Breakfast Room, Great Room, Loft, Office, Recreation Room, Media Room, Bedroom 6, Primary Bathroom, Screened Porch
Basement Daylight, Partial, Connecting Stairway, Full, Fully Finished, Heated, Improved, Outside Entrance, Rear Entrance, Windows, Walkout Stairs
Interior
Interior Features Breakfast Area, Butlers Pantry, Carpet, Crown Moldings, Floor Plan - Open, Family Room Off Kitchen, Intercom, Kitchen - Country, Kitchen - Eat-In, Kitchen - Gourmet, Kitchen - Island, Kitchen - Table Space, Pantry, Primary Bath(s), Soaking Tub, Sprinkler System, Upgraded Countertops, Walk-in Closet(s), Wood Floors
Hot Water Natural Gas
Heating Forced Air
Cooling Central A/C
Flooring Carpet, Engineered Wood, Hardwood, Wood
Fireplaces Number 2
Fireplaces Type Double Sided, Fireplace - Glass Doors, Gas/Propane, Mantel(s), Marble
Equipment Built-In Microwave, Commercial Range, Dishwasher, Disposal, Energy Efficient Appliances, Exhaust Fan, Humidifier, Icemaker, Intercom, Microwave, Oven - Double, Oven - Self Cleaning, Oven/Range - Gas, Range Hood, Refrigerator, Six Burner Stove, Stainless Steel Appliances, Stove
Fireplace Y
Appliance Built-In Microwave, Commercial Range, Dishwasher, Disposal, Energy Efficient Appliances, Exhaust Fan, Humidifier, Icemaker, Intercom, Microwave, Oven - Double, Oven - Self Cleaning, Oven/Range - Gas, Range Hood, Refrigerator, Six Burner Stove, Stainless Steel Appliances, Stove
Heat Source Natural Gas
Laundry Upper Floor
Exterior
Parking Features Garage - Front Entry
Garage Spaces 2.0
Water Access N
View Trees/Woods
Accessibility Other
Attached Garage 2
Total Parking Spaces 2
Garage Y
Building
Lot Description Backs - Open Common Area, Backs to Trees, No Thru Street, Rear Yard, SideYard(s)
Story 4
Foundation Concrete Perimeter, Permanent
Sewer Public Sewer
Water Public
Architectural Style Craftsman
Level or Stories 4
Additional Building Above Grade, Below Grade
Structure Type 9'+ Ceilings,Tray Ceilings,Beamed Ceilings
New Construction N
Schools
Elementary Schools Haycock
Middle Schools Longfellow
High Schools Mclean
School District Fairfax County Public Schools
Others
HOA Fee Include Common Area Maintenance
Senior Community No
Tax ID 0411 34 0027
Ownership Fee Simple
SqFt Source Assessor
Security Features 24 hour security,Motion Detectors,Security System
Special Listing Condition Standard
Read Less Info
Want to know what your home might be worth? Contact us for a FREE valuation!

Our team is ready to help you sell your home for the highest possible price ASAP

Bought with Danielle Grant • Pearson Smith Realty, LLC
GET MORE INFORMATION




