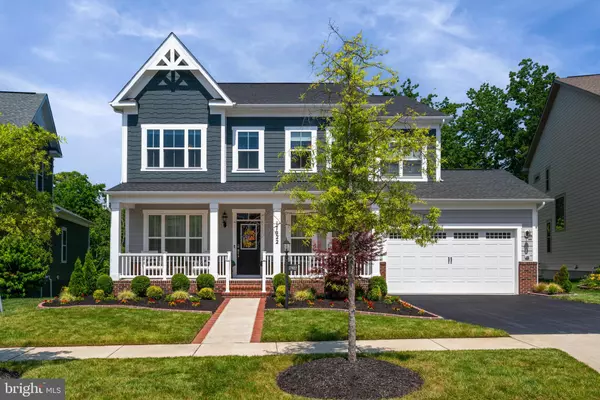For more information regarding the value of a property, please contact us for a free consultation.
Key Details
Sold Price $950,000
Property Type Single Family Home
Sub Type Detached
Listing Status Sold
Purchase Type For Sale
Square Footage 5,313 sqft
Price per Sqft $178
Subdivision Potomac Shores
MLS Listing ID VAPW2030500
Sold Date 08/01/22
Style Coastal
Bedrooms 5
Full Baths 4
HOA Fees $200/mo
HOA Y/N Y
Abv Grd Liv Area 3,760
Originating Board BRIGHT
Year Built 2017
Annual Tax Amount $8,527
Tax Year 2022
Lot Size 8,385 Sqft
Acres 0.19
Property Description
First Look Open House Sunday 2-4 pm. No showings before. We think you are going to love this Brookfield Kensington floor plan. This home features a graceful open concept floor-plan that is perfect for entertaining. Best of all, there is a main-level en-suite with a walk-in closet! With approximately 3760 square feet on the first two levels and high ceilings, you will immediately feel yourself say yes! The upstairs has four bedrooms, three full baths, and a laundry room, and the owner's suite features a luxury bath and walk-in closet. The finished lower level boasts 1550 square feet of finished space in a walkout basement with a full bath and room for another hobby room if needed down the line. So this home has five bedrooms and four and a half baths! Plus, you get a fenced rear yard, gorgeous front porch, and high ceilings on a sidewalk-lined street in the Woods Section of Potomac Shores. This home was modeled after the Brookfield model home, and the owners added Smart Blinds that open by command. There are so many wow factors you are not going to believe you found this home and it can be yours! Owners reserve the right to accept a Sight Unseen Offer before going LIVE on the market if terms are to their liking.
Location
State VA
County Prince William
Zoning PMR
Rooms
Other Rooms Living Room, Dining Room, Primary Bedroom, Bedroom 2, Bedroom 3, Bedroom 4, Bedroom 5, Kitchen, Family Room, Foyer, Laundry, Recreation Room, Storage Room, Bathroom 2, Primary Bathroom, Full Bath
Basement Interior Access, Space For Rooms, Fully Finished, Heated, Outside Entrance, Rear Entrance
Main Level Bedrooms 1
Interior
Interior Features Breakfast Area, Built-Ins, Bar, Carpet, Dining Area, Entry Level Bedroom, Family Room Off Kitchen, Floor Plan - Open, Formal/Separate Dining Room, Kitchen - Gourmet, Kitchen - Island, Pantry, Recessed Lighting, Upgraded Countertops, Walk-in Closet(s), Wood Floors, Tub Shower, Stall Shower, Soaking Tub
Hot Water Natural Gas
Heating Zoned, Programmable Thermostat, Energy Star Heating System, Forced Air
Cooling Central A/C, Energy Star Cooling System, Programmable Thermostat
Flooring Ceramic Tile, Carpet, Luxury Vinyl Plank
Fireplaces Number 1
Fireplaces Type Gas/Propane
Equipment Built-In Microwave, Cooktop, Dishwasher, Disposal, Dryer, Energy Efficient Appliances, Exhaust Fan, Icemaker, Refrigerator, Stainless Steel Appliances, Washer, Water Heater, Microwave, Oven - Double
Furnishings No
Fireplace Y
Window Features Double Pane,Screens
Appliance Built-In Microwave, Cooktop, Dishwasher, Disposal, Dryer, Energy Efficient Appliances, Exhaust Fan, Icemaker, Refrigerator, Stainless Steel Appliances, Washer, Water Heater, Microwave, Oven - Double
Heat Source Natural Gas
Laundry Washer In Unit, Upper Floor, Dryer In Unit
Exterior
Parking Features Garage Door Opener, Garage - Front Entry, Inside Access
Garage Spaces 2.0
Fence Rear
Utilities Available Under Ground
Amenities Available Community Center, Fitness Center, Golf Course Membership Available, Jog/Walk Path, Pool - Outdoor, Tennis Courts, Tot Lots/Playground
Water Access N
View Garden/Lawn
Roof Type Asphalt
Street Surface Black Top
Accessibility None
Road Frontage State
Attached Garage 2
Total Parking Spaces 2
Garage Y
Building
Lot Description Backs to Trees, Trees/Wooded
Story 3
Foundation Concrete Perimeter
Sewer Public Sewer
Water Public
Architectural Style Coastal
Level or Stories 3
Additional Building Above Grade, Below Grade
Structure Type 9'+ Ceilings
New Construction N
Schools
Elementary Schools Covington-Harper
Middle Schools Potomac Shores
High Schools Potomac
School District Prince William County Public Schools
Others
HOA Fee Include High Speed Internet,Management,Pool(s),Reserve Funds,Snow Removal
Senior Community No
Tax ID 8289-80-5120
Ownership Fee Simple
SqFt Source Assessor
Acceptable Financing Conventional, VA, FHA, Cash
Horse Property N
Listing Terms Conventional, VA, FHA, Cash
Financing Conventional,VA,FHA,Cash
Special Listing Condition Standard
Read Less Info
Want to know what your home might be worth? Contact us for a FREE valuation!

Our team is ready to help you sell your home for the highest possible price ASAP

Bought with Sarah A. Reynolds • Keller Williams Chantilly Ventures, LLC
GET MORE INFORMATION




