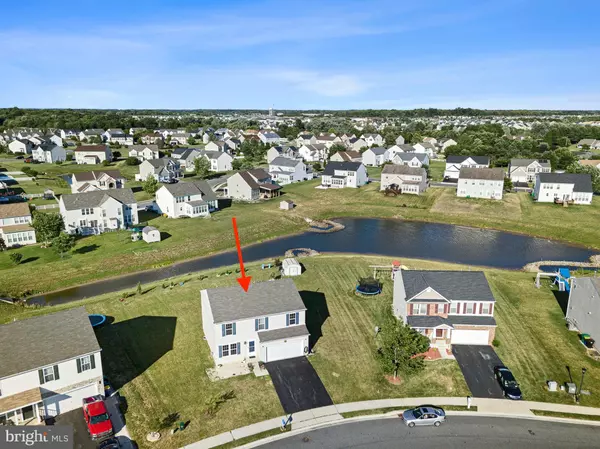For more information regarding the value of a property, please contact us for a free consultation.
Key Details
Sold Price $418,000
Property Type Single Family Home
Sub Type Detached
Listing Status Sold
Purchase Type For Sale
Square Footage 2,310 sqft
Price per Sqft $180
Subdivision Wicksfield
MLS Listing ID DEKT2011408
Sold Date 07/29/22
Style Colonial
Bedrooms 4
Full Baths 2
Half Baths 1
HOA Fees $41/mo
HOA Y/N Y
Abv Grd Liv Area 2,310
Originating Board BRIGHT
Year Built 2012
Annual Tax Amount $1,321
Tax Year 2021
Lot Size 0.326 Acres
Acres 0.33
Property Description
Welcome to your future home: 58 Burnside Drive is located in the highly sought-after community of Wicksfield in Smyrna, DE. This beautiful 2-story Pulte home was built in 2012, meticulously maintained by the original owner, features 4 bedrooms, 2.5 baths with a two-car attached garage and is well situated on a large 0.33-acre lot. This move-in ready home features a hardwood entryway that is flanked to the left by a cheery living room with laminate hardwood floors. Just past the living room, you will find a spacious and adorable half bath. Continue to the bright and welcoming family room which opens to the dining room and a gourmet kitchen which features hardwood floors, an island, gas cooking and a built-in microwave. The first floor and two of the bedrooms have been freshly painted.
The 2nd floor features a large Owners Suite with wall-to-wall carpet, fresh paint, an en suite bathroom and a large walk-in wrap-around closet. The additional generously-sized 3 bedrooms are carpeted and all offer ceiling fans, wonderful natural lighting and substantial closet space. The spacious hallway full bath and the laundry room are conveniently located on the 2nd floor with easy access to all the bedrooms. An added benefit to the 2nd floor is a bright, spacious loft/office which can easily be converted into a 5th bedroom or used as a playroom.
Outside you will find a sizeable 20x18 partially covered patio perfect for entertaining, enjoying a quiet morning coffee or an evening glass of wine while overlooking the large backyard and beautiful community pond. Feed the ducks or just enjoy the peace and quiet with nature.
The unfinished basement has a rough-in for a bathroom, an egress window, insulation, and ducts with vents ready for the next owner to finish it easily with the potential for an additional bedroom, a movie theater, fitness room or game room. The sky is the limit!
This lovely home has easy access to Route 1 and Route 13 and is conveniently located close to shopping, 15 minutes from the state capital, Dover, the Dover Mall and Delaware State University. This pristine home is sure to impress and will not last!
Location
State DE
County Kent
Area Smyrna (30801)
Zoning AC
Rooms
Other Rooms Living Room, Dining Room, Bedroom 2, Bedroom 3, Bedroom 4, Kitchen, Family Room, Bedroom 1, Loft
Basement Full, Unfinished
Interior
Hot Water Natural Gas
Heating Forced Air
Cooling Central A/C
Fireplace N
Heat Source Natural Gas
Exterior
Exterior Feature Patio(s)
Parking Features Garage - Front Entry
Garage Spaces 4.0
Water Access N
Accessibility None
Porch Patio(s)
Attached Garage 2
Total Parking Spaces 4
Garage Y
Building
Story 2
Foundation Concrete Perimeter
Sewer Public Sewer
Water Public
Architectural Style Colonial
Level or Stories 2
Additional Building Above Grade, Below Grade
New Construction N
Schools
School District Smyrna
Others
Senior Community No
Tax ID DC-00-01804-02-2900-000
Ownership Fee Simple
SqFt Source Estimated
Special Listing Condition Standard
Read Less Info
Want to know what your home might be worth? Contact us for a FREE valuation!

Our team is ready to help you sell your home for the highest possible price ASAP

Bought with Melvin Sarpey • Tesla Realty Group, LLC
GET MORE INFORMATION




