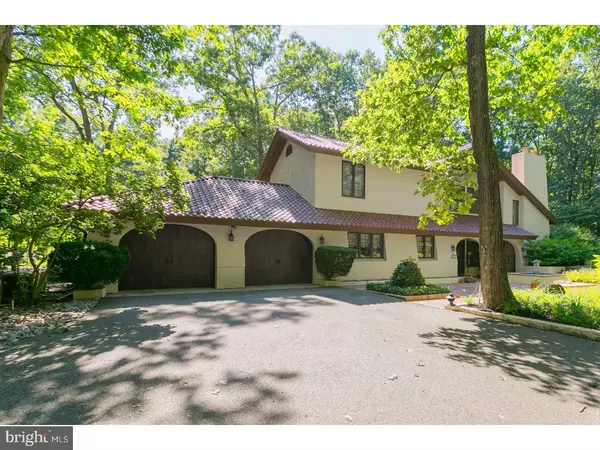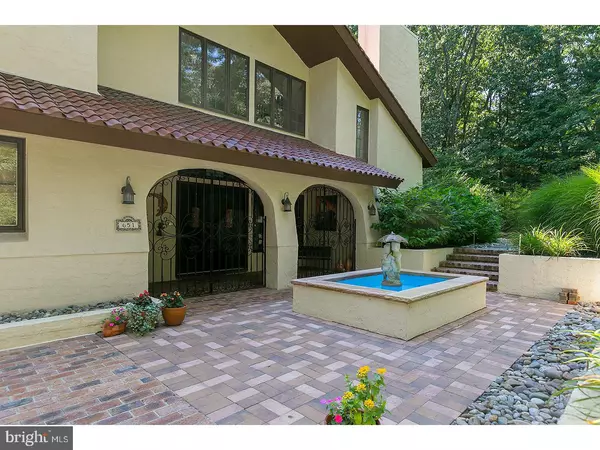For more information regarding the value of a property, please contact us for a free consultation.
Key Details
Sold Price $399,000
Property Type Single Family Home
Sub Type Detached
Listing Status Sold
Purchase Type For Sale
Square Footage 3,710 sqft
Price per Sqft $107
Subdivision None Available
MLS Listing ID 1000296830
Sold Date 06/25/18
Style Other
Bedrooms 4
Full Baths 3
Half Baths 1
HOA Y/N N
Abv Grd Liv Area 3,710
Originating Board TREND
Year Built 1975
Annual Tax Amount $8,282
Tax Year 2017
Lot Size 6.410 Acres
Acres 6.41
Lot Dimensions 0 X 0
Property Description
Custom built Mediterranean style home nestled in prime, wooded location. The first floor offers an open concept, versatile floor plan. Incredible upgrades to include?. Kohler WHOLE HOUSE GENERATOR with smart technology, Remi Halo Furnace with smart filtration, dual zone heating and cooling systems with whole house dehumidifier and upgraded tilt out Pella Architectural Series windows. Great room is anchored by a wood burning fireplace, featuring a built-in dry bar with wine storage and shelving, spiral staircase?and views of the paver patio, in-ground GUNITE pool, basketball court, putting green, and perennial gardens and borders. Fitness room can also be used as a second study/office for the home office employee. Adjacent to the two-car garage boasting new steel custom garage doors?is the gardener's work area and cabana with shower. Gourmet kitchen with period details features a Thermador double oven, trash compactor, stainless steel appliance package, island seating, eat-in kitchen, terracotta floor, and recessed lighting. In the great room you will find, vaulted ceilings with timber style wood beams, floor to ceiling windows, and is complete with custom arched fireplace with decorative tile surround. Cathedral ceilings & wood beams highlight the spacious dining room. A few architectural features include; Arched hallways, wrought iron balustrade, TERRA COTTA TILE ROOF, timber style wood beams, pocket doors, forged pewter hardware, Jack and Jill bathroom, and TWO CEDAR CLOSETS. Owners suite complete with private full bath with his and her vanities, soaking tub, stall shower, and decorative Spanish tile? Close proximity to Route 55, shore points, Philadelphia, shopping, and parks and recreation!!!
Location
State NJ
County Cumberland
Area Vineland City (20614)
Zoning RES
Rooms
Other Rooms Living Room, Dining Room, Primary Bedroom, Bedroom 2, Bedroom 3, Kitchen, Family Room, Bedroom 1, Other, Attic
Interior
Interior Features Primary Bath(s), Kitchen - Island, Ceiling Fan(s), WhirlPool/HotTub, Central Vacuum, Sprinkler System, Air Filter System, Stall Shower, Kitchen - Eat-In
Hot Water Natural Gas
Heating Gas
Cooling Central A/C
Flooring Fully Carpeted, Vinyl, Tile/Brick
Fireplaces Number 2
Equipment Cooktop, Oven - Wall, Oven - Double, Dishwasher, Refrigerator, Built-In Microwave
Fireplace Y
Appliance Cooktop, Oven - Wall, Oven - Double, Dishwasher, Refrigerator, Built-In Microwave
Heat Source Natural Gas
Laundry Main Floor
Exterior
Exterior Feature Patio(s)
Garage Spaces 4.0
Pool In Ground
Utilities Available Cable TV
Water Access N
Roof Type Pitched,Tile
Accessibility None
Porch Patio(s)
Attached Garage 2
Total Parking Spaces 4
Garage Y
Building
Lot Description Level, Open, Trees/Wooded, Front Yard, Rear Yard, SideYard(s)
Story 2
Sewer On Site Septic
Water Well
Architectural Style Other
Level or Stories 2
Additional Building Above Grade
Structure Type Cathedral Ceilings,9'+ Ceilings,High
New Construction N
Schools
School District City Of Vineland Board Of Education
Others
Senior Community No
Tax ID 14-00903-00004
Ownership Fee Simple
Security Features Security System
Read Less Info
Want to know what your home might be worth? Contact us for a FREE valuation!

Our team is ready to help you sell your home for the highest possible price ASAP

Bought with William Reyes • Kapital M Realty
GET MORE INFORMATION




