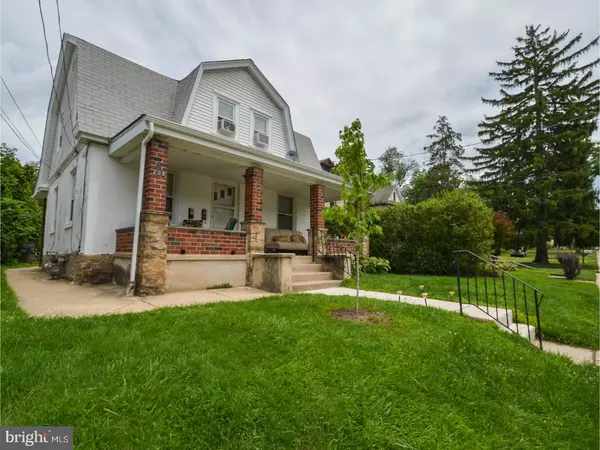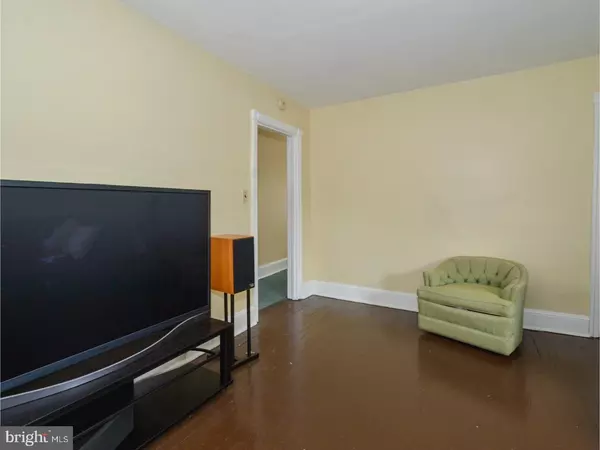For more information regarding the value of a property, please contact us for a free consultation.
Key Details
Sold Price $225,000
Property Type Multi-Family
Sub Type Detached
Listing Status Sold
Purchase Type For Sale
Square Footage 1,535 sqft
Price per Sqft $146
Subdivision Ambler
MLS Listing ID 1000361202
Sold Date 06/22/18
Style Other
HOA Y/N N
Abv Grd Liv Area 1,535
Originating Board TREND
Year Built 1923
Annual Tax Amount $3,320
Tax Year 2018
Lot Size 4,280 Sqft
Acres 0.1
Lot Dimensions 40
Property Description
Great investment opportunity in Ambler Borough awaits you. Duplex with Two 1 bed/ 1 bath units. The 1st floor unit has a spacious living room and bedroom with hardwood floors. Full bathroom with tub and medicine cabinet. The eat-in kitchen features gas cooking, refrigerator and back door that leads to a large rear yard which is perfect for unwinding after a hectic day or enjoying time with friends and family. The 2nd floor unit has been freshly painted throughout. The living room and bedroom features hardwood floors and closets. The full eat-in kitchen includes a gas stove and refrigerator. Full Bathroom with tub, linen closet and medicine cabinet complete the 2nd floor. The home has a new high efficiency heater and a new hot water heater. Both units can take advantage of the covered front porch, perfect for enjoying your morning cup of coffee or evening stargazing. Full unfinished walk-out basement provides ample storage for both tenants with access to rear yard for both tenants to enjoy. The location of this home is very convenient to public transportation. Easy walk to the train station. Your tenants can enjoy the shopping, restaurants and theater in this small but energetic town. Make an appointment to view this property and let this investment opportunity start working for you!
Location
State PA
County Montgomery
Area Ambler Boro (10601)
Zoning R1A
Rooms
Other Rooms Primary Bedroom
Basement Full, Unfinished, Drainage System
Interior
Hot Water Electric
Heating Gas, Forced Air
Cooling Wall Unit
Flooring Wood, Vinyl
Fireplace N
Window Features Replacement
Heat Source Natural Gas
Laundry None
Exterior
Utilities Available Cable TV Available
Water Access N
Roof Type Pitched,Shingle
Accessibility None
Garage N
Building
Foundation Stone
Sewer Public Sewer
Water Public
Architectural Style Other
Additional Building Above Grade
New Construction N
Schools
Elementary Schools Shady Grove
Middle Schools Wissahickon
High Schools Wissahickon Senior
School District Wissahickon
Others
Tax ID 01-00-02977-001
Ownership Fee Simple
Acceptable Financing Conventional
Listing Terms Conventional
Financing Conventional
Read Less Info
Want to know what your home might be worth? Contact us for a FREE valuation!

Our team is ready to help you sell your home for the highest possible price ASAP

Bought with Susan M Murphy • RE/MAX Properties - Newtown
GET MORE INFORMATION




