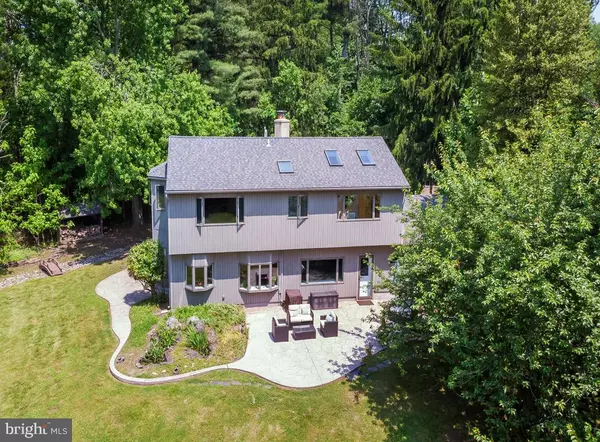For more information regarding the value of a property, please contact us for a free consultation.
Key Details
Sold Price $865,000
Property Type Single Family Home
Sub Type Detached
Listing Status Sold
Purchase Type For Sale
Square Footage 2,835 sqft
Price per Sqft $305
Subdivision Tall Oaks
MLS Listing ID PABU2028010
Sold Date 07/25/22
Style Contemporary
Bedrooms 4
Full Baths 2
HOA Y/N N
Abv Grd Liv Area 2,835
Originating Board BRIGHT
Year Built 1950
Annual Tax Amount $7,410
Tax Year 2021
Lot Size 6.120 Acres
Acres 6.12
Lot Dimensions 295x696x484x696
Property Description
Welcome to this secluded 6+ acre Poconos-like upscale retreat 2 miles from Newtowns shops and restaurants. This modern 4BR, 2BA sanctuary is surrounded on all 4 sides by wooded very private grounds which provide peaceful views of nature from every window. Inside the spacious move-in-ready home discover custom stonework throughout, neutral tones, airy rooms, thoughtful details, and an abundance of storage space. Walking through the front door under 4 clerestory windows onto the bamboo flooring behold a wall of windows overlooking the private park-like backyard and a 2+ story local stone fireplace with wood burning stove. The adjoining bonus room with bay window and pass-through to the kitchen could be used as a more intimate living room, home gym, playroom, or dining room. The bright and airy renovated kitchen displays a Brazilian stone countertop with imbedded crystals, 42 KraftMaid cabinets, Whirlpool SS appliances including gas stove, Kohler fixtures, dimmable under cabinet lighting, and a bay window over the sink looking onto 2 small stocked ponds with waterfalls. The sliding glass doors off the kitchen sitting and eat-in areas invite you to enjoy a private outdoor dinner on the patio with sunset views. Other rooms on the first floor include a bright pantry/laundry room with built-in shelving, a bonus mud/storage/office, 2 bedrooms both with windows on 2 walls, and an updated hall bath along with an attached 2-car garage with lots of extra storage. The enormous cathedral-ceilinged master bedroom has a large South-facing picture window along one wall giving an expansive view of the backyard and stunning sunrises, bump out sitting area with 4 windows facing the sunsets in the side yard, 2 walk-in closets, and shoot to laundry room below. The modern adjoining bath has a skylight above the 8-jetted Jacuzzi tub with more views. Both bathrooms have custom stonework, Kohler fixtures and a shower with shaving ledge and wand for targeted use and bi-directional water flow. The additional second-floor bedroom offers a cathedral ceiling, skylights with adjustable shades, large picture window, walk-in closet and bamboo floor. Both bedrooms have ceiling fans and dimmable lighting. A 4th walk-in closet on the second floor which leads to a walk-in floored attic, 2 outbuildings, and lean-to for even more storage. Entire second floor along with kitchen, foyer, and second garage bay were built less than 20 years ago and have been renovated again since then. Solid fundamentals include dual zone HVAC, 8kW Generac generator (covering nearly the whole house), Ring security system, and Anderson casement windows. Visit to see why the current owners have loved living in this GEM IN THE WOODS and are happy to see more people enjoy this truly rare find nestled in Newtown. Showings start 6/3.
Location
State PA
County Bucks
Area Newtown Twp (10129)
Zoning R1
Direction Northeast
Rooms
Main Level Bedrooms 2
Interior
Interior Features Primary Bath(s), Stall Shower, Walk-in Closet(s), WhirlPool/HotTub, Kitchen - Eat-In, Laundry Chute, Upgraded Countertops, Wood Stove
Hot Water Bottled Gas
Heating Forced Air
Cooling Central A/C
Flooring Bamboo, Carpet
Fireplaces Number 1
Fireplaces Type Stone
Equipment Built-In Range, Dishwasher, Dryer - Electric, Dryer - Front Loading, Dual Flush Toilets, Energy Efficient Appliances, Refrigerator, Stainless Steel Appliances, Washer - Front Loading
Fireplace Y
Window Features Bay/Bow,Double Pane
Appliance Built-In Range, Dishwasher, Dryer - Electric, Dryer - Front Loading, Dual Flush Toilets, Energy Efficient Appliances, Refrigerator, Stainless Steel Appliances, Washer - Front Loading
Heat Source Propane - Owned
Laundry Main Floor
Exterior
Exterior Feature Patio(s), Porch(es)
Parking Features Additional Storage Area, Garage - Front Entry, Garage Door Opener, Inside Access, Oversized
Garage Spaces 8.0
Utilities Available Cable TV
Water Access N
View Panoramic, Scenic Vista, Trees/Woods
Roof Type Pitched
Street Surface Gravel
Accessibility None
Porch Patio(s), Porch(es)
Road Frontage Road Maintenance Agreement
Attached Garage 2
Total Parking Spaces 8
Garage Y
Building
Lot Description Backs to Trees, Interior, Landscaping, No Thru Street, Partly Wooded, Private, Rear Yard, Secluded, SideYard(s), Subdivision Possible
Story 2
Foundation Slab
Sewer On Site Septic
Water Well
Architectural Style Contemporary
Level or Stories 2
Additional Building Above Grade
Structure Type Cathedral Ceilings
New Construction N
Schools
Elementary Schools Goodnoe
Middle Schools Cr-Newtown
High Schools Council Rock High School North
School District Council Rock
Others
HOA Fee Include Road Maintenance
Senior Community No
Tax ID 29-010-066
Ownership Fee Simple
SqFt Source Estimated
Acceptable Financing Conventional, VA, FHA 203(b)
Listing Terms Conventional, VA, FHA 203(b)
Financing Conventional,VA,FHA 203(b)
Special Listing Condition Standard
Read Less Info
Want to know what your home might be worth? Contact us for a FREE valuation!

Our team is ready to help you sell your home for the highest possible price ASAP

Bought with Natalia Prohorova • Market Force Realty
GET MORE INFORMATION




