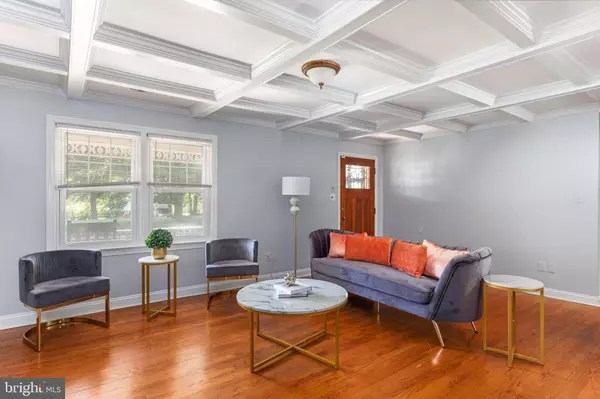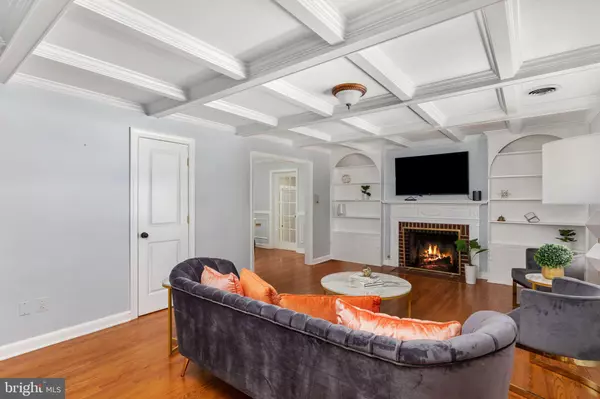For more information regarding the value of a property, please contact us for a free consultation.
Key Details
Sold Price $569,900
Property Type Single Family Home
Sub Type Detached
Listing Status Sold
Purchase Type For Sale
Square Footage 1,812 sqft
Price per Sqft $314
Subdivision Tudor Hall Homes
MLS Listing ID VAMN2002508
Sold Date 07/14/22
Style Ranch/Rambler
Bedrooms 3
Full Baths 2
HOA Y/N N
Abv Grd Liv Area 1,812
Originating Board BRIGHT
Year Built 1940
Annual Tax Amount $6,895
Tax Year 2021
Lot Size 0.325 Acres
Acres 0.33
Property Description
Charming Rambler on corner lot in Old Town Manassas, featuring 3 Bedrooms & 2 Bathrooms! Main level living at its finest in the heart of Old Town Manassas! New Siding 2019! Stunning front door from England, gleaming hardwood floors, crown molding and recessed lighting throughout the main level. Living room with gas fireplace and custom Built Ins and unique coffered ceiling. Just off the Living Room is the Spacious kitchen with custom backsplash and stainless steel appliances and mudroom. Formal Dining Room with custom corner built ins and chandelier. Steps lead to the Primary suite with hardwood floors, plantation shutters, Gas Fireplace and Custom built in shelving. The expansive Walk in closet features custom shelving and new carpet, the Primary Bathroom has a double vanity, Vintage Clawfoot tub & sink and walk in glass shower. Two additional Bedrooms with Hardwood floors and Full Bathroom and Laundry room complete the Main Level. Deck overlooking Lush landscaping in Rear Fenced yard with Irrigation System. Dusk to Dawn Lighting, and Pergola are perfect for Entertaining! Close to Shops & Restaurants and Old Town Manassas!
Location
State VA
County Manassas City
Zoning R2S
Rooms
Other Rooms Living Room, Dining Room, Primary Bedroom, Bedroom 2, Bedroom 3, Kitchen, Laundry
Main Level Bedrooms 3
Interior
Interior Features Attic, Built-Ins, Dining Area, Family Room Off Kitchen, Floor Plan - Traditional, Formal/Separate Dining Room, Kitchen - Table Space, Primary Bath(s), Recessed Lighting, Stall Shower, Walk-in Closet(s), Wood Floors
Hot Water Natural Gas
Heating Forced Air
Cooling Central A/C
Fireplaces Number 2
Fireplaces Type Gas/Propane
Equipment Built-In Microwave, Dishwasher, Disposal, Exhaust Fan, Icemaker, Oven/Range - Gas, Refrigerator, Stainless Steel Appliances
Fireplace Y
Appliance Built-In Microwave, Dishwasher, Disposal, Exhaust Fan, Icemaker, Oven/Range - Gas, Refrigerator, Stainless Steel Appliances
Heat Source Natural Gas
Laundry Main Floor
Exterior
Parking Features Garage - Side Entry, Garage Door Opener
Garage Spaces 2.0
Water Access N
Accessibility None
Total Parking Spaces 2
Garage Y
Building
Story 2
Foundation Crawl Space
Sewer Public Septic
Water Public
Architectural Style Ranch/Rambler
Level or Stories 2
Additional Building Above Grade, Below Grade
New Construction N
Schools
Elementary Schools Baldwin
Middle Schools Metz
High Schools Osbourn
School District Manassas City Public Schools
Others
Senior Community No
Tax ID 10007A2
Ownership Fee Simple
SqFt Source Assessor
Horse Property N
Special Listing Condition Standard
Read Less Info
Want to know what your home might be worth? Contact us for a FREE valuation!

Our team is ready to help you sell your home for the highest possible price ASAP

Bought with James W Nellis II • Keller Williams Fairfax Gateway
GET MORE INFORMATION




