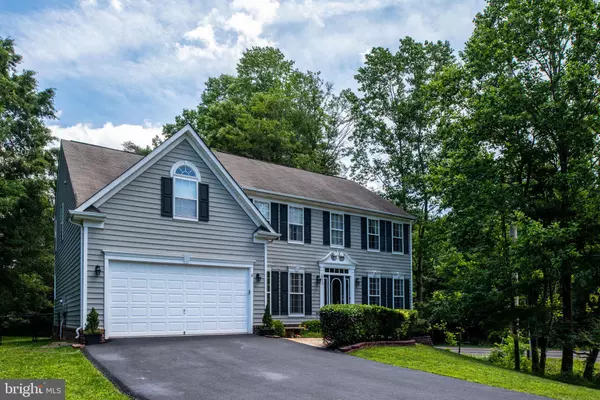For more information regarding the value of a property, please contact us for a free consultation.
Key Details
Sold Price $630,000
Property Type Single Family Home
Sub Type Detached
Listing Status Sold
Purchase Type For Sale
Square Footage 3,266 sqft
Price per Sqft $192
Subdivision Keanon Ridge
MLS Listing ID VAPW2029316
Sold Date 07/14/22
Style Colonial
Bedrooms 4
Full Baths 2
Half Baths 1
HOA Y/N N
Abv Grd Liv Area 3,266
Originating Board BRIGHT
Year Built 2000
Annual Tax Amount $6,773
Tax Year 2022
Lot Size 1.150 Acres
Acres 1.15
Property Description
Welcome home! Charming colonial with 4 bedroom 2.5 baths nestled on 1.15 acres in enchanting Keanon Ridge. Lovely, landscaped yard with beautiful hardscaped finishes. Open floorplan with formal sitting room, dining room, and a kitchen that opens to 2-story family room. The family room has a gas fireplace great for those cold winter nights. There is a large deck off the kitchen for grilling and entertaining after a long day. The kitchen encompasses a large pantry, stainless steel appliances, center island, and butlers pantry. Gleaming hardwood floors throughout the main and upper level. The upper level includes a large master suite with trey ceiling, his and her large walk-in closets and luxury master bath. The freshly painted master bath has soaking tub, separate shower, and double sinks. The second floor also supports three additional large bedrooms. Basement has a walk-out French door to the fenced backyard. The backyard also includes a large storage shed. Absolutely beautiful home and property. NO HOA! Close to commuter routes 95, metro, Woodbridge VRE station and Quantico is a short drive away. Water softener replaced (2020), HVAC replaced (2020), Driveway replacement (2017). Nature and serenity await!
Location
State VA
County Prince William
Zoning SR1
Rooms
Other Rooms Living Room, Dining Room, Primary Bedroom, Bedroom 2, Bedroom 3, Bedroom 4, Kitchen, Family Room, Den, Basement, Breakfast Room, Study, Laundry
Basement Daylight, Full, Outside Entrance, Rear Entrance, Sump Pump, Walkout Level, Interior Access
Interior
Interior Features Breakfast Area, Family Room Off Kitchen, Kitchen - Island, Kitchen - Table Space, Dining Area, Primary Bath(s), Wood Floors, Floor Plan - Traditional
Hot Water Propane
Heating Forced Air, Zoned
Cooling Central A/C, Zoned
Flooring Carpet, Ceramic Tile, Hardwood
Fireplaces Number 1
Equipment Cooktop, Dishwasher, Exhaust Fan, Oven - Wall, Refrigerator, Dryer, Washer, Water Heater - High-Efficiency
Fireplace Y
Window Features Double Pane
Appliance Cooktop, Dishwasher, Exhaust Fan, Oven - Wall, Refrigerator, Dryer, Washer, Water Heater - High-Efficiency
Heat Source Propane - Leased
Laundry Main Floor
Exterior
Exterior Feature Deck(s), Porch(es)
Parking Features Garage - Front Entry
Garage Spaces 2.0
Utilities Available Propane
Water Access N
View Trees/Woods
Roof Type Asphalt
Accessibility None
Porch Deck(s), Porch(es)
Attached Garage 2
Total Parking Spaces 2
Garage Y
Building
Story 3
Foundation Slab
Sewer Gravity Sept Fld, Septic Exists
Water Well
Architectural Style Colonial
Level or Stories 3
Additional Building Above Grade, Below Grade
Structure Type Tray Ceilings,9'+ Ceilings,2 Story Ceilings
New Construction N
Schools
School District Prince William County Public Schools
Others
Senior Community No
Tax ID 7891-24-1189
Ownership Fee Simple
SqFt Source Estimated
Special Listing Condition Standard
Read Less Info
Want to know what your home might be worth? Contact us for a FREE valuation!

Our team is ready to help you sell your home for the highest possible price ASAP

Bought with John F Marcellus • CENTURY 21 New Millennium
GET MORE INFORMATION




