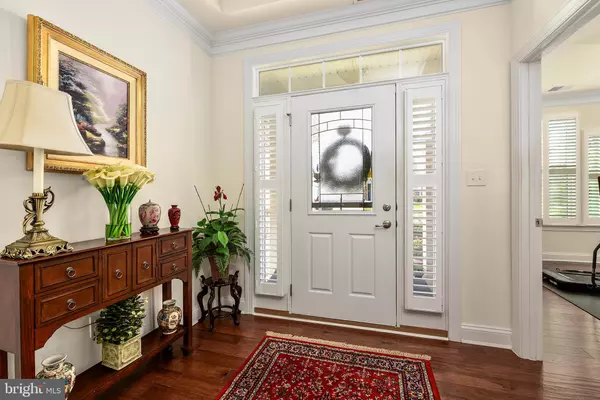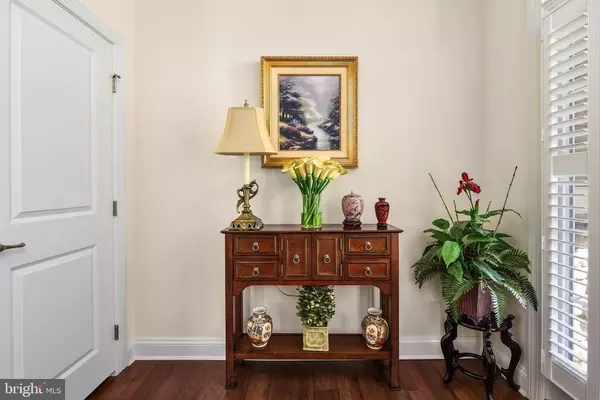For more information regarding the value of a property, please contact us for a free consultation.
Key Details
Sold Price $435,000
Property Type Single Family Home
Sub Type Detached
Listing Status Sold
Purchase Type For Sale
Square Footage 2,452 sqft
Price per Sqft $177
Subdivision Heritage Shores
MLS Listing ID DESU2020746
Sold Date 07/13/22
Style Craftsman
Bedrooms 3
Full Baths 2
HOA Fees $263/mo
HOA Y/N Y
Abv Grd Liv Area 2,452
Originating Board BRIGHT
Year Built 2017
Annual Tax Amount $5,114
Tax Year 2021
Lot Size 6,534 Sqft
Acres 0.15
Lot Dimensions 49.00 x 125.00
Property Description
Bring your pickiest buyers to this beautifully maintained and decorated home with welcoming details beginning with the front door. Light streams through this decorative leaded glass door, with Transom and Side paneled windows as it opens to your wide foyer. Foyer has upgraded trim, beautiful hardwood floors and opens to your formal areas with soft colored walls, vaulted ceiling, arched doorways, and an abundance of windows. This home boasts over 2400 sq. ft. of perfectly designed space with upgrades galore. You have 3 bedrooms, Den/Flex space times two, Great room, Kitchen, Sunroom, Laundry Room and an oversized 2 car garages. Gourmet Kitchen includes upgraded paneled 42" Antique White Cabinets, Granite countertop, ceramic back splash and upgraded stainless steel appliances. There are wide planked hardwood floors throughout the main areas with Ceramic tile in your Bathrooms and Sunroom. Great Room will be the focal point of your home with vaulted ceilings, cozy fireplace, hardwood flooring and a view of the Kitchen and Sunroom. Off the Great Room, enjoy the sunshine in the Sunroom or on your screened porch, both perfect places to sit back and sip a glass of wine, paint a picture, or read a book. You will most certainly see a Heron sitting in your back yard. Owners Suite and Owner Bath also been upgraded, the bath has been fitted with upgraded cabinets, double sinks, and granite countertop. The walk-in shower is glassed from floor to ceiling. Not only is every room welcoming and thought out so has the storage to go with it. Just to name a few extras that dont show up in the picture that this home has, tankless hot water, a water softener system, storm doors on both front and back doors, extra refrigerator, and storage cabinets in the laundry room, Slidelock epoxy floor on the screen porch, Whole house humidifer and air cleaner and the list goes on.
Location
State DE
County Sussex
Area Northwest Fork Hundred (31012)
Zoning TN
Rooms
Other Rooms Primary Bedroom, Bedroom 2, Bedroom 3, Kitchen, Den, Breakfast Room, Study, Sun/Florida Room, Great Room, Laundry, Primary Bathroom
Main Level Bedrooms 3
Interior
Interior Features Bar, Breakfast Area, Carpet, Ceiling Fan(s), Chair Railings, Combination Kitchen/Living, Crown Moldings, Family Room Off Kitchen, Floor Plan - Open, Kitchen - Gourmet, Kitchen - Island, Pantry, Primary Bath(s), Recessed Lighting, Soaking Tub, Stall Shower, Tub Shower, Upgraded Countertops, Wainscotting, Walk-in Closet(s), Window Treatments
Hot Water Instant Hot Water, Natural Gas
Heating Forced Air
Cooling Central A/C
Flooring Engineered Wood, Ceramic Tile
Fireplaces Number 1
Fireplaces Type Gas/Propane, Mantel(s)
Equipment Built-In Microwave, Cooktop, Dishwasher, Disposal, Dryer, Energy Efficient Appliances, Extra Refrigerator/Freezer, Exhaust Fan, Instant Hot Water, Microwave, Oven - Double, Oven - Wall, Refrigerator, Stainless Steel Appliances, Washer, Water Conditioner - Owned, Water Heater - Tankless
Fireplace Y
Window Features Energy Efficient,Low-E,Screens,Storm,Vinyl Clad
Appliance Built-In Microwave, Cooktop, Dishwasher, Disposal, Dryer, Energy Efficient Appliances, Extra Refrigerator/Freezer, Exhaust Fan, Instant Hot Water, Microwave, Oven - Double, Oven - Wall, Refrigerator, Stainless Steel Appliances, Washer, Water Conditioner - Owned, Water Heater - Tankless
Heat Source Natural Gas
Laundry Main Floor, Dryer In Unit, Washer In Unit
Exterior
Parking Features Garage Door Opener, Garage - Front Entry, Oversized
Garage Spaces 2.0
Amenities Available Billiard Room, Club House, Common Grounds, Community Center, Dog Park, Exercise Room, Fitness Center, Game Room, Golf Club, Golf Course, Golf Course Membership Available, Jog/Walk Path, Lake, Library, Pool - Indoor, Pool - Outdoor, Retirement Community, Swimming Pool, Tennis Courts, Water/Lake Privileges
Water Access N
View Golf Course, Pond
Roof Type Architectural Shingle
Accessibility None
Attached Garage 2
Total Parking Spaces 2
Garage Y
Building
Lot Description Landscaping, Front Yard, Rear Yard, PUD
Story 1
Foundation Slab
Sewer Public Sewer
Water Public
Architectural Style Craftsman
Level or Stories 1
Additional Building Above Grade, Below Grade
Structure Type Dry Wall,9'+ Ceilings,Tray Ceilings,Vaulted Ceilings
New Construction N
Schools
School District Woodbridge
Others
HOA Fee Include Common Area Maintenance,Management
Senior Community Yes
Age Restriction 55
Tax ID 131-14.00-738.00
Ownership Fee Simple
SqFt Source Assessor
Security Features Smoke Detector,Security System
Acceptable Financing Cash, Conventional, VA
Listing Terms Cash, Conventional, VA
Financing Cash,Conventional,VA
Special Listing Condition Standard
Read Less Info
Want to know what your home might be worth? Contact us for a FREE valuation!

Our team is ready to help you sell your home for the highest possible price ASAP

Bought with Ryan Keith Hunsucker • Bryan Realty Group
GET MORE INFORMATION




