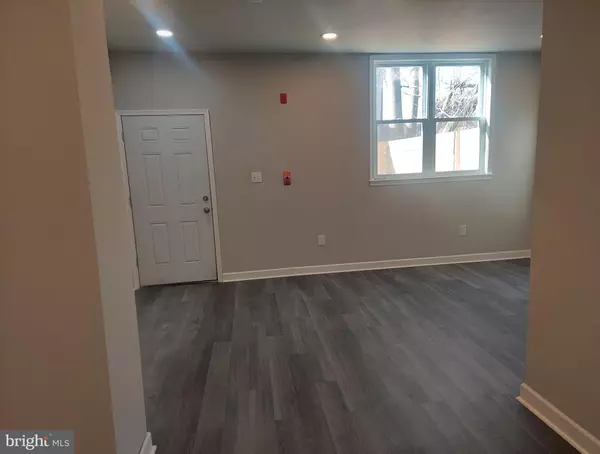For more information regarding the value of a property, please contact us for a free consultation.
Key Details
Sold Price $475,000
Property Type Multi-Family
Sub Type Interior Row/Townhouse
Listing Status Sold
Purchase Type For Sale
Square Footage 2,643 sqft
Price per Sqft $179
Subdivision Strawberry Mansion
MLS Listing ID PAPH2065936
Sold Date 06/22/22
Style Other
Abv Grd Liv Area 2,643
Originating Board BRIGHT
Year Built 1936
Annual Tax Amount $2,243
Tax Year 2022
Lot Size 1,887 Sqft
Acres 0.04
Lot Dimensions 18.87 x 100.00
Property Description
GREAT CASH FLOW OPPORTUNITY! 2926 Ridge Avenue is ready!!!
This captivating (4 + 1 ADU) multi-family includes a commercial storefront with an attached additional dwelling unit. This is the opportunity to obtain a unique development in a rapidly appreciating market with the ability to increase rent over time. Spacious units that feature both modern amenities and original character. New floors, plenty of natural lighting, open kitchen plan, stainless steel appliances, beautiful tile backsplash, living room areas. All units are newly renovated 2021/22 - All GE stainless steel appliances, granite countertops, w/ unique backsplashes & finishes. All units have newly renovated bathrooms. Meticulously maintained and ready for the next investor! All units are self-contained (ALL ELECTRIC & HVAC). There is an intercom system in each unit. Keyless entry, security cameras installed. Walking distance to Blaine Middle School and Strawberry Mansion High School. Unit mix: (2) 2Bed /1Bth, (1) 1Bed / 1Bth, (1) Commercial Unit w/ (1) ADU – Studio (Can be used separately). Lower Level Commercial space/storefront can easily be used as an office, retail or commercial use, hair salon/barbershop, Small Cafe, etc. This quad +1 is turnkey, located in a busy commercial district, close to public transportation, shops, less than 5miles to center city Philadelphia.
ZONING - CMX-2
The sale can be contingent upon receipt of the renter's license (waiting for city to upload)
Commercial Spaced Occupied (Daycare) at $1500 p/m 10 Yr. Lease
2nd Floor Rear tenant Occupied $1100 p/m
Projected Remaining Units
1st Floor Rear Projected $1200
2nd Floor Front Projected $1150
3rd Floor Projected $1400
Location
State PA
County Philadelphia
Area 19121 (19121)
Zoning CMX2
Rooms
Basement Full
Interior
Hot Water Natural Gas
Heating Central
Cooling Central A/C
Fireplace N
Heat Source Central
Exterior
Water Access N
Accessibility None
Garage N
Building
Foundation Brick/Mortar
Sewer Public Sewer
Water Public
Architectural Style Other
Additional Building Above Grade, Below Grade
New Construction N
Schools
School District The School District Of Philadelphia
Others
Tax ID 323039600
Ownership Fee Simple
SqFt Source Assessor
Acceptable Financing Cash, Contract, Conventional, FHA, VA
Listing Terms Cash, Contract, Conventional, FHA, VA
Financing Cash,Contract,Conventional,FHA,VA
Special Listing Condition Standard
Read Less Info
Want to know what your home might be worth? Contact us for a FREE valuation!

Our team is ready to help you sell your home for the highest possible price ASAP

Bought with Casey L Daneker • Keller Williams Realty - Kennett Square
GET MORE INFORMATION




