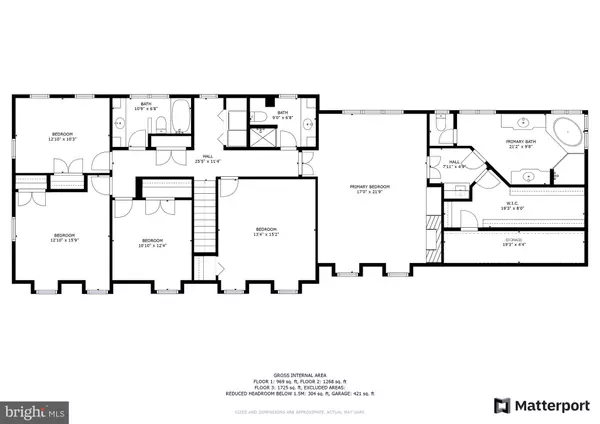For more information regarding the value of a property, please contact us for a free consultation.
Key Details
Sold Price $1,122,000
Property Type Single Family Home
Sub Type Detached
Listing Status Sold
Purchase Type For Sale
Square Footage 4,600 sqft
Price per Sqft $243
Subdivision Reston
MLS Listing ID VAFX2069958
Sold Date 07/06/22
Style Colonial,Other
Bedrooms 5
Full Baths 3
Half Baths 2
HOA Fees $61/ann
HOA Y/N Y
Abv Grd Liv Area 4,600
Originating Board BRIGHT
Year Built 1970
Annual Tax Amount $9,941
Tax Year 2021
Lot Size 0.970 Acres
Acres 0.97
Property Description
Welcome to beautiful Reston! This inviting home features 5 bedrooms, 3 full baths, 2 half baths and is situated on .97 acres surrounded by mature trees. Property has been fully renovated with extensions to master bedroom suite and the basement.
Main level features living room that leads out to the deck, formal dining room, large kitchen w/picturesque windows showcasing the landscaping, large study screen-in porch with large deck.
Master bedroom suite featuring oversized bath, double vanity, soaking tub, shower, walk-in closet, fireplace, built-ins, wet bar area, and storage.
Lower level has a full rec-room with designer fireplace, custom bar with Sub-Zero refrigerator/wine refrigerator, an additional sitting room, & storage/secret room.
Location
State VA
County Fairfax
Zoning 370
Rooms
Other Rooms Living Room, Dining Room, Primary Bedroom, Bedroom 2, Bedroom 3, Bedroom 4, Kitchen, Family Room, Foyer, Breakfast Room, Bedroom 1, Study, Laundry, Other, Recreation Room, Storage Room, Utility Room, Bathroom 1, Bathroom 2, Primary Bathroom, Half Bath, Screened Porch
Basement Fully Finished, Rear Entrance, Walkout Level, Other, Windows
Interior
Interior Features Bar, Breakfast Area, Built-Ins, Butlers Pantry, Carpet, Ceiling Fan(s), Combination Kitchen/Dining, Floor Plan - Traditional, Kitchen - Eat-In, Kitchen - Gourmet, Kitchen - Island, Kitchen - Table Space, Pantry, Skylight(s), Soaking Tub, Stall Shower, Store/Office, Tub Shower, Upgraded Countertops, Walk-in Closet(s), Wet/Dry Bar, Window Treatments, Wood Floors, Other, Dining Area
Hot Water Tankless, Natural Gas
Heating Central
Cooling Central A/C
Flooring Carpet, Ceramic Tile, Hardwood, Slate, Stone, Wood, Other, Partially Carpeted
Fireplaces Number 3
Fireplaces Type Stone, Mantel(s), Gas/Propane, Fireplace - Glass Doors, Corner, Metal
Equipment Cooktop, Dishwasher, Disposal, Dryer, Dryer - Electric, Icemaker, Microwave, Oven - Wall, Refrigerator, Stainless Steel Appliances, Washer, Water Heater - Tankless, Dryer - Front Loading, Washer - Front Loading, Built-In Microwave, Oven - Single, Extra Refrigerator/Freezer
Fireplace Y
Window Features Double Pane,Screens,Skylights
Appliance Cooktop, Dishwasher, Disposal, Dryer, Dryer - Electric, Icemaker, Microwave, Oven - Wall, Refrigerator, Stainless Steel Appliances, Washer, Water Heater - Tankless, Dryer - Front Loading, Washer - Front Loading, Built-In Microwave, Oven - Single, Extra Refrigerator/Freezer
Heat Source Natural Gas, Electric
Laundry Hookup, Dryer In Unit, Washer In Unit
Exterior
Parking Features Garage - Front Entry, Garage Door Opener, Inside Access
Garage Spaces 2.0
Utilities Available Cable TV Available, Electric Available, Natural Gas Available, Phone Available, Sewer Available, Water Available
Amenities Available Tennis Courts, Swimming Pool, Pool - Outdoor
Water Access N
Accessibility None
Attached Garage 2
Total Parking Spaces 2
Garage Y
Building
Story 3
Foundation Slab, Other
Sewer Public Sewer
Water Public
Architectural Style Colonial, Other
Level or Stories 3
Additional Building Above Grade, Below Grade
New Construction N
Schools
School District Fairfax County Public Schools
Others
HOA Fee Include Snow Removal,Road Maintenance,Pool(s),Management,Recreation Facility,Reserve Funds,Other
Senior Community No
Tax ID 0263 07 0062
Ownership Fee Simple
SqFt Source Assessor
Acceptable Financing Cash, Conventional, VA, Other
Listing Terms Cash, Conventional, VA, Other
Financing Cash,Conventional,VA,Other
Special Listing Condition Standard
Read Less Info
Want to know what your home might be worth? Contact us for a FREE valuation!

Our team is ready to help you sell your home for the highest possible price ASAP

Bought with Keith K Min • Samson Properties
GET MORE INFORMATION




