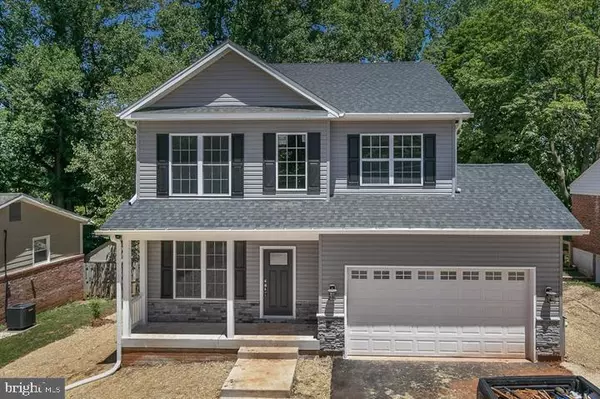For more information regarding the value of a property, please contact us for a free consultation.
Key Details
Sold Price $545,850
Property Type Single Family Home
Sub Type Detached
Listing Status Sold
Purchase Type For Sale
Square Footage 2,295 sqft
Price per Sqft $237
Subdivision Catonsville
MLS Listing ID MDBC2017100
Sold Date 06/30/22
Style Colonial
Bedrooms 4
Full Baths 2
Half Baths 1
HOA Y/N N
Abv Grd Liv Area 2,295
Originating Board BRIGHT
Year Built 2022
Tax Year 2021
Lot Size 7,200 Sqft
Acres 0.17
Property Description
To be built. Spring 2022 delivery. 2 of 4 homes already built and sold at this location. 2 remaining homes are for sale. Photos are samples of same house built at other locations. Buyer to select finishes. Standard features include hardwood on first floor, bedroom level laundry, 9 ft ceilings 1st and 2nd floors, and gas fireplace to name a few. Primary bedroom with walk in closet and en suite with separate soaking tub and shower. Fully open main level great for entertaining. No front foot or HOA fee. Model at 813 Kent is under construction but mostly finished and available for viewing.
Location
State MD
County Baltimore
Zoning DR 5.5
Rooms
Other Rooms Living Room, Dining Room, Primary Bedroom, Bedroom 2, Bedroom 3, Bedroom 4, Kitchen, Family Room, Basement
Basement Daylight, Full, Interior Access, Outside Entrance, Rough Bath Plumb, Sump Pump, Walkout Stairs, Water Proofing System
Interior
Hot Water Electric
Cooling Central A/C, Ceiling Fan(s)
Flooring Ceramic Tile, Concrete, Carpet, Hardwood, Tile/Brick, Solid Hardwood
Fireplaces Type Gas/Propane
Equipment Built-In Microwave, Dishwasher, Disposal, Refrigerator, Stainless Steel Appliances, Stove
Fireplace Y
Appliance Built-In Microwave, Dishwasher, Disposal, Refrigerator, Stainless Steel Appliances, Stove
Heat Source Natural Gas
Laundry Main Floor, Hookup
Exterior
Parking Features Garage - Front Entry, Garage Door Opener, Inside Access
Garage Spaces 4.0
Utilities Available Natural Gas Available
Water Access N
Roof Type Architectural Shingle
Accessibility None
Attached Garage 2
Total Parking Spaces 4
Garage Y
Building
Story 3
Foundation Passive Radon Mitigation
Sewer Public Sewer
Water Public
Architectural Style Colonial
Level or Stories 3
Additional Building Above Grade, Below Grade
Structure Type High,Dry Wall,9'+ Ceilings,2 Story Ceilings
New Construction Y
Schools
School District Baltimore County Public Schools
Others
Senior Community No
Tax ID NO TAX RECORD
Ownership Fee Simple
SqFt Source Estimated
Special Listing Condition Standard
Read Less Info
Want to know what your home might be worth? Contact us for a FREE valuation!

Our team is ready to help you sell your home for the highest possible price ASAP

Bought with Eric A Clash • KLR Real Estate Inc
GET MORE INFORMATION




