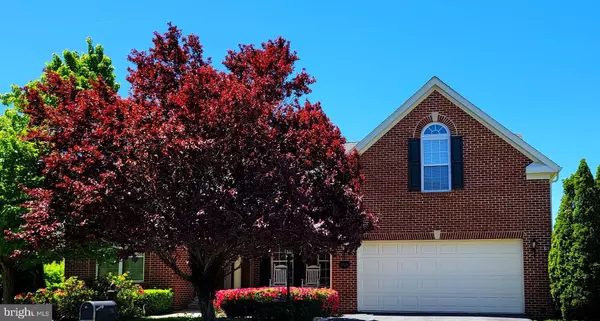For more information regarding the value of a property, please contact us for a free consultation.
Key Details
Sold Price $450,000
Property Type Single Family Home
Sub Type Detached
Listing Status Sold
Purchase Type For Sale
Square Footage 6,214 sqft
Price per Sqft $72
Subdivision Archers Rock
MLS Listing ID WVBE2009462
Sold Date 07/01/22
Style Traditional
Bedrooms 5
Full Baths 4
HOA Fees $50/mo
HOA Y/N Y
Abv Grd Liv Area 4,514
Originating Board BRIGHT
Year Built 2007
Annual Tax Amount $2,275
Tax Year 2021
Lot Size 10,454 Sqft
Acres 0.24
Property Description
The ideal free-flowing floor plan concept features a beautifully maintained interior and boasts a formal dining room, first-floor bedroom, expansive living areas, flow-through living/dining area, generous living spaces and a sunroom. Designed for gatherings and casual entertaining, this thoughtfully designed beautifully maintained kitchen includes stainless-steel appliances, double oven and granite countertops. Natural lighting creates the perfect ambiance in the spacious main suite that comes complete with a walk-in closet attached to the on suite bathroom. Bright and breezy, the primary bathroom is beautifully appointed with a separate shower, soaking tub, double sinks and tiled flooring. Adding to the home's charm are wood floors throughout the main living spaces. The basement is very large and includes a bedroom, bathroom, living area and potential office. There is a kitchenette and 2nd laundry room, a great in law suite or space for a child home from college. Perfect This house comes equipped with an upgraded HVAC system and high-efficiency kitchen appliances for maximum benefit. The charming outdoors offers a screened porch, deck and patio area accessible from the basement walkout. A wonderful space for fun. Ideally located in a sought-after part of Berkeley County. Shopping within 10 minutes! See for yourself why people love this active community. Appreciate the benefits of a spacious 2-car attached garage.
See for yourself what this home has to offer. Call us today to arrange a showing.
Location
State WV
County Berkeley
Zoning 101
Rooms
Basement Fully Finished, Outside Entrance, Rear Entrance, Walkout Level, Windows, Daylight, Full
Main Level Bedrooms 3
Interior
Interior Features 2nd Kitchen, Carpet, Ceiling Fan(s), Central Vacuum, Dining Area, Entry Level Bedroom, Family Room Off Kitchen, Formal/Separate Dining Room, Kitchen - Eat-In, Kitchen - Gourmet, Kitchenette, Pantry, Primary Bath(s), Stall Shower, Store/Office, Tub Shower, Upgraded Countertops, Walk-in Closet(s), Window Treatments, Wood Floors
Hot Water Electric
Heating Heat Pump(s), Heat Pump - Gas BackUp
Cooling Central A/C
Fireplaces Number 1
Fireplaces Type Brick
Equipment Built-In Microwave, Central Vacuum, Cooktop, Dishwasher, Disposal, Dryer, Extra Refrigerator/Freezer, Oven - Double, Refrigerator, Stainless Steel Appliances, Stove, Washer, Water Heater
Furnishings No
Fireplace Y
Window Features Double Pane,Double Hung
Appliance Built-In Microwave, Central Vacuum, Cooktop, Dishwasher, Disposal, Dryer, Extra Refrigerator/Freezer, Oven - Double, Refrigerator, Stainless Steel Appliances, Stove, Washer, Water Heater
Heat Source Natural Gas, Electric
Laundry Main Floor, Lower Floor
Exterior
Parking Features Garage - Front Entry, Additional Storage Area, Garage Door Opener, Inside Access, Oversized
Garage Spaces 4.0
Fence Fully
Water Access N
View Panoramic, Pasture, Scenic Vista
Roof Type Architectural Shingle
Accessibility Level Entry - Main
Attached Garage 2
Total Parking Spaces 4
Garage Y
Building
Lot Description Backs - Parkland, Backs - Open Common Area, Cleared, Front Yard, Level, Open, Rear Yard
Story 2
Foundation Block
Sewer Public Sewer
Water Public
Architectural Style Traditional
Level or Stories 2
Additional Building Above Grade, Below Grade
New Construction N
Schools
Elementary Schools Hedgesville
Middle Schools Hedgesville
High Schools Hedgesville
School District Berkeley County Schools
Others
Senior Community No
Tax ID 02 16E000200000000
Ownership Fee Simple
SqFt Source Estimated
Special Listing Condition Standard
Read Less Info
Want to know what your home might be worth? Contact us for a FREE valuation!

Our team is ready to help you sell your home for the highest possible price ASAP

Bought with Jennifer Carter-Fleming • Pearson Smith Realty, LLC
GET MORE INFORMATION




