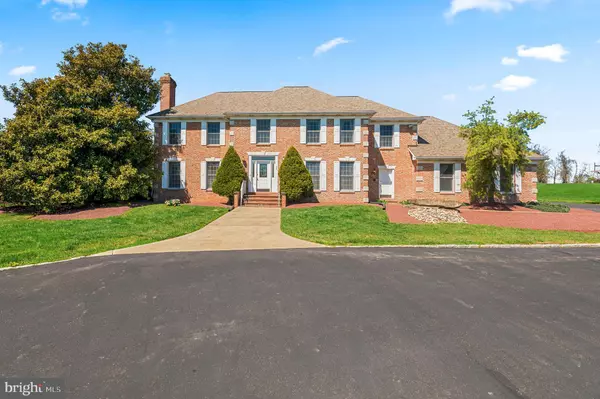For more information regarding the value of a property, please contact us for a free consultation.
Key Details
Sold Price $1,125,000
Property Type Single Family Home
Sub Type Detached
Listing Status Sold
Purchase Type For Sale
Square Footage 5,909 sqft
Price per Sqft $190
Subdivision Breckenridge
MLS Listing ID PABU2023494
Sold Date 06/16/22
Style Colonial
Bedrooms 5
Full Baths 4
Half Baths 1
HOA Y/N N
Abv Grd Liv Area 5,909
Originating Board BRIGHT
Year Built 1991
Annual Tax Amount $14,691
Tax Year 2022
Lot Size 2.323 Acres
Acres 2.32
Lot Dimensions 0.00 x 0.00
Property Description
Stunning and immaculate brick home located on a quiet cul de sac in the highly desirable Ivyland and Council Rock school district. This 5 bedroom, 3 full bathroom/2 half bathroom home also has a detached 3 car garage that offers everything you need! Attention to detail is what comes to mind in this beautiful home.
The first floor features a formal dining room and a living room with a wood fireplace and crown molding. The kitchen is next featuring a large, bright breakfast area drenched in sunlight and access to an amazing sunroom perfect for entertaining! This dream kitchen also boasts beautiful cabinetry, a huge island with granite countertops, travertine backsplash, stainless steel appliances and large pantry closet. Off the kitchen is the sun room with beautiful tile floors and brick accent walls. There is a 2-story family room that offers wainscotting, wood stone fireplace, a built in bar and an abundance of windows for wonderful views of the outdoors. Completing the first floor is a mudroom with access to the 1 bedroom in-law/au pair suite or perfect for overnight guests with a private entrance. This spacious addition features living room, bedroom, full bathroom, kitchen and laundry.
Heading up to the second floor, the primary suite offers access an amazing cement deck, enormous walk-in closet, 2 separate sinks & vanities, a stall shower and a large Jacuzzi tub. To top it off, this suite also has your own personal laundry room! The 2nd bedroom has a large closet with private bathroom with stall shower. The 3th & 4th spacious bedrooms have access to the hall bathroom with double sink vanity and tub shower.
Heading down to the huge finished basement which features kitchenette and a half bathroom roughed in. This space provides unless possibilities!
Step outside to your own personal staycation! Summertime entertaining takes us outdoors to the beautiful fenced in pool area framed with mature trees and recently installed gazebo. Also built in grill off the patio for your summer barbecues.
Also worth mentioning- pool re-tiled acid etched, heater and above ground piping replaced (2018), deck (2018), HVAC replaced for lower level (2020), roof (2021), Additional settlement installed (2017), and half bath in outside space.
Make an appointment today and make this one yours!
Location
State PA
County Bucks
Area Northampton Twp (10131)
Zoning AR
Rooms
Other Rooms Living Room, Dining Room, Primary Bedroom, Bedroom 2, Bedroom 3, Kitchen, Family Room, Bedroom 1, In-Law/auPair/Suite, Other
Basement Full, Outside Entrance
Main Level Bedrooms 1
Interior
Interior Features Primary Bath(s), Kitchen - Island, Butlers Pantry, Skylight(s), Ceiling Fan(s), WhirlPool/HotTub, 2nd Kitchen, Wet/Dry Bar, Intercom, Stall Shower, Kitchen - Eat-In
Hot Water Electric
Heating Hot Water
Cooling Central A/C
Flooring Wood, Fully Carpeted, Tile/Brick
Fireplaces Number 2
Fireplaces Type Stone
Equipment Oven - Self Cleaning, Dishwasher, Refrigerator
Fireplace Y
Appliance Oven - Self Cleaning, Dishwasher, Refrigerator
Heat Source Propane - Leased
Laundry Upper Floor
Exterior
Exterior Feature Patio(s), Porch(es)
Parking Features Garage - Front Entry
Garage Spaces 3.0
Fence Other
Utilities Available Cable TV
Water Access N
Roof Type Shingle
Accessibility None
Porch Patio(s), Porch(es)
Total Parking Spaces 3
Garage Y
Building
Lot Description Cul-de-sac, Level, Open, Trees/Wooded, Front Yard, Rear Yard, SideYard(s)
Story 2
Foundation Stone
Sewer On Site Septic
Water Well
Architectural Style Colonial
Level or Stories 2
Additional Building Above Grade, Below Grade
Structure Type Cathedral Ceilings,9'+ Ceilings
New Construction N
Schools
High Schools Council Rock High School South
School District Council Rock
Others
Senior Community No
Tax ID 31-001-072-006
Ownership Fee Simple
SqFt Source Assessor
Acceptable Financing Conventional
Listing Terms Conventional
Financing Conventional
Special Listing Condition Standard
Read Less Info
Want to know what your home might be worth? Contact us for a FREE valuation!

Our team is ready to help you sell your home for the highest possible price ASAP

Bought with Cui Zhen Deng • Home Vista Realty
GET MORE INFORMATION




