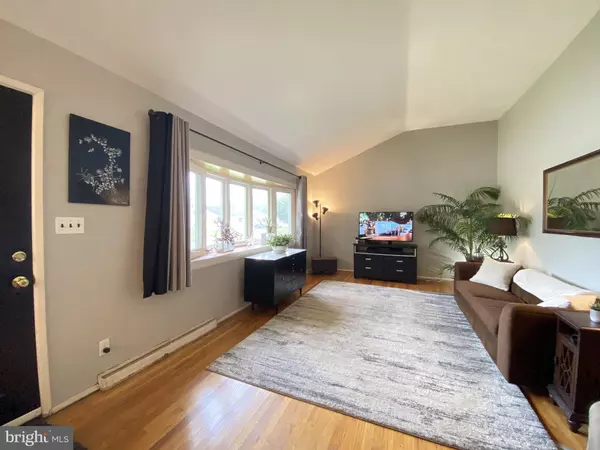For more information regarding the value of a property, please contact us for a free consultation.
Key Details
Sold Price $316,500
Property Type Single Family Home
Sub Type Detached
Listing Status Sold
Purchase Type For Sale
Square Footage 2,245 sqft
Price per Sqft $140
Subdivision Chestnut Hill Estates
MLS Listing ID DENC2024496
Sold Date 06/28/22
Style Split Level
Bedrooms 3
Full Baths 1
Half Baths 1
HOA Y/N N
Abv Grd Liv Area 1,475
Originating Board BRIGHT
Year Built 1956
Annual Tax Amount $1,824
Tax Year 2021
Lot Size 9,148 Sqft
Acres 0.21
Property Description
* Property is under contract, status to be updated 6/2 morning* Beautifully updated home in Chestnut Hill Estates!!! As soon as you arrive, you'll appreciate the open airy floor plan and original hardwoods throughout. The spacious living room features vaulted ceilings and lovely bay window and is open to the dining area and totally renovated kitchen with quartz countertops, custom tile backsplash, under cabinet lighting, stainless appliances, lots of cabinetry and counter space, and a breakfast bar for extra seating. A side door leads to a charming screened in porch with ceiling fan. Upstairs are three nicely sized bedrooms, a hall storage closet, and a tastefully updated full bath. The lower level has a huge family room with built-in bar, a laundry area with storage area, and a powder room tucked around the corner. Outside, you'll love the level fenced-in backyard and nice driveway for off-street parking. Updates include: Renovated Kitchen (2022), New Roof and gutter guards (2019), Replaced sewer line and water line in 2014, A/C in 2012, and Remodeled full bath in 2012. Home Warranty included for peace of mind. Ideally located in a popular neighborhood, this property is convenient to all major roadways, employers, shopping, recreation areas and is within the 5 mile radius of Newark Charter. Don't miss the opportunity to make this your new home sweet home!
Location
State DE
County New Castle
Area Newark/Glasgow (30905)
Zoning NC6.5
Rooms
Other Rooms Living Room, Primary Bedroom, Bedroom 2, Bedroom 3, Kitchen, Recreation Room
Interior
Hot Water Electric
Heating Forced Air
Cooling Central A/C
Heat Source Oil
Exterior
Garage Spaces 2.0
Water Access N
Accessibility None
Total Parking Spaces 2
Garage N
Building
Lot Description Level
Story 2
Foundation Crawl Space
Sewer Public Sewer
Water Public
Architectural Style Split Level
Level or Stories 2
Additional Building Above Grade, Below Grade
New Construction N
Schools
School District Christina
Others
Senior Community No
Tax ID 09-022.40-181
Ownership Fee Simple
SqFt Source Estimated
Special Listing Condition Standard
Read Less Info
Want to know what your home might be worth? Contact us for a FREE valuation!

Our team is ready to help you sell your home for the highest possible price ASAP

Bought with Lindsey Varites • Keller Williams Realty Wilmington
GET MORE INFORMATION




