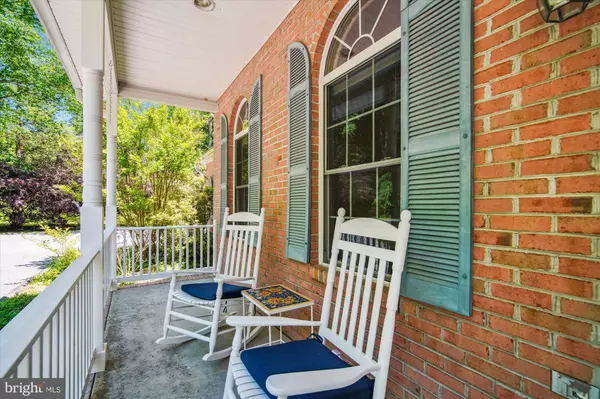For more information regarding the value of a property, please contact us for a free consultation.
Key Details
Sold Price $785,000
Property Type Single Family Home
Sub Type Detached
Listing Status Sold
Purchase Type For Sale
Square Footage 2,707 sqft
Price per Sqft $289
Subdivision Patuxent Palisades
MLS Listing ID MDCA2006224
Sold Date 06/29/22
Style Cape Cod
Bedrooms 5
Full Baths 5
HOA Fees $41/ann
HOA Y/N Y
Abv Grd Liv Area 2,707
Originating Board BRIGHT
Year Built 2000
Annual Tax Amount $6,060
Tax Year 2021
Lot Size 1.500 Acres
Acres 1.5
Property Description
Captivating 5 bedroom, 5 bath Cape Cod serenely situated in Dunkirk/ North Calvert County! 12107 Palisades Drive is the perfect retreat located in the coveted water-access community of Patuxent Palisades, just steps away from the Patuxent River. This classic cape cod style home strikes the perfect balance of privacy and convenience surrounded by a 1.5 acre landscaped homesite framed by a picturesque, wooded backdrop. This home is ideal for entertaining and boasts an inviting front porch, spacious open floor plan, and large gathering kitchen with sun splashed breakfast room that has access to a sundeck overlooking your own private pool and tranquil community pond/green space. Designed with main floor living in mind, the owner’s suite, great room, and laundry are conveniently located on the first level. Additionally, there is a second suite upstairs, complete with an ensuite bathroom and additional sleeping quarters for family and guests. The full walkout basement brims with appeal and versatility complete with changing rooms for the pool, a full bathroom, ample storage areas, and large recreational space. Entrance on lower level suggests in-law/au pair suite or home office(s) potential. Abundant parking spaces including an oversized, 2-car garage and circular drive with extra parking pads. Patuxent Palisades is located minutes from shopping and is a central commute to D.C., VA, Annapolis, and Baltimore. Your getaway awaits. Offers are due Tuesday, May 24th at 10am.
Location
State MD
County Calvert
Zoning RCD
Rooms
Other Rooms Kitchen, Breakfast Room, Great Room, Laundry, Office, Recreation Room
Basement Full, Sump Pump, Windows, Outside Entrance, Fully Finished
Main Level Bedrooms 1
Interior
Interior Features Breakfast Area, Central Vacuum, Combination Kitchen/Dining, Combination Kitchen/Living, Dining Area, Entry Level Bedroom, Soaking Tub, Family Room Off Kitchen, Floor Plan - Open, Kitchen - Island, Primary Bath(s), Stall Shower, Tub Shower
Hot Water Propane
Heating Heat Pump(s)
Cooling Heat Pump(s)
Flooring Ceramic Tile, Carpet, Solid Hardwood
Fireplaces Number 1
Fireplaces Type Gas/Propane
Equipment Built-In Microwave, Oven/Range - Electric
Fireplace Y
Appliance Built-In Microwave, Oven/Range - Electric
Heat Source Electric
Laundry Main Floor
Exterior
Exterior Feature Deck(s), Patio(s), Porch(es)
Parking Features Garage - Side Entry, Garage Door Opener, Oversized
Garage Spaces 10.0
Pool In Ground
Utilities Available Cable TV, Propane
Amenities Available Boat Ramp, Common Grounds, Jog/Walk Path, Pier/Dock
Water Access Y
Water Access Desc Canoe/Kayak,Fishing Allowed,Waterski/Wakeboard,Boat - Powered,Private Access,Swimming Allowed
View Garden/Lawn, Pond, Trees/Woods
Roof Type Shingle
Accessibility None
Porch Deck(s), Patio(s), Porch(es)
Attached Garage 2
Total Parking Spaces 10
Garage Y
Building
Story 3
Foundation Concrete Perimeter
Sewer On Site Septic
Water Well
Architectural Style Cape Cod
Level or Stories 3
Additional Building Above Grade, Below Grade
Structure Type Dry Wall
New Construction N
Schools
School District Calvert County Public Schools
Others
HOA Fee Include Common Area Maintenance,Pier/Dock Maintenance
Senior Community No
Tax ID 0503091694
Ownership Fee Simple
SqFt Source Assessor
Acceptable Financing Cash, Conventional, FHA, VA
Listing Terms Cash, Conventional, FHA, VA
Financing Cash,Conventional,FHA,VA
Special Listing Condition Standard
Read Less Info
Want to know what your home might be worth? Contact us for a FREE valuation!

Our team is ready to help you sell your home for the highest possible price ASAP

Bought with Cheryl A Bare • CENTURY 21 New Millennium
GET MORE INFORMATION




