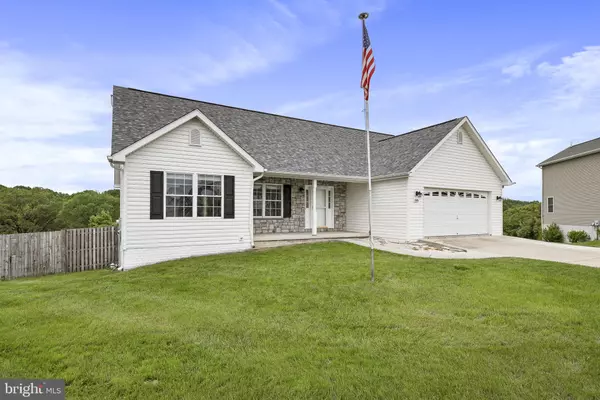For more information regarding the value of a property, please contact us for a free consultation.
Key Details
Sold Price $345,000
Property Type Single Family Home
Sub Type Detached
Listing Status Sold
Purchase Type For Sale
Square Footage 2,443 sqft
Price per Sqft $141
Subdivision Arden District
MLS Listing ID WVBE2009314
Sold Date 06/28/22
Style Ranch/Rambler
Bedrooms 3
Full Baths 3
HOA Fees $10/ann
HOA Y/N Y
Abv Grd Liv Area 1,943
Originating Board BRIGHT
Year Built 2010
Annual Tax Amount $1,651
Tax Year 2021
Lot Size 0.370 Acres
Acres 0.37
Property Description
WELL MAINTAINED SINGLE FAMILY HOME IN THE DESIRABLE ARDEN DISTRICT.RANCH STYLE LOCATED ON QUIET CUL DE SAC, BACKING TO TREES AND FENCED FLAT LOT. BIG DECK! NEW LIGHTING THROUGHOUT PROVIDES A BRIGHT AND UPLIFTING ATMOPSHERE. FRESHLY PAINTED AND BRAND NEW LUXURY VINYL FLOORING ADDED ON THE MAIN LEVEL, MAKES THE HOUSE FLOW WITH AN OPEN FEEL. KITCHEN BOASTS GORGEOUS NEW GRANITE COUNTERTOPS, NEW SINK/FAUCET, ENLARGED ISLAND, BIG SEPERATE LAUNDRY AREA OFF GARAGE! BRAND NEW NEUTRAL CARPET IN BEDROOMS AND BASEMENT. NEWER SOLAR PANELS INSTALLED DEC 2021 ARE OWNED. PAY AS LITTLE AS $5 A MONTH ON ELECTRIC AND SAVE UP FOR SOMETHING SPECIAL. SIDES AND DECK POWERWASHED 2022. DECK REPAIRED AND STAINED 2022. ROOF REPLACED IN DEC 2021. HUGE STORAGE AREA IN BASEMENT, CAN PROVIDE FUTURE FINISHED AREA, OR PERHAPS A BIG WORKSHOP OR GYM! BASEMENT HAS A PROPANE FIREPLACE, WHICH WORKS, BUT GAS IS TURNED OFF.
Location
State WV
County Berkeley
Zoning 101
Rooms
Basement Full, Partially Finished
Main Level Bedrooms 3
Interior
Interior Features Breakfast Area, Ceiling Fan(s), Combination Kitchen/Dining, Entry Level Bedroom, Family Room Off Kitchen, Floor Plan - Open, Kitchen - Eat-In
Hot Water Electric
Heating Heat Pump(s), Solar - Active
Cooling Central A/C
Flooring Luxury Vinyl Tile
Fireplaces Number 1
Equipment Built-In Range, Dishwasher, Dryer, Exhaust Fan, Stove, Washer
Appliance Built-In Range, Dishwasher, Dryer, Exhaust Fan, Stove, Washer
Heat Source Electric
Exterior
Parking Features Garage - Front Entry, Garage Door Opener
Garage Spaces 2.0
Fence Fully, Wood
Utilities Available Cable TV, Propane
Water Access N
Roof Type Shingle
Accessibility None
Attached Garage 2
Total Parking Spaces 2
Garage Y
Building
Lot Description Backs to Trees, Cul-de-sac, Front Yard, Level, Rear Yard
Story 2
Foundation Concrete Perimeter
Sewer Public Sewer
Water Public
Architectural Style Ranch/Rambler
Level or Stories 2
Additional Building Above Grade, Below Grade
New Construction N
Schools
Elementary Schools Valley View
Middle Schools Mountain Ridge
High Schools Musselman
School District Berkeley County Schools
Others
Senior Community No
Tax ID 01 19H012100000000
Ownership Fee Simple
SqFt Source Assessor
Acceptable Financing Cash, Conventional, FHA, VA
Listing Terms Cash, Conventional, FHA, VA
Financing Cash,Conventional,FHA,VA
Special Listing Condition Standard
Read Less Info
Want to know what your home might be worth? Contact us for a FREE valuation!

Our team is ready to help you sell your home for the highest possible price ASAP

Bought with Maggie Gessner • Century 21 Redwood Realty
GET MORE INFORMATION




