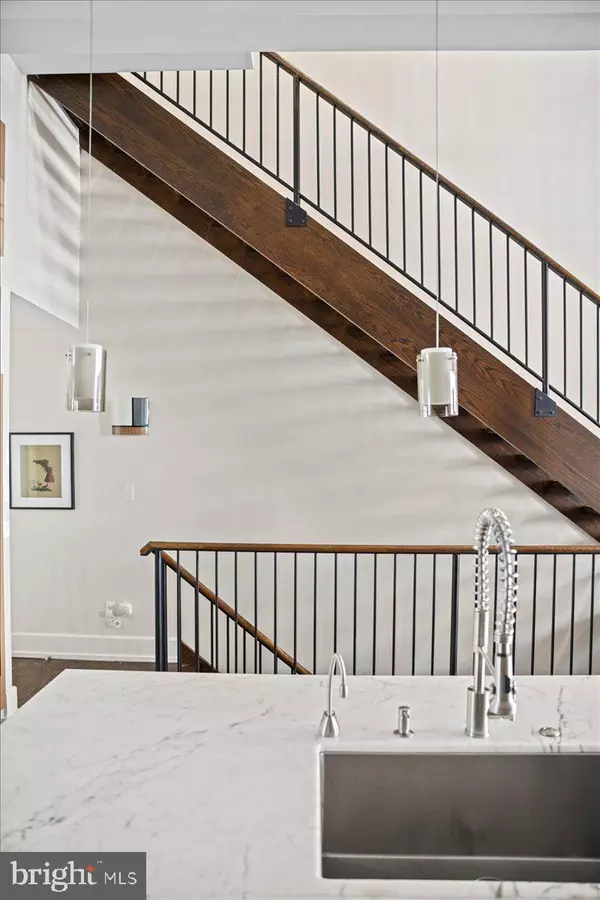For more information regarding the value of a property, please contact us for a free consultation.
Key Details
Sold Price $2,430,000
Property Type Townhouse
Sub Type Interior Row/Townhouse
Listing Status Sold
Purchase Type For Sale
Square Footage 6,290 sqft
Price per Sqft $386
Subdivision Rittenhouse Square
MLS Listing ID PAPH2087594
Sold Date 06/28/22
Style Contemporary
Bedrooms 6
Full Baths 6
Half Baths 2
HOA Y/N N
Abv Grd Liv Area 6,290
Originating Board BRIGHT
Year Built 1850
Annual Tax Amount $24,493
Tax Year 2022
Lot Size 2,600 Sqft
Acres 0.06
Lot Dimensions 20.00 x 130.00
Property Description
Welcome to 1516 Pine Street! This amazing c.1850s historic brownstone was designed by Thomas Ustick Walter as part of an entire block of brownstone manor homes on Pine Street. This magnificent home was fully restored and renovated with contemporary design and luxury finishes throughout in 2008 by Tower and Miller Architects. Boasting soaring ceilings and light-filled rooms, the primary home has 4 bedrooms, 4 full bathrooms, 1 powder room, and private rooftop deck. To the rear of the home, with a private entrance and patio off of Waverly Street, is the updated 2 bedroom, 2 full bathroom, 1 powder room 1,350 SF bi-level apartment (ideal for a home office, au pair/in-law apartment or a rental property for additional income).
Enter the home to an open main floor with a casual living area and Wood-chefs cook kitchen with two oversized islands with Cervaiole marble countertops. Appliances include Thermador six-burner range with pot filler and griddle, full size Sub-Zero wine chiller with cabinet storage galore. The beautiful open staircase leads to a full floor living room and dining room with exposed brick walls, two gas fireplaces, oversized windows with high ceilings and French doors opening to Juliette balconies. Off the same floor is a guest suite that has a kitchenette with Sub Zero appliances and a private bathroom with glass enclosed shower. This suite has vaulter ceilings with skylights along with a series of magnificent built in closets and storage. A laundry room with side-by-side, full size washer and dryer is located between this floor and the next. When you step up a set of stairs you will find another beautiful suite with Jack and Jill bathroom outfitted with soaking tub/shower that connects to a sitting room/study.
The entire fourth floor is the sumptuous primary suite. The cozy bedroom has a gas fireplace surrounded by beautiful Portuguese Nublado stone, a skylight and oversized windows with city skyline views. There is a private dressing room and walk-in closet with a series of built in custom built in, onyx topped furniture like dressers. The master bath has a large two person walk in shower and double console vanity with Tundra Gray marble finishes. There is even a coffee bar with a small sink and refrigerator.
The lower level has a home gym with a full bathroom including an oversized steam shower which can easily be modified to make it a 4th bedroom. There is also a media room on this level with oak floors and gorgeous Spanish limestone accent wall. In addition there is a storage room and mechanical room on the lower level as well. The private roof deck is finished with Trex and features expansive 360 skyline views of Philadelphia and beyond with outdoor Sonos speakers that connect to the whole-house audio system. There are historically correct new windows, reinforced brownstone facade, additional insulation between all the floors and walls, new electric and plumbing, new HVAC systems, a new rubber roof and more! This magnificent home is move-in ready and perfect for a traditional or contemporary new owner.
Location
State PA
County Philadelphia
Area 19102 (19102)
Zoning RM1
Rooms
Basement Other, Fully Finished
Main Level Bedrooms 6
Interior
Interior Features 2nd Kitchen, Breakfast Area, Combination Kitchen/Living, Dining Area, Floor Plan - Open, Kitchen - Eat-In, Kitchen - Gourmet, Skylight(s), Stall Shower, Walk-in Closet(s), Wet/Dry Bar, Wine Storage, Wood Floors
Hot Water Electric, Natural Gas
Heating Forced Air
Cooling Other, Central A/C
Fireplaces Type Gas/Propane
Equipment Built-In Range, Dishwasher, Dryer, Range Hood, Refrigerator, Six Burner Stove, Stainless Steel Appliances, Washer
Fireplace Y
Appliance Built-In Range, Dishwasher, Dryer, Range Hood, Refrigerator, Six Burner Stove, Stainless Steel Appliances, Washer
Heat Source Natural Gas
Exterior
Garage Spaces 2.0
Amenities Available None
Water Access N
Accessibility None
Total Parking Spaces 2
Garage N
Building
Story 4
Foundation Slab
Sewer Public Sewer
Water Public
Architectural Style Contemporary
Level or Stories 4
Additional Building Above Grade, Below Grade
New Construction N
Schools
Elementary Schools Albert M. Greenfield
Middle Schools Albert M. Greenfield Elementary School
School District The School District Of Philadelphia
Others
Pets Allowed Y
HOA Fee Include None
Senior Community No
Tax ID 081072801
Ownership Fee Simple
SqFt Source Assessor
Special Listing Condition Standard
Pets Description No Pet Restrictions
Read Less Info
Want to know what your home might be worth? Contact us for a FREE valuation!

Our team is ready to help you sell your home for the highest possible price ASAP

Bought with Jordan Abrams • OCF Realty LLC - Philadelphia
GET MORE INFORMATION




