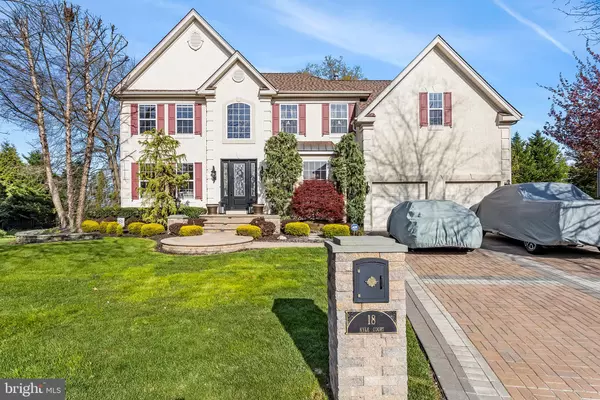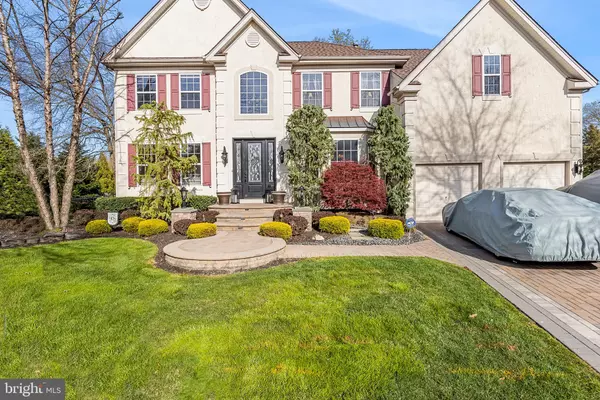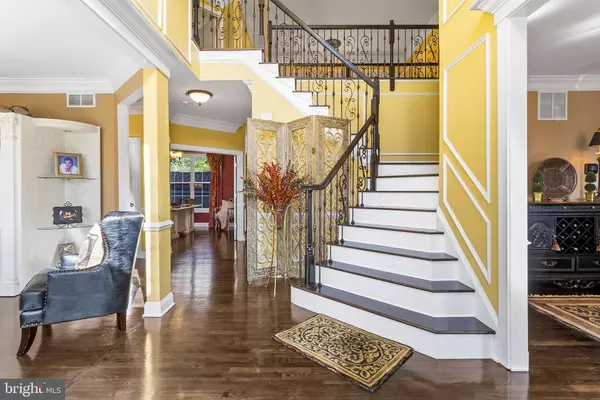For more information regarding the value of a property, please contact us for a free consultation.
Key Details
Sold Price $783,875
Property Type Single Family Home
Sub Type Detached
Listing Status Sold
Purchase Type For Sale
Square Footage 3,219 sqft
Price per Sqft $243
Subdivision Claridge Estates
MLS Listing ID NJBL2023472
Sold Date 06/27/22
Style Colonial
Bedrooms 4
Full Baths 2
Half Baths 2
HOA Y/N N
Abv Grd Liv Area 3,219
Originating Board BRIGHT
Year Built 2002
Annual Tax Amount $14,880
Tax Year 2021
Lot Size 10,292 Sqft
Acres 0.24
Lot Dimensions 0.00 x 0.00
Property Description
MULTIPLE OFFERS RECEIVED. HIGHEST AND BEST OFFERS ARE DUE BY SUNDAY, MAY 15TH AT 6 PM. Welcome home to this stunning Chesterfield model in Claridge Estates. Curb appeal abounds through professional exterior landscaping with low voltage lighting and custom EP Henry hardscape exterior and driveway. The home features an open floor plan with cathedral ceilings and beautiful hardwood flooring. There are many upgrades inside and out including custom ebony floors, custom stairs with iron railings, blinds on all windows, and crown molding and wainscoting. The foyer and great room have chandeliers on lifts for easy cleaning. The updated kitchen features granite countertops and stainless steel appliances. Upstairs are four bedrooms including a primary suite with a remodeled ensuite bathroom and custom cabinetry. The finished basement houses a sports bar, entertainment space, and office and has been fitted with an upgraded Hydro jet sub-pump. The backyard has a remodeled Custom Swim-Mor Gunite freeform pool and spa newly remodeled including new pool equipment, a new pool Safety cover, and a new Polaris pool vacuum and exterior storage shed with lighting and power. The custom garage has an upgraded floor. Additional amenities include a new roof with upgraded architectural shingles, a new dual-zone HVAC with HEPA filter, a new washer and dryer, and a home security system. Conveniently located near shopping, restaurants, schools, and major highways. Make your appointment today!
Location
State NJ
County Burlington
Area Mount Laurel Twp (20324)
Zoning RES
Rooms
Other Rooms Living Room, Dining Room, Primary Bedroom, Sitting Room, Bedroom 2, Bedroom 3, Bedroom 4, Kitchen, Family Room, Foyer, Breakfast Room, Laundry, Office, Recreation Room, Storage Room, Primary Bathroom, Full Bath, Half Bath
Basement Full, Fully Finished
Interior
Hot Water Natural Gas
Heating Forced Air
Cooling Central A/C
Flooring Solid Hardwood
Heat Source Natural Gas
Exterior
Parking Features Garage - Front Entry
Garage Spaces 2.0
Pool In Ground
Water Access N
Accessibility None
Attached Garage 2
Total Parking Spaces 2
Garage Y
Building
Lot Description Cul-de-sac
Story 2
Foundation Concrete Perimeter
Sewer Public Sewer
Water Public
Architectural Style Colonial
Level or Stories 2
Additional Building Above Grade, Below Grade
Structure Type 9'+ Ceilings,2 Story Ceilings,Cathedral Ceilings
New Construction N
Schools
Elementary Schools Mount Laurel Hartford School
Middle Schools Mount Laurel Hartford School
High Schools Lenape
School District Lenape Regional High
Others
Senior Community No
Tax ID 24-00602 03-00009
Ownership Fee Simple
SqFt Source Assessor
Acceptable Financing Cash, Conventional, FHA, VA
Listing Terms Cash, Conventional, FHA, VA
Financing Cash,Conventional,FHA,VA
Special Listing Condition Standard
Read Less Info
Want to know what your home might be worth? Contact us for a FREE valuation!

Our team is ready to help you sell your home for the highest possible price ASAP

Bought with Amy Robin Rossano • Keller Williams Realty - Cherry Hill
GET MORE INFORMATION




