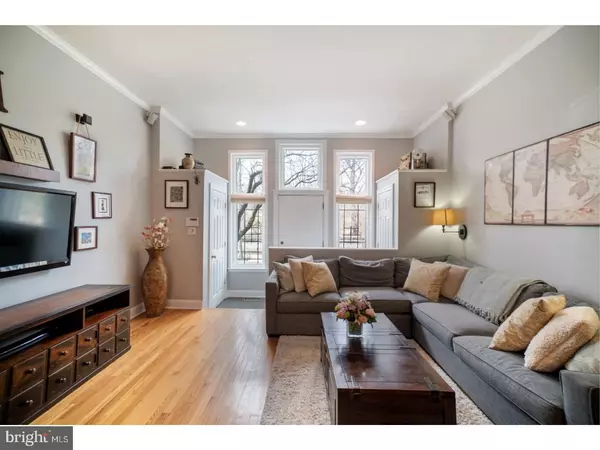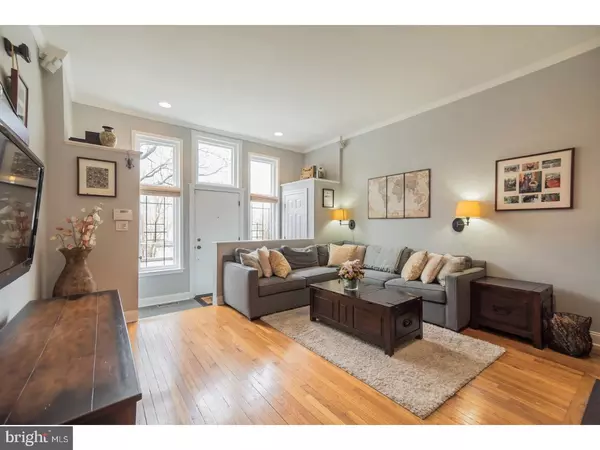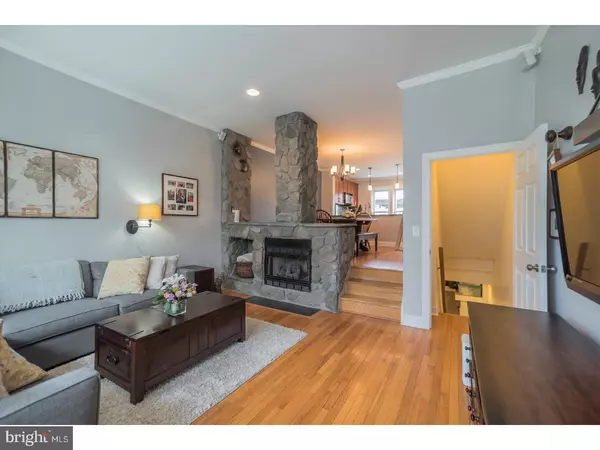For more information regarding the value of a property, please contact us for a free consultation.
Key Details
Sold Price $636,800
Property Type Townhouse
Sub Type Interior Row/Townhouse
Listing Status Sold
Purchase Type For Sale
Square Footage 2,016 sqft
Price per Sqft $315
Subdivision Art Museum Area
MLS Listing ID 1000320034
Sold Date 06/18/18
Style Straight Thru
Bedrooms 4
Full Baths 3
HOA Y/N N
Abv Grd Liv Area 2,016
Originating Board TREND
Year Built 1991
Annual Tax Amount $6,246
Tax Year 2018
Lot Size 1,724 Sqft
Acres 0.04
Lot Dimensions 16X108
Property Description
Welcome Home to 2937 Pennsylvania Avenue! The entryway to this fantastic home has three large windows for tons of natural light, and a convenient coat closet. The spacious living room features high ceilings, a gas fireplace with stone fa ade, and hardwood floors. Crown molding and recessed lighting throughout the main level. Dining area is up a few steps and open to the modern kitchen with granite counters, stainless steel appliances, and pantry. A wall of windows look out over the Large yard with paver stones, tree and garden. 2 parking spaces are just beyond in the alleyway carport. 2nd floor has 2 spacious bedrooms, each with closet, ceiling fan, and chair-rail moldings. A Juliette balcony and two large windows in the front bedroom let in an abundance of light. A large 3-piece bathroom is located in the hall. The master suite on the 3rd floor has 2 closets and a full bathroom with dual vanity, and large window. Trex deck is accessed on this level, overlooking Fairmount Park and a nice view of the Art Museum area. Full finished basement with den/playroom, laundry area, and abundant overhead storage, utilities and closet. The fourth bedroom suite, with two windows, ceiling fan, and full en-suite bath with standup shower, complete the lower level.
Location
State PA
County Philadelphia
Area 19130 (19130)
Zoning RM1
Rooms
Other Rooms Living Room, Primary Bedroom, Bedroom 2, Bedroom 3, Kitchen, Family Room, Bedroom 1
Basement Full, Fully Finished
Interior
Interior Features Primary Bath(s), Ceiling Fan(s), Stall Shower
Hot Water Natural Gas
Heating Gas, Forced Air
Cooling Central A/C
Flooring Wood
Fireplaces Number 1
Fireplaces Type Stone, Gas/Propane
Equipment Disposal
Fireplace Y
Appliance Disposal
Heat Source Natural Gas
Laundry Basement
Exterior
Garage Spaces 2.0
Fence Other
Water Access N
Accessibility None
Total Parking Spaces 2
Garage N
Building
Lot Description Rear Yard
Story 3+
Sewer Public Sewer
Water Public
Architectural Style Straight Thru
Level or Stories 3+
Additional Building Above Grade
Structure Type 9'+ Ceilings
New Construction N
Schools
School District The School District Of Philadelphia
Others
Senior Community No
Tax ID 151340178
Ownership Fee Simple
Read Less Info
Want to know what your home might be worth? Contact us for a FREE valuation!

Our team is ready to help you sell your home for the highest possible price ASAP

Bought with Jon P Miller • Keller Williams Philadelphia
GET MORE INFORMATION




