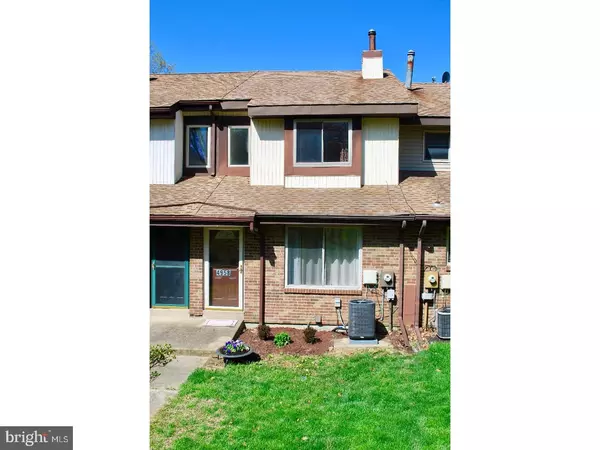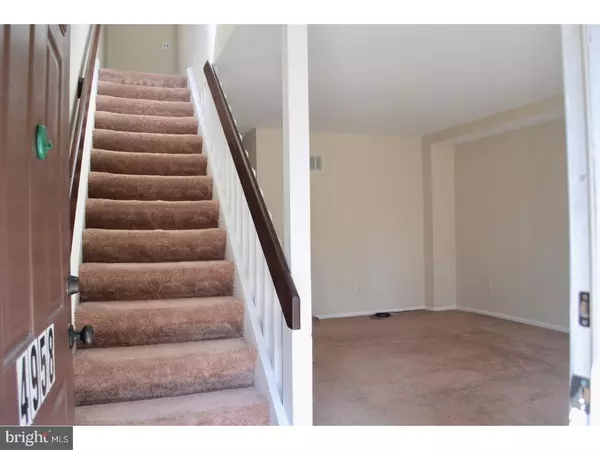For more information regarding the value of a property, please contact us for a free consultation.
Key Details
Sold Price $167,000
Property Type Townhouse
Sub Type Interior Row/Townhouse
Listing Status Sold
Purchase Type For Sale
Square Footage 1,225 sqft
Price per Sqft $136
Subdivision Pepper Ridge
MLS Listing ID 1005410313
Sold Date 06/22/18
Style Traditional
Bedrooms 2
Full Baths 1
Half Baths 1
HOA Y/N N
Abv Grd Liv Area 1,225
Originating Board TREND
Year Built 1977
Annual Tax Amount $1,810
Tax Year 2017
Lot Size 4,356 Sqft
Acres 0.1
Lot Dimensions 16X171
Property Description
Move-in ready Pepper Ridge townhome located in desirable Pike Creek has been freshly painted throughout in neutral colors. This fine home has a Brand New HVAC system which was installed April 2018 and New Circuit Breaker Panel. This home offers 2 spacious Bedrooms & 1.5 Baths featuring numerous updates & has been well maintained over the years. Kitchen & Kitchen appliances updated approx 4 years ago & features Cherry stained Cabinets, granite countertops with ceramic tile backsplash, stainless steel sink, smooth-top range & built-in microwave, built-in dishwasher, ceramic tile floor & included refrigerator. Also on the main floor is a spacious Living Room with a view of the large front yard. Off the Kitchen is a dining area or could be a family room with a wood burning fireplace with raised hearth & mantle. Enjoy the view & afternoon sun while sitting on the deck, which was replaced in the summer of 2017. The half-bath is located on this level. The 2nd floor features 2 large bedrooms, a full bath with ceramic tile, a linen closet & a large closet in the hallway that previously housed the washer & dryer. Updated in 2008: windows & DR slider; and the roof. The lower, walk-out level features a storage room where the washer & dryer are currently located and an oversized one car garage with driveway parking.
Location
State DE
County New Castle
Area Elsmere/Newport/Pike Creek (30903)
Zoning NCTH
Rooms
Other Rooms Living Room, Dining Room, Primary Bedroom, Kitchen, Family Room, Bedroom 1
Basement Full, Unfinished, Outside Entrance
Interior
Hot Water Electric
Heating Oil, Forced Air
Cooling Central A/C
Flooring Fully Carpeted, Vinyl, Tile/Brick
Fireplaces Number 1
Equipment Built-In Range, Dishwasher, Refrigerator, Disposal, Built-In Microwave
Fireplace Y
Window Features Replacement
Appliance Built-In Range, Dishwasher, Refrigerator, Disposal, Built-In Microwave
Heat Source Oil
Laundry Basement
Exterior
Exterior Feature Deck(s)
Garage Spaces 2.0
Utilities Available Cable TV
Water Access N
Roof Type Shingle
Accessibility None
Porch Deck(s)
Attached Garage 1
Total Parking Spaces 2
Garage Y
Building
Story 2
Sewer Public Sewer
Water Public
Architectural Style Traditional
Level or Stories 2
Additional Building Above Grade
New Construction N
Schools
School District Red Clay Consolidated
Others
Senior Community No
Tax ID 08-036.20-201
Ownership Fee Simple
Acceptable Financing Conventional, VA, FHA 203(b)
Listing Terms Conventional, VA, FHA 203(b)
Financing Conventional,VA,FHA 203(b)
Read Less Info
Want to know what your home might be worth? Contact us for a FREE valuation!

Our team is ready to help you sell your home for the highest possible price ASAP

Bought with Gary A Simpkins • RE/MAX Associates - Newark
GET MORE INFORMATION




