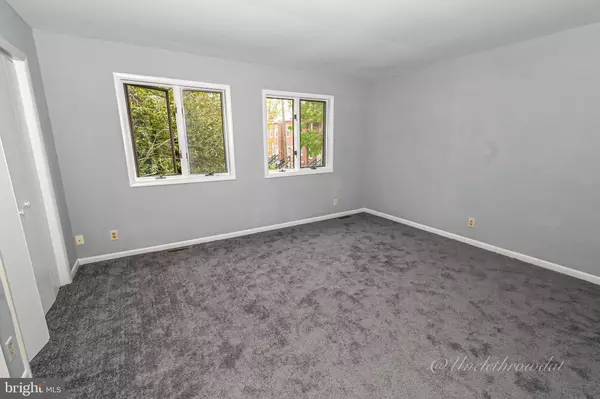For more information regarding the value of a property, please contact us for a free consultation.
Key Details
Sold Price $250,000
Property Type Townhouse
Sub Type Interior Row/Townhouse
Listing Status Sold
Purchase Type For Sale
Square Footage 1,750 sqft
Price per Sqft $142
Subdivision Parkway West
MLS Listing ID DENC2019874
Sold Date 06/16/22
Style Bi-level,Side-by-Side
Bedrooms 3
Full Baths 3
Half Baths 1
HOA Fees $20/ann
HOA Y/N Y
Abv Grd Liv Area 1,750
Originating Board BRIGHT
Year Built 1983
Annual Tax Amount $4,369
Tax Year 2021
Lot Size 1,742 Sqft
Acres 0.04
Lot Dimensions 18.00 x 89.00
Property Description
Rarely available town home, welcome to 13 Servan Court. Located in Wilmington's Wawa parkset . From the moment you walk in. You will notice how the property has been tastefully renovated. The very first thing you'll notice is the vinyl plank floors that blend so well with neutral paint. The home has ample amount of storage, the white cabinets blend so well with the black granite counter tops. The entire home has new flooring, all of the bathrooms and kitchen area has been updated. The primary bathroom has ceramic tile and new vanities. The other two full bathrooms and powder room has all new vanities , toilets and flooring as well. The only thing missing from this home is you!!!! Schedule a showing because this home will not last.
Kitchen appliance will be in home before closing,
Location
State DE
County New Castle
Area Wilmington (30906)
Zoning 26R-3
Direction West
Rooms
Other Rooms Bathroom 3
Basement Unfinished, Walkout Level, Garage Access
Interior
Interior Features Dining Area
Hot Water Natural Gas
Heating Forced Air
Cooling Central A/C
Flooring Carpet, Luxury Vinyl Plank
Fireplaces Number 1
Fireplaces Type Mantel(s), Wood
Equipment Dishwasher, Dryer - Electric, Microwave, Refrigerator, Washer, Water Heater, Stove
Furnishings No
Fireplace Y
Window Features Double Pane,ENERGY STAR Qualified
Appliance Dishwasher, Dryer - Electric, Microwave, Refrigerator, Washer, Water Heater, Stove
Heat Source Natural Gas
Laundry Upper Floor
Exterior
Fence Wood
Utilities Available Cable TV, Electric Available, Natural Gas Available, Sewer Available, Water Available, Phone Available
Water Access N
View City, Other
Roof Type Architectural Shingle
Street Surface Black Top
Accessibility 32\"+ wide Doors
Road Frontage Public, Private
Garage N
Building
Story 3
Foundation Slab
Sewer Public Sewer
Water Public
Architectural Style Bi-level, Side-by-Side
Level or Stories 3
Additional Building Above Grade, Below Grade
Structure Type 9'+ Ceilings,Dry Wall
New Construction N
Schools
Elementary Schools Warner
Middle Schools Alexis I. Du Pont
High Schools Cab Calloway School Of The Arts
School District Red Clay Consolidated
Others
Pets Allowed Y
Senior Community No
Tax ID 26-026.20-333
Ownership Fee Simple
SqFt Source Estimated
Security Features Electric Alarm
Acceptable Financing Cash, FHA, Conventional, FHA 203(b), FHA 203(k)
Horse Property N
Listing Terms Cash, FHA, Conventional, FHA 203(b), FHA 203(k)
Financing Cash,FHA,Conventional,FHA 203(b),FHA 203(k)
Special Listing Condition Standard
Pets Allowed Cats OK, Dogs OK
Read Less Info
Want to know what your home might be worth? Contact us for a FREE valuation!

Our team is ready to help you sell your home for the highest possible price ASAP

Bought with Cia E Rosser • RE/MAX Associates - Newark
GET MORE INFORMATION




