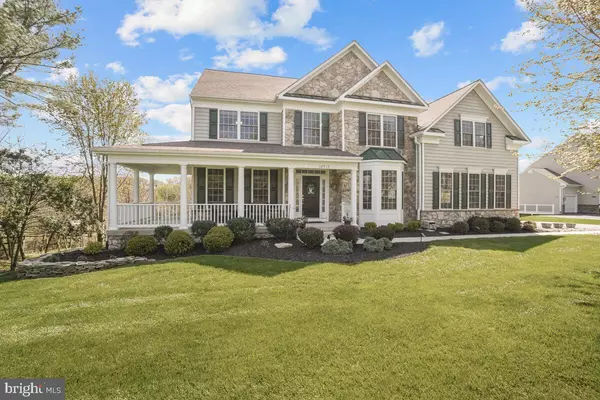For more information regarding the value of a property, please contact us for a free consultation.
Key Details
Sold Price $1,055,000
Property Type Single Family Home
Sub Type Detached
Listing Status Sold
Purchase Type For Sale
Square Footage 5,202 sqft
Price per Sqft $202
Subdivision Fox Chase Estates
MLS Listing ID MDHW2014622
Sold Date 06/13/22
Style Colonial
Bedrooms 5
Full Baths 4
Half Baths 1
HOA Fees $48/ann
HOA Y/N Y
Abv Grd Liv Area 4,202
Originating Board BRIGHT
Year Built 2004
Annual Tax Amount $12,151
Tax Year 2022
Lot Size 0.961 Acres
Acres 0.96
Property Description
PLEASE HAVE ALL OFFERS IN BY 6:00PM 5/8/2022
A MUST SEE!!! Please don't delay. If you’ve ever dreamed of owning a truly beautiful home in a well sought-after neighborhood in Howard County look no further. Fox Chase Estates located in West Friendship is waiting for you!! This 5 br, 5.5 bth, 4,202 sq. ft. Colonial sits grandly on a spacious 1-acre lot and continues making an incredible impression the moment you step inside. The home offers a sizable amount of space for your family to enjoy, along with plenty of large windows that fill the place with natural light. And you’re going to love the serenity and privacy of the screened-in porch and adjacent large deck for entertaining friends and family.. Inside, the amenities include a Gourmet Kitchen, movie theatre, and an owner’s suite with a sitting room. The attached 2-car garage means all the drivers in your family can get out and explore the beautiful West Friendship area, where homes are not on top of one another and there’s plenty of open space for walking, hiking and biking. There’s plenty of driveway space for vehicles, as well. Nearby Route 70 means easy access to points both east and west.
Location
State MD
County Howard
Zoning RCDEO
Rooms
Basement Fully Finished, Improved, Interior Access, Outside Entrance, Rear Entrance, Sump Pump, Walkout Level, Windows
Main Level Bedrooms 5
Interior
Interior Features Attic/House Fan, Breakfast Area, Butlers Pantry, Carpet, Ceiling Fan(s), Chair Railings, Crown Moldings, Dining Area, Family Room Off Kitchen, Floor Plan - Open, Formal/Separate Dining Room, Kitchen - Eat-In, Kitchen - Gourmet, Kitchen - Island, Kitchen - Table Space, Pantry, Primary Bath(s), Soaking Tub, Stall Shower, Wainscotting, WhirlPool/HotTub, Window Treatments, Wood Floors
Hot Water Natural Gas
Heating Heat Pump - Gas BackUp
Cooling Central A/C
Flooring Hardwood, Carpet
Fireplaces Number 1
Equipment Built-In Microwave, Built-In Range, Cooktop, Cooktop - Down Draft, Dishwasher, Disposal, Dryer, Exhaust Fan, Extra Refrigerator/Freezer, Icemaker, Oven - Double, Oven - Self Cleaning, Range Hood, Six Burner Stove, Stainless Steel Appliances, Washer
Furnishings No
Fireplace Y
Window Features Bay/Bow,Double Pane,Palladian,Screens
Appliance Built-In Microwave, Built-In Range, Cooktop, Cooktop - Down Draft, Dishwasher, Disposal, Dryer, Exhaust Fan, Extra Refrigerator/Freezer, Icemaker, Oven - Double, Oven - Self Cleaning, Range Hood, Six Burner Stove, Stainless Steel Appliances, Washer
Heat Source Propane - Metered
Laundry Main Floor
Exterior
Exterior Feature Deck(s), Patio(s), Porch(es), Enclosed, Screened, Wrap Around
Parking Features Additional Storage Area, Garage - Side Entry, Garage Door Opener, Inside Access
Garage Spaces 2.0
Utilities Available Electric Available, Natural Gas Available, Propane - Community
Water Access N
View Trees/Woods
Roof Type Composite,Shingle
Street Surface Black Top
Accessibility Level Entry - Main, Low Pile Carpeting
Porch Deck(s), Patio(s), Porch(es), Enclosed, Screened, Wrap Around
Road Frontage City/County
Attached Garage 2
Total Parking Spaces 2
Garage Y
Building
Lot Description Backs to Trees, Landscaping, Premium, Private, Rear Yard
Story 2
Foundation Concrete Perimeter
Sewer On Site Septic
Water Well
Architectural Style Colonial
Level or Stories 2
Additional Building Above Grade, Below Grade
Structure Type 2 Story Ceilings,Tray Ceilings,9'+ Ceilings
New Construction N
Schools
Elementary Schools Triadelphia Ridge
Middle Schools Folly Quarter
High Schools Glenelg
School District Howard County Public School System
Others
Pets Allowed Y
Senior Community No
Tax ID 1403339734
Ownership Fee Simple
SqFt Source Assessor
Security Features 24 hour security
Acceptable Financing Cash, Conventional
Horse Property N
Listing Terms Cash, Conventional
Financing Cash,Conventional
Special Listing Condition Standard
Pets Allowed No Pet Restrictions
Read Less Info
Want to know what your home might be worth? Contact us for a FREE valuation!

Our team is ready to help you sell your home for the highest possible price ASAP

Bought with Jatinder Singh • Invision Realty Inc.
GET MORE INFORMATION




