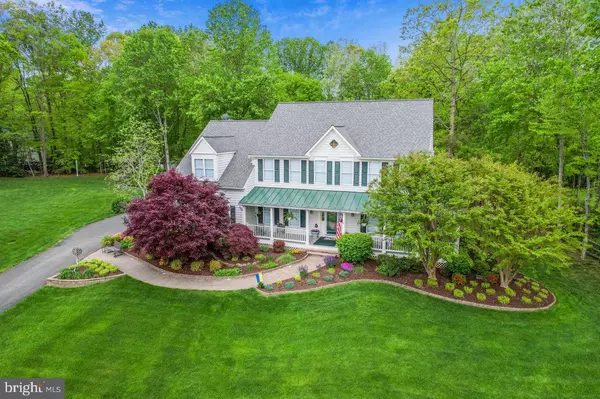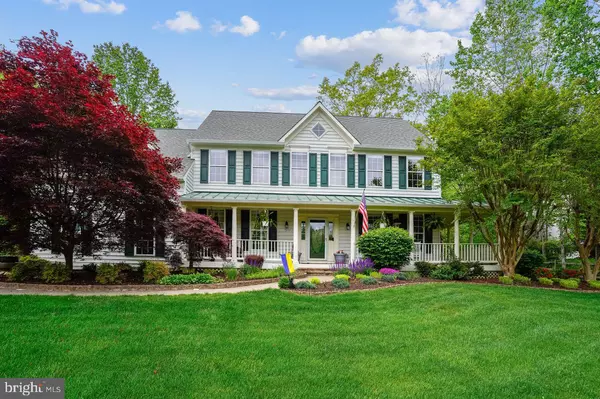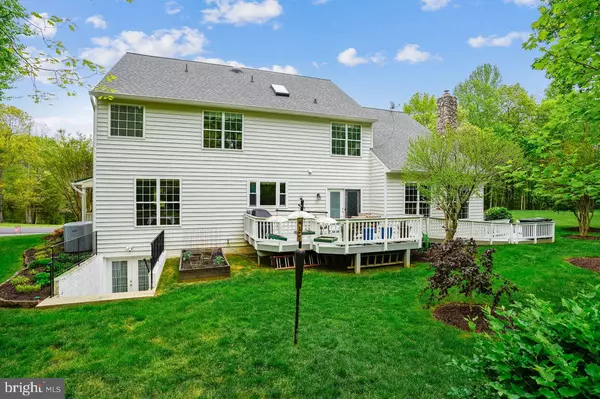For more information regarding the value of a property, please contact us for a free consultation.
Key Details
Sold Price $775,000
Property Type Single Family Home
Sub Type Detached
Listing Status Sold
Purchase Type For Sale
Square Footage 4,071 sqft
Price per Sqft $190
Subdivision Palisades Pointe
MLS Listing ID VAPW2026680
Sold Date 06/10/22
Style Colonial
Bedrooms 4
Full Baths 3
Half Baths 2
HOA Fees $38/qua
HOA Y/N Y
Abv Grd Liv Area 3,237
Originating Board BRIGHT
Year Built 1996
Annual Tax Amount $7,710
Tax Year 2021
Lot Size 2.025 Acres
Acres 2.02
Property Description
Just GORGEOUS! Hidden on a private cul-de-sac with pristine landscaping and wrap-around porch sits your new home. Blanketed by land and trees, each room of this luxurious house is spacious and inviting with an abundance of windows for natural sunlight. Stunning wood floors and the first of dual staircases welcome you as you enter the home and stroll past the Study with French glass doors. Here you will be greeted by an impressive Great Room, highlighted by a stone fireplace with insert and blower that exudes rustic elegance. You will love the large chefs Kitchen boasting gorgeous Corian countertops that flow seamlessly into the Corian double-sink, cooktop stove, double-oven, pantry and an island for barstool seating. The adjacent Breakfast Room is sunny and bright with ideal access to the deck. Just grab your cup of coffee and enjoy your backyard sanctuary, or step into the formal dining room that leads to the sitting room. Remote-controlled retractable blinds complement the impressive large windows providing plenty of light and serene views of the backyard and woods. Upstairs, bask in the huge Owners Suite, featuring a private sitting area that can double as an office, walk-in closet, and large bathroom with double sinks, soaking tub and separate shower. Head down the hallway and you will find a gorgeous, large Bedroom Suite with private Bathroom. Amazingly, there are 2 additional Bedrooms, and an additional full bath with skylight! Now, lets visit the lower level where youll find a large Exercise Room, that takes you into an expansive Recreation Room with dry bar, mini-refrigerator, half-bath and storage/utility area. From the walkout basement step out on the serenity of the wooded view and gorgeous grounds with sprinkler system. And lets not forget the 2-car garage with overhead storage, Gator-Lift to store your bicycles, workbench and industrial racks. New water heater, newer appliances, newer roof, gutter, gutter covers, HVAC, and the list goes on! This home is perfect for relaxing or entertaining, and you are just minutes from schools, shops, restaurants, major commuting routes and the VRE. Look no further!
Location
State VA
County Prince William
Zoning SR1
Rooms
Other Rooms Living Room, Dining Room, Bedroom 2, Bedroom 3, Kitchen, Family Room, Bedroom 1, Exercise Room, In-Law/auPair/Suite, Office, Bathroom 1, Bathroom 2, Bathroom 3, Bonus Room
Basement Fully Finished
Interior
Interior Features Breakfast Area, Additional Stairway, Carpet, Ceiling Fan(s), Crown Moldings, Curved Staircase, Double/Dual Staircase, Family Room Off Kitchen, Floor Plan - Open, Formal/Separate Dining Room, Kitchen - Eat-In, Kitchen - Island, Skylight(s), Soaking Tub, Upgraded Countertops, Wainscotting, Water Treat System, Wet/Dry Bar, Wood Floors, Window Treatments
Hot Water Electric
Heating Heat Pump(s)
Cooling Central A/C
Fireplaces Number 1
Fireplaces Type Wood
Equipment Cooktop, Dishwasher, Disposal, Dryer - Electric, Icemaker, Oven - Double, Refrigerator, Water Heater, Washer, Stainless Steel Appliances
Fireplace Y
Appliance Cooktop, Dishwasher, Disposal, Dryer - Electric, Icemaker, Oven - Double, Refrigerator, Water Heater, Washer, Stainless Steel Appliances
Heat Source Electric
Laundry Has Laundry, Washer In Unit, Dryer In Unit
Exterior
Exterior Feature Deck(s), Patio(s), Wrap Around
Parking Features Garage Door Opener, Garage - Side Entry
Garage Spaces 2.0
Fence Split Rail
Water Access N
View Trees/Woods, Garden/Lawn
Roof Type Architectural Shingle
Accessibility Ramp - Main Level
Porch Deck(s), Patio(s), Wrap Around
Attached Garage 2
Total Parking Spaces 2
Garage Y
Building
Story 3
Foundation Slab
Sewer Private Septic Tank
Water Private, Well
Architectural Style Colonial
Level or Stories 3
Additional Building Above Grade, Below Grade
New Construction N
Schools
Elementary Schools Signal Hill
Middle Schools Parkside
High Schools Osbourn Park
School District Prince William County Public Schools
Others
Senior Community No
Tax ID 7994-16-2132
Ownership Fee Simple
SqFt Source Assessor
Acceptable Financing Cash, Conventional, FHA, VA
Listing Terms Cash, Conventional, FHA, VA
Financing Cash,Conventional,FHA,VA
Special Listing Condition Standard
Read Less Info
Want to know what your home might be worth? Contact us for a FREE valuation!

Our team is ready to help you sell your home for the highest possible price ASAP

Bought with Rocio Benavides • Orus Realty Inc
GET MORE INFORMATION




