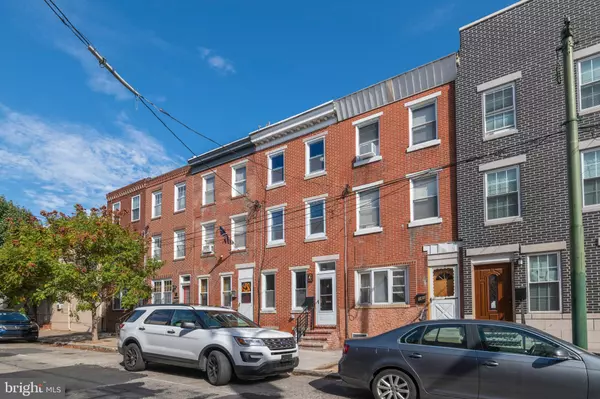For more information regarding the value of a property, please contact us for a free consultation.
Key Details
Sold Price $365,000
Property Type Townhouse
Sub Type Interior Row/Townhouse
Listing Status Sold
Purchase Type For Sale
Square Footage 1,260 sqft
Price per Sqft $289
Subdivision Pennsport
MLS Listing ID PAPH2033204
Sold Date 06/06/22
Style Straight Thru
Bedrooms 3
Full Baths 2
Half Baths 1
HOA Y/N N
Abv Grd Liv Area 1,260
Originating Board BRIGHT
Year Built 1920
Annual Tax Amount $2,166
Tax Year 2022
Lot Size 581 Sqft
Acres 0.01
Lot Dimensions 12.75 x 45.54
Property Description
Move right into this stunning fully renovated home in Pennsport! This home provides a luxurious open floor plan and incredible attention to detail with modern finishes. This three-story home features 3 bedrooms, 2.5 bathrooms, a finished basement, and a fenced-in rear patio. Enter into the living room with exposed brick that fills with natural sunlight and leads directly to the modern designer kitchen. The eat-in chefs kitchen is fully equipped with Stainless-Steel Appliances including a Refrigerator, Gas Range, Dishwasher, and large center island. The beautiful herringbone tile backsplash and granite countertops complement the custom cabinetry and the modern pendant light fixture above the island. The rear patio is conveniently located off the kitchen with plenty of room for entertaining and provides great outside space. There is a half bath located off the first floor for extra convenience. On the second floor, you will find the primary bedroom and a full bathroom. The full bathroom has gorgeous modern tile throughout and a wooden vanity. The third floor features the other two bedrooms that are spacious with plenty of closet space and natural sunlight. This home features a finished basement fully equipped with a full bathroom and a hookup for a washer and dryer. The basement can be used as an at-home gym, office, or den! This property is a walker & bikers paradise with a score of 93/100. Conveniently located near Penns Landing, Spruce Street Harbor Park, and close to bars, restaurants, Target, Lowes, and Acme. Easy access to commuter roads such as I-95 and I-76. This home is a MUST- SEE!
Location
State PA
County Philadelphia
Area 19148 (19148)
Zoning RSA5
Rooms
Basement Fully Finished
Main Level Bedrooms 3
Interior
Interior Features Combination Dining/Living, Dining Area, Floor Plan - Open, Kitchen - Eat-In, Kitchen - Gourmet, Kitchen - Island
Hot Water Natural Gas
Heating Radiant
Cooling Central A/C
Flooring Hardwood
Equipment Dishwasher, Disposal, Oven/Range - Gas, Refrigerator, Microwave
Fireplace N
Appliance Dishwasher, Disposal, Oven/Range - Gas, Refrigerator, Microwave
Heat Source Natural Gas
Laundry Basement
Exterior
Exterior Feature Patio(s)
Water Access N
Accessibility None
Porch Patio(s)
Garage N
Building
Story 3
Foundation Wood
Sewer Public Sewer
Water Public
Architectural Style Straight Thru
Level or Stories 3
Additional Building Above Grade, Below Grade
New Construction N
Schools
School District The School District Of Philadelphia
Others
Pets Allowed Y
Senior Community No
Tax ID 011108800
Ownership Fee Simple
SqFt Source Assessor
Acceptable Financing Cash, Conventional, FHA, VA
Horse Property N
Listing Terms Cash, Conventional, FHA, VA
Financing Cash,Conventional,FHA,VA
Special Listing Condition Standard
Pets Allowed No Pet Restrictions
Read Less Info
Want to know what your home might be worth? Contact us for a FREE valuation!

Our team is ready to help you sell your home for the highest possible price ASAP

Bought with Brian D Brazina • BHHS Fox & Roach-Center City Walnut
GET MORE INFORMATION




